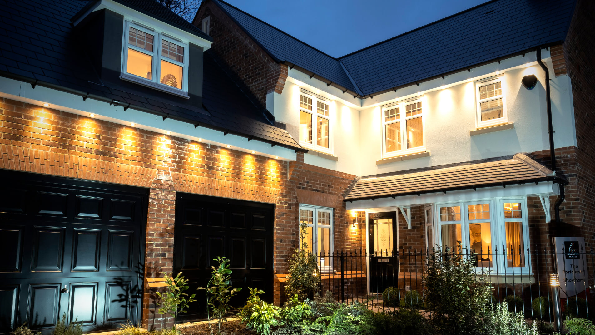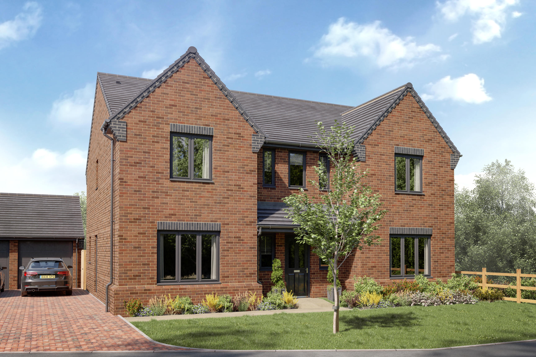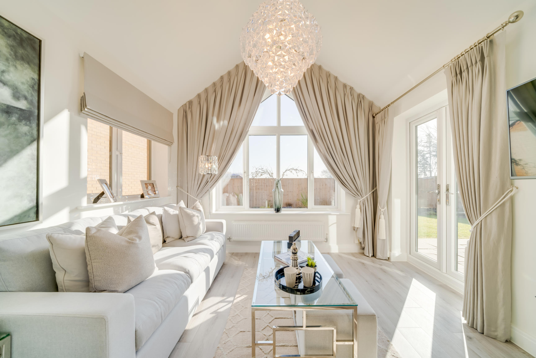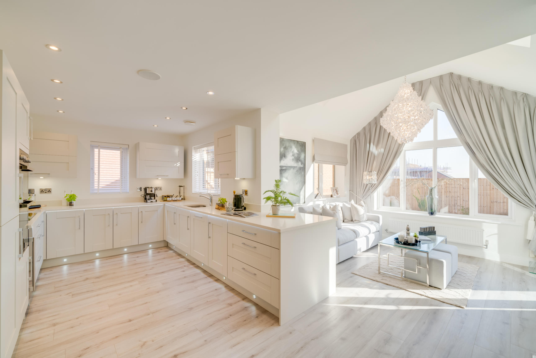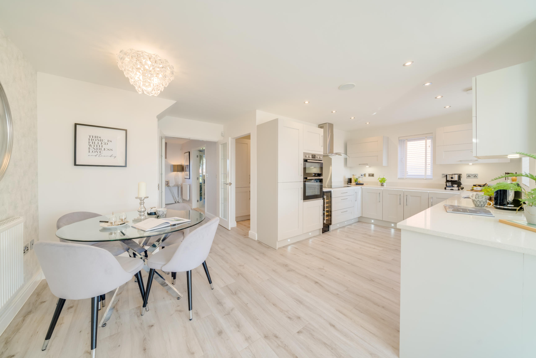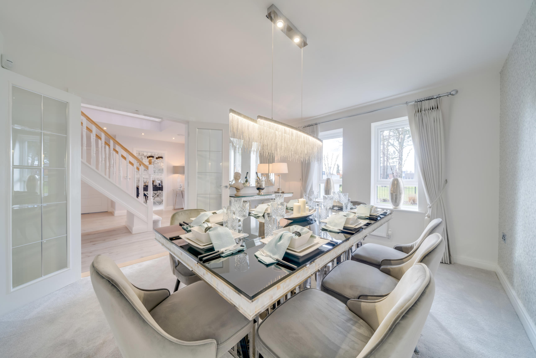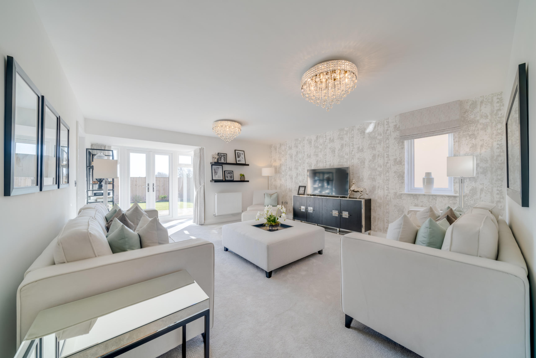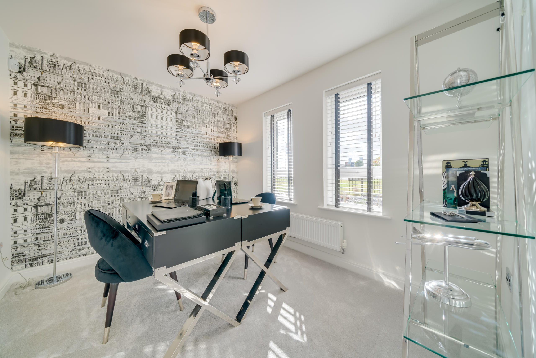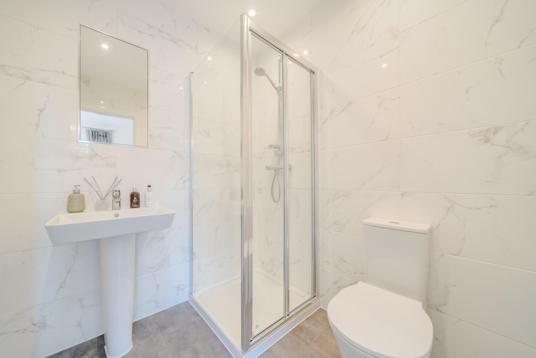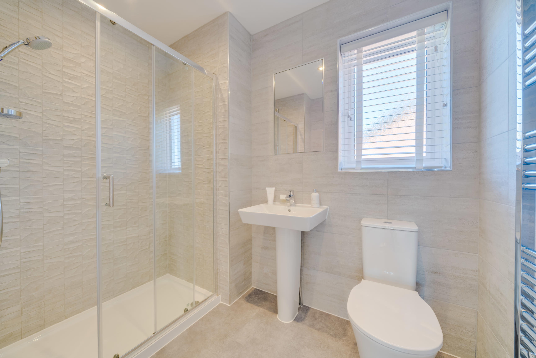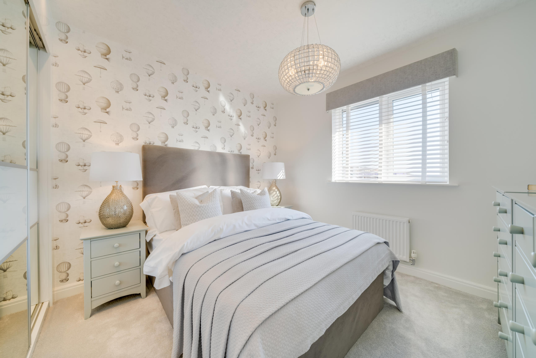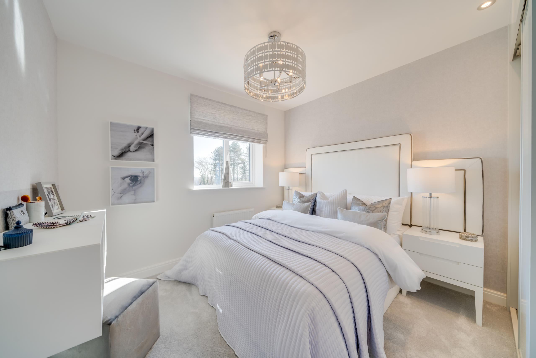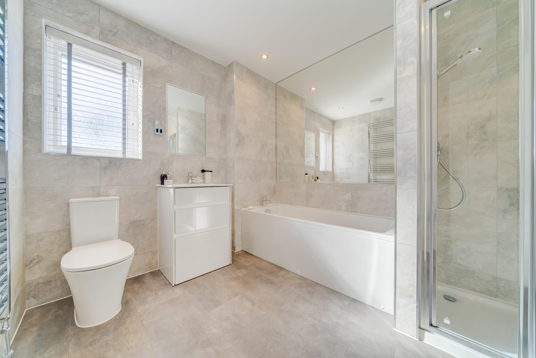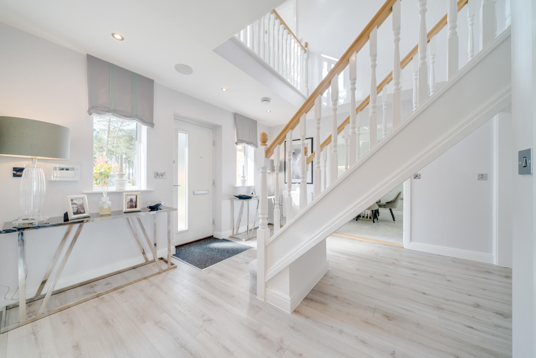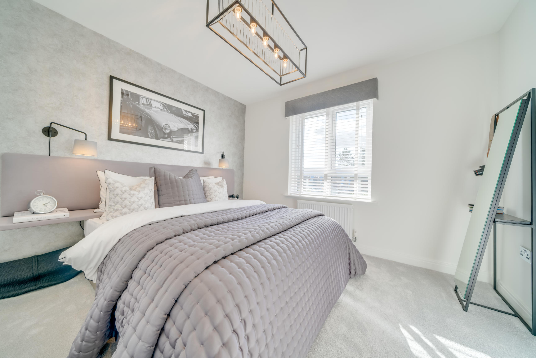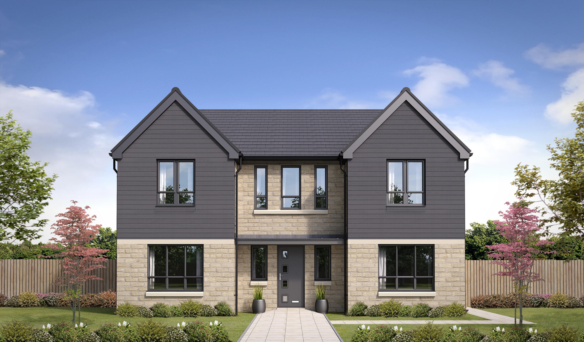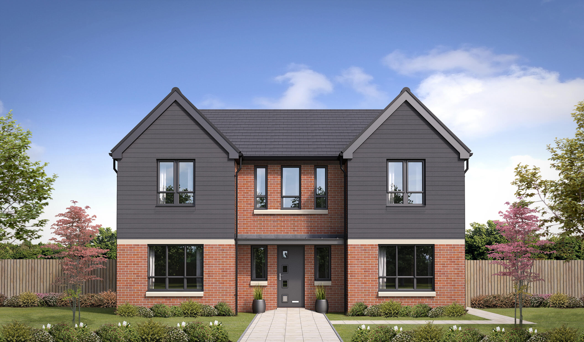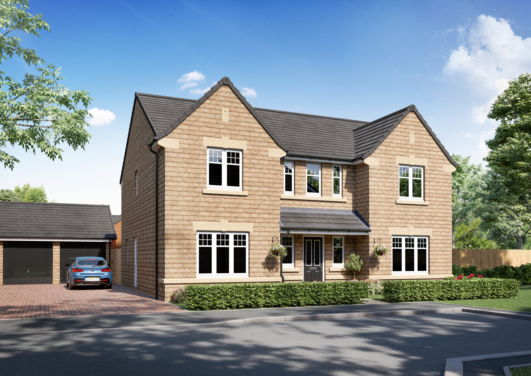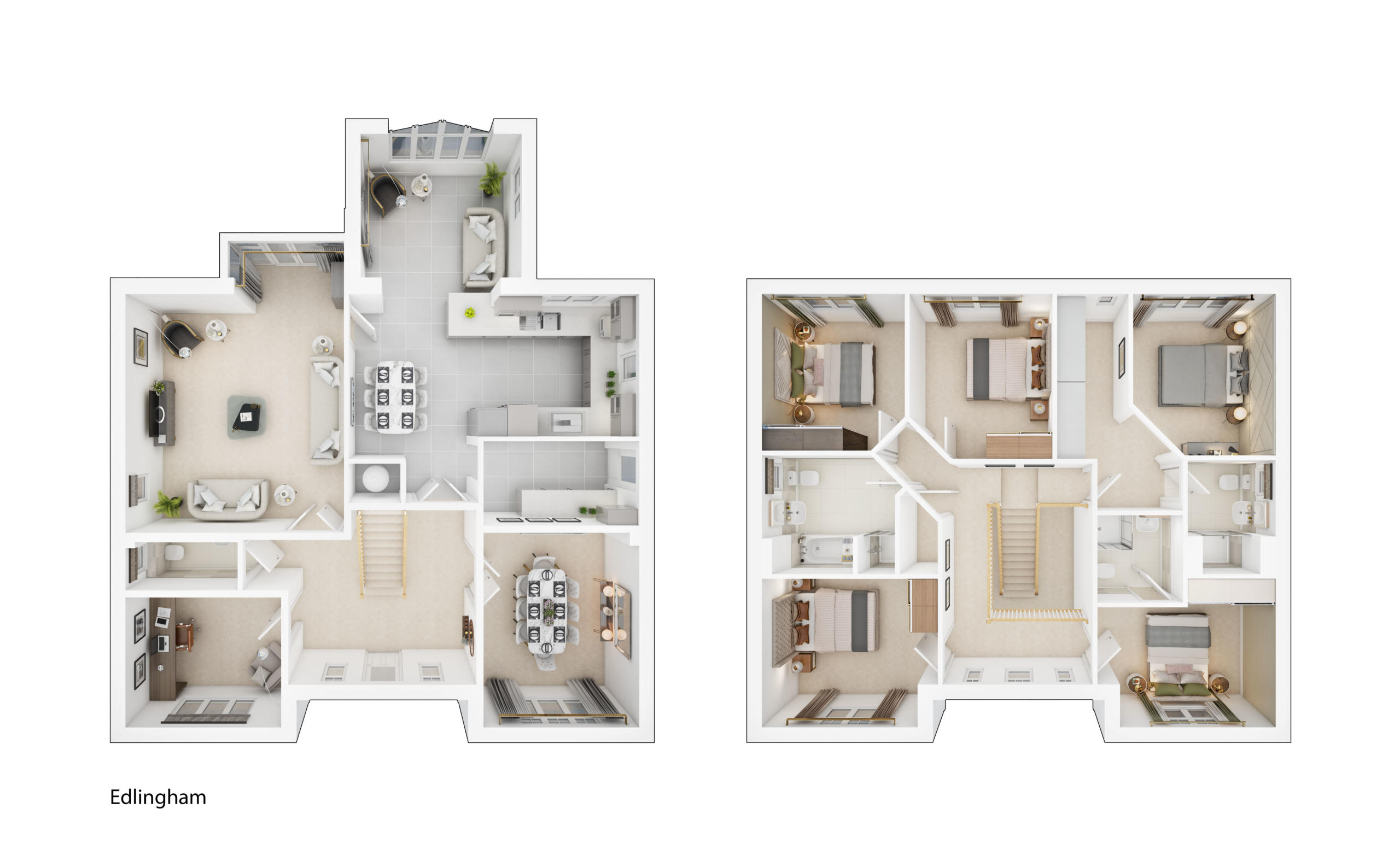The Edlingham Showhome
5 Bedroom Detached Home
Enter the Edlingham to find an air of opulence. From the magnificent entrance hall which offers a peek into the spacious rooms downstairs and galleried upstairs landing, to the stunning vaulted ceiling in the family area of the kitchen, with skylights and French doors illuminating the space, every area is carefully designed to add a touch of quality to everyday life.
Every practicality is considered in this gorgeous family home; a utility room is found in the kitchen to reduce clutter in the kitchen, the separate dining room is perfect for those more formal occasions, and the dedicated office comfortably fits two desks to share with your favourite work from home partner. The real centrepiece of the home is the high specification kitchen which has room for a dining table, and a snug area, ideal for relaxing whilst looking out onto your garden. Upstairs, the main bedroom sits slightly apart from the rest, offering the privacy to enjoy an indulgent dressing area as well as a separate ensuite. The other four double bedrooms can be found the other side of the landing, with bedroom two also enjoying an ensuite. The main bathroom, featuring both a bath and separate shower caters to the rest of the family.
A fully furnished Edlingham showhome can be found at the following developments for you to take a look, and visit in person:

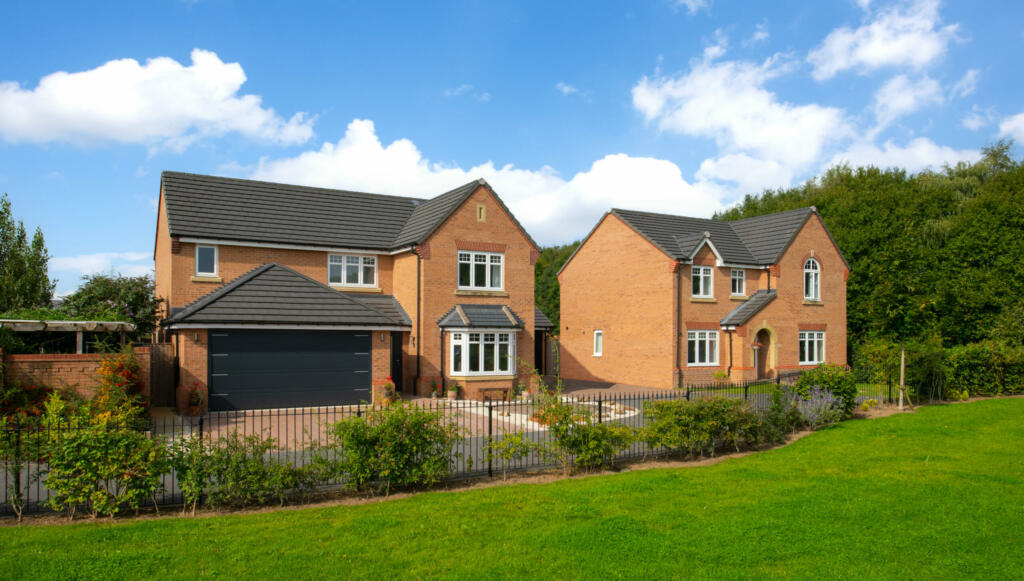
Leeming Lane, Boroughbridge,
North Yorkshire, YO51 9FN
to £699,995
Bedroom
homes
