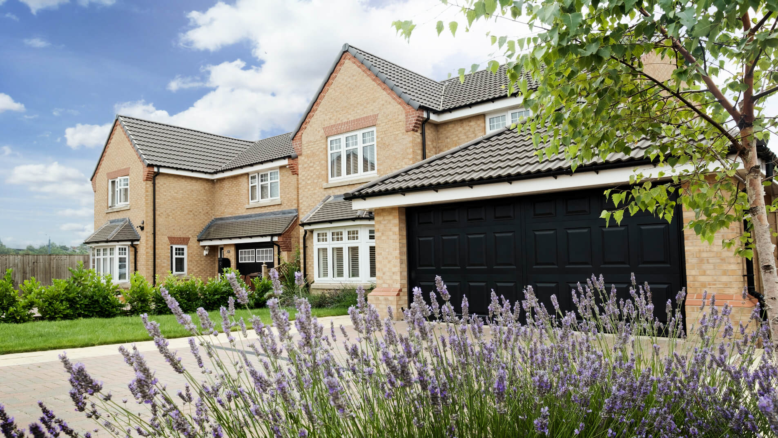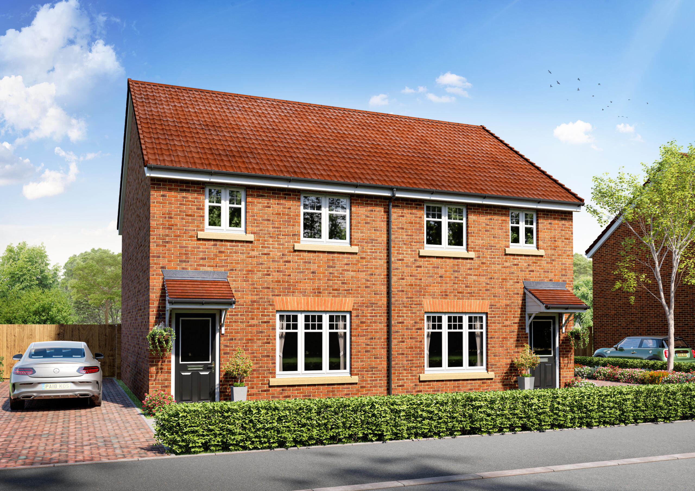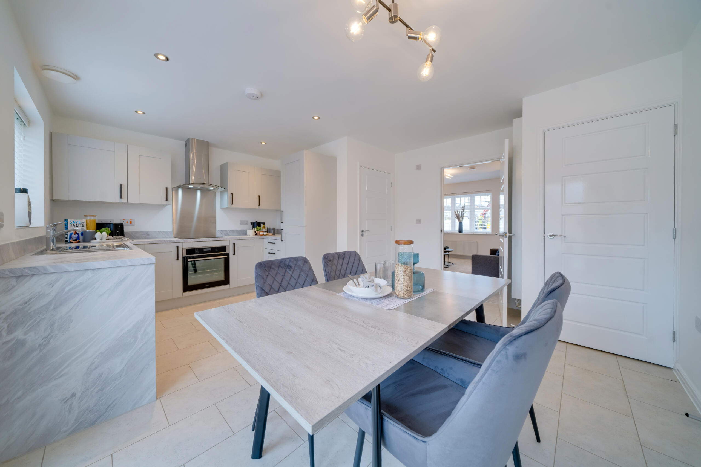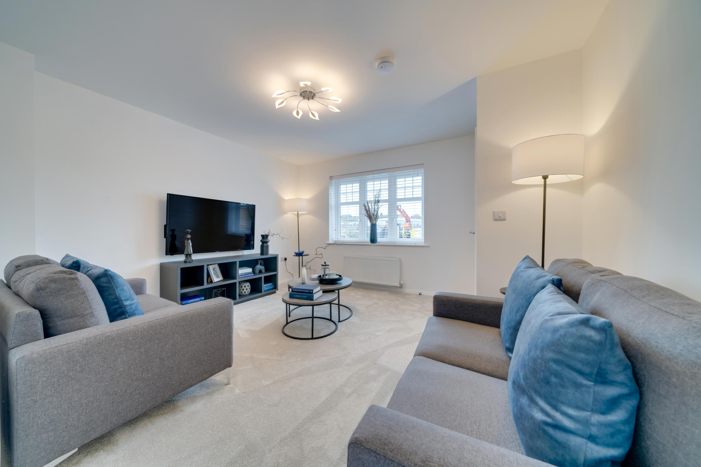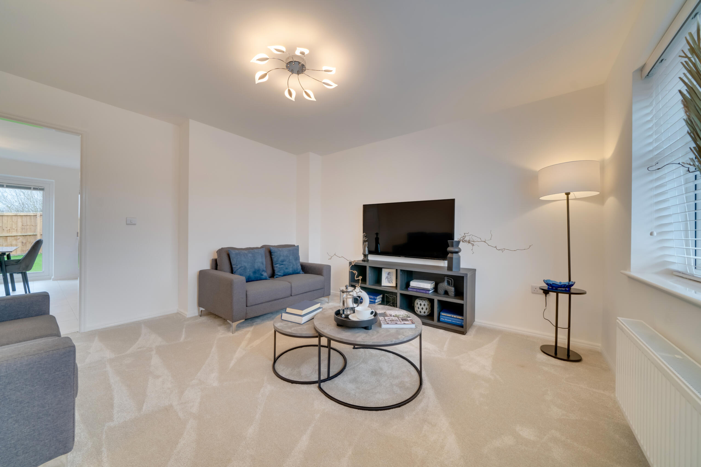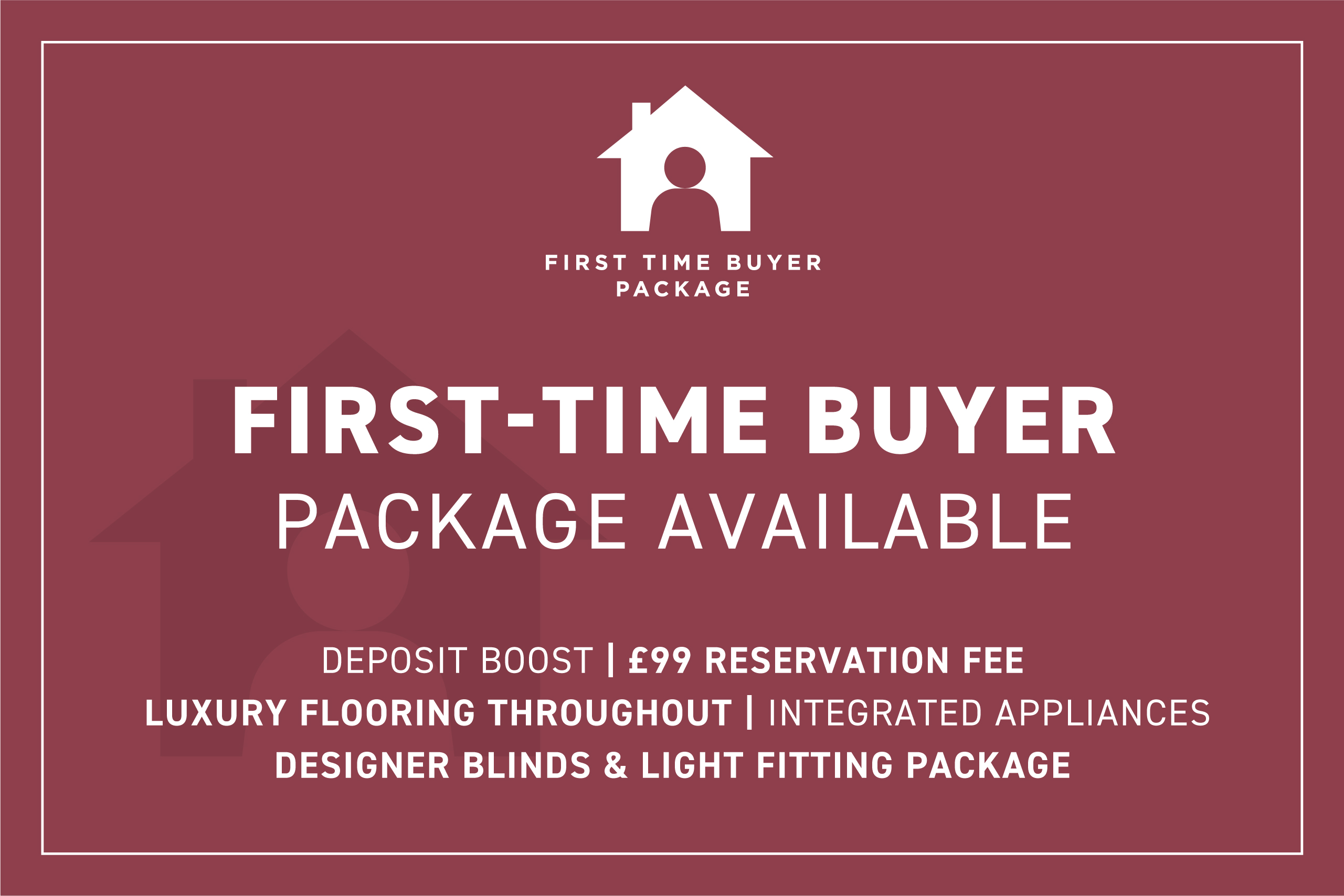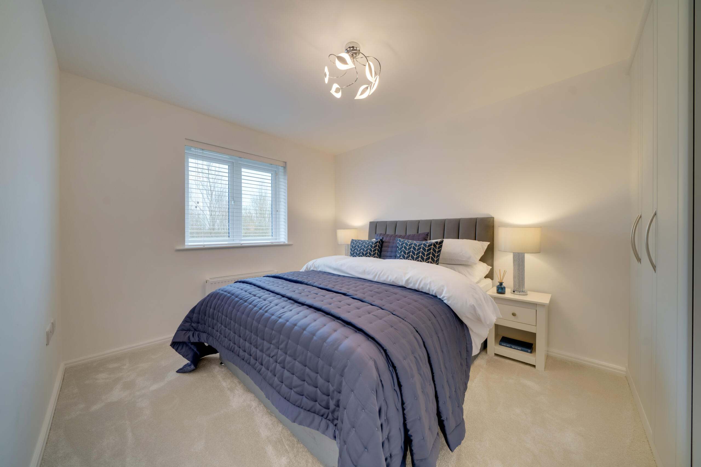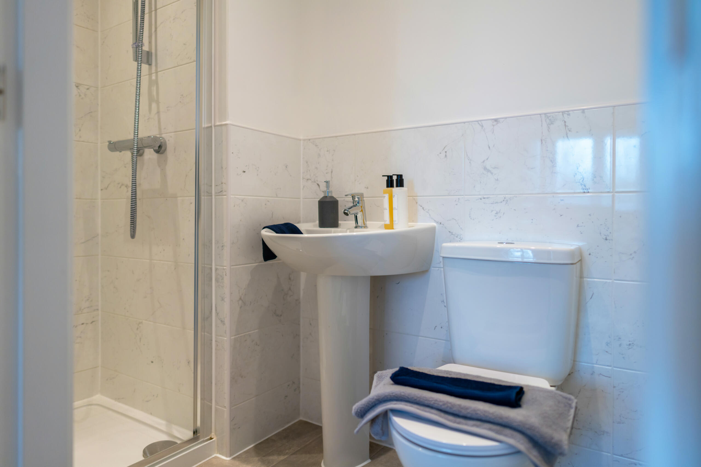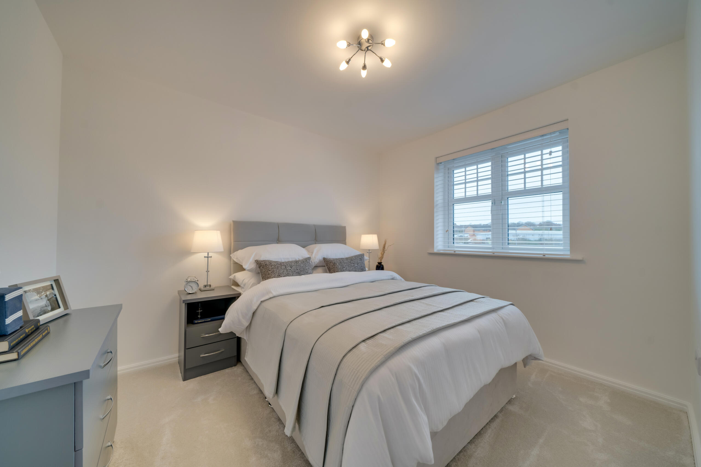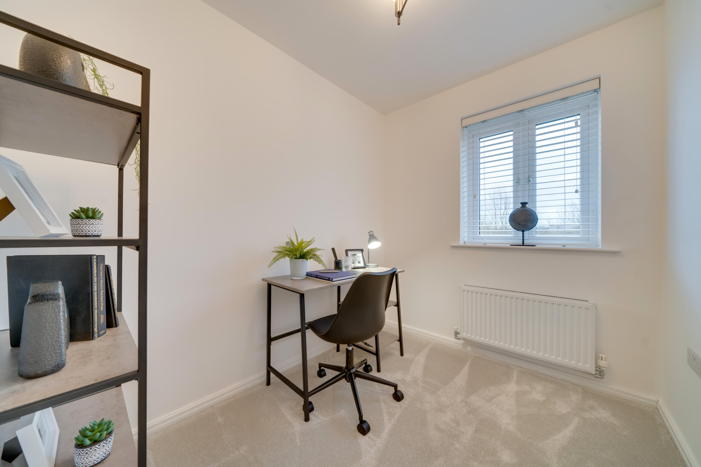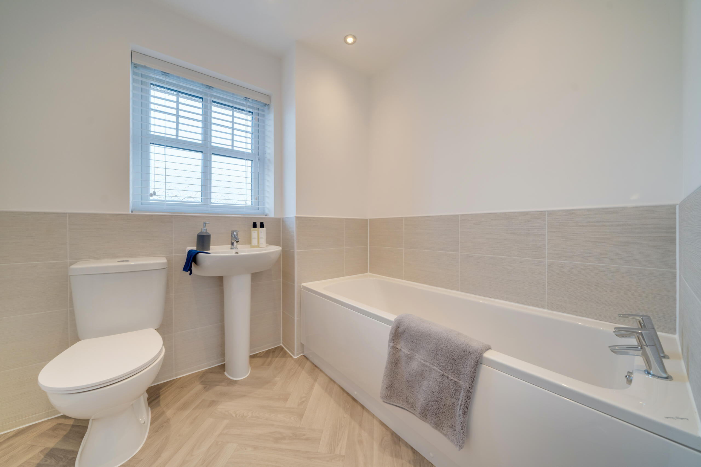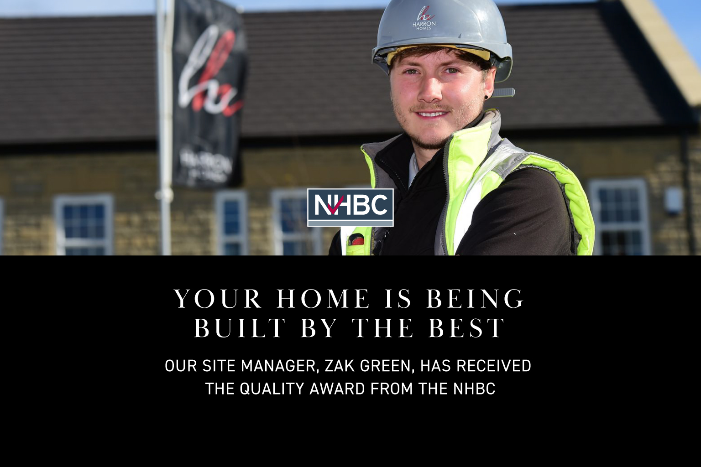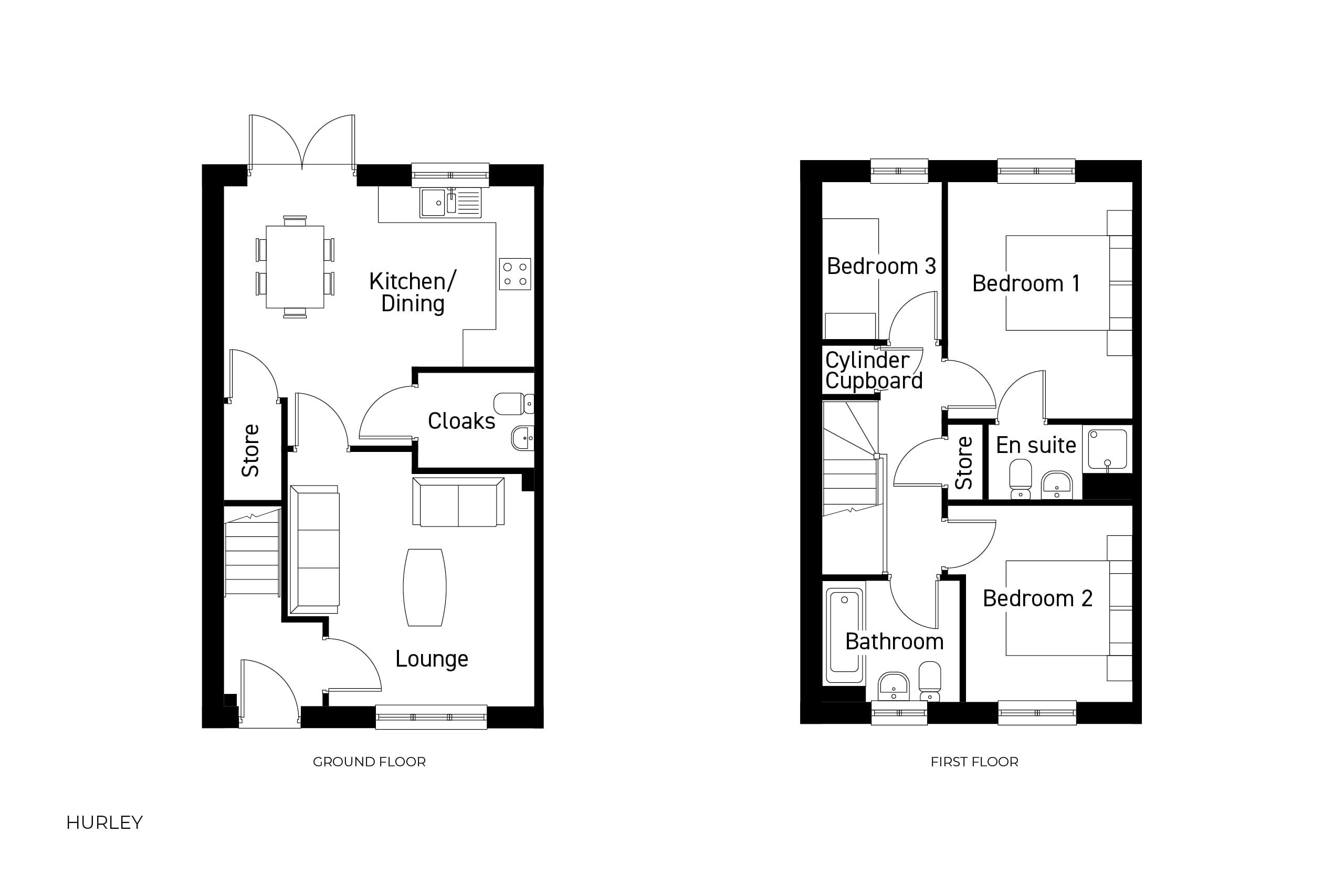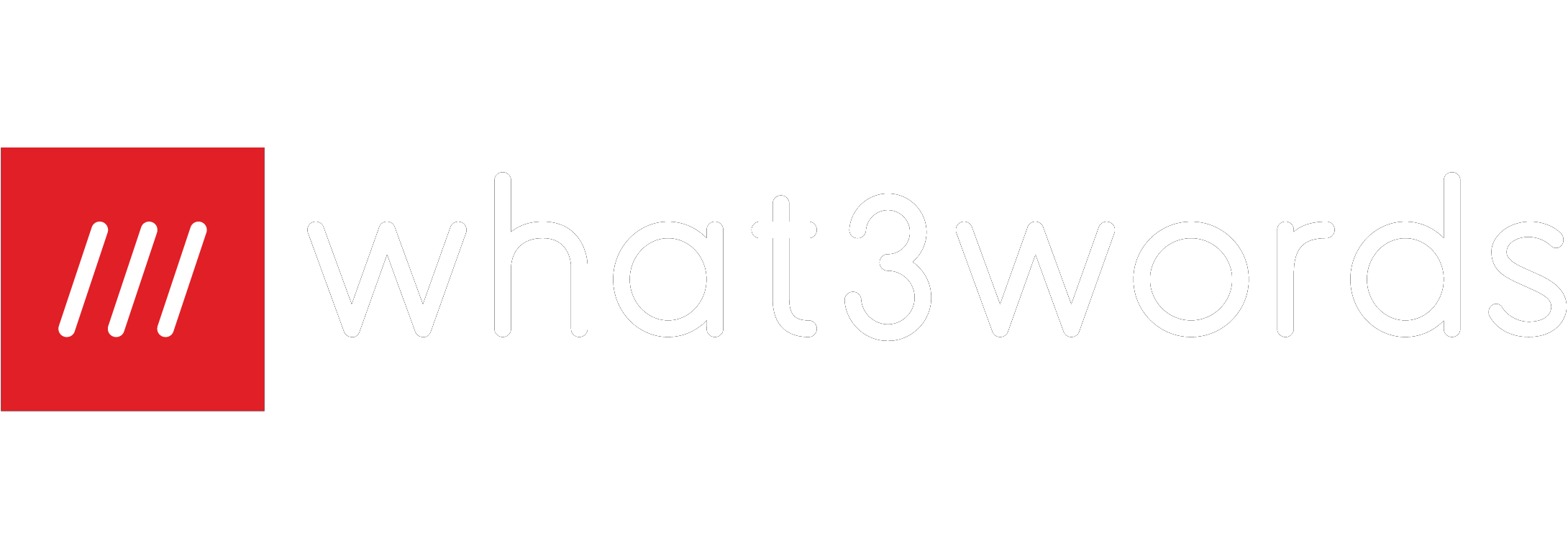Ready to move into, reserve this home and enjoy a 5% Gifted Deposit worth £12,024! Includes luxury flooring throughout, integrated appliances, lighting & blinds throughout, turf to the rear garden and an outside tap. Book to see our view home now!
- Read more
Looking for that perfect first home? Look no further than the Hurley. The stylish Hurley is a three bedroom semi-detached home with a study that is perfect for couples and growing families, elevated by the high level of detail throughout.
Downstairs provides plenty of space for entertaining, with a light-filled lounge, modern kitchen with French doors to the rear garden and a convenient WC.
Upstairs, there are two double bedrooms, an ensuite to the master bedroom, and a large family bathroom. This home also offers a third bedroom, perfect for home working or as a versatile space for you to truly make your own.
This home offers modern features in line with up-to-date building regulations, including an air source heat pump, induction hob and electric vehicle charging point.
- Ready to move into with 5% Gifted Deposit worth £12,024
- Enjoy luxury flooring throughout, integrated appliances, lighting & blinds throughout, turf to the rear garden and an outside tap
- Viewhome available to tour
- Open plan kitchen dining area with French doors to the rear garden
- Master bedroom complete with Hammonds fitted wardrobes and ensuite
- Electric vehicle car charging point
- Plenty of storage space throughout
- Block paved driveway with space for parking
- Energy efficient home saving an average of £135 on monthly running costs
- 10 year NHBC warranty & insurance
