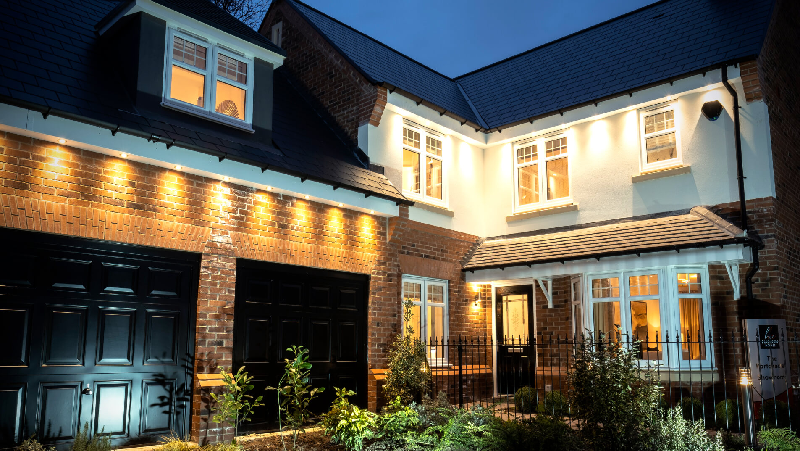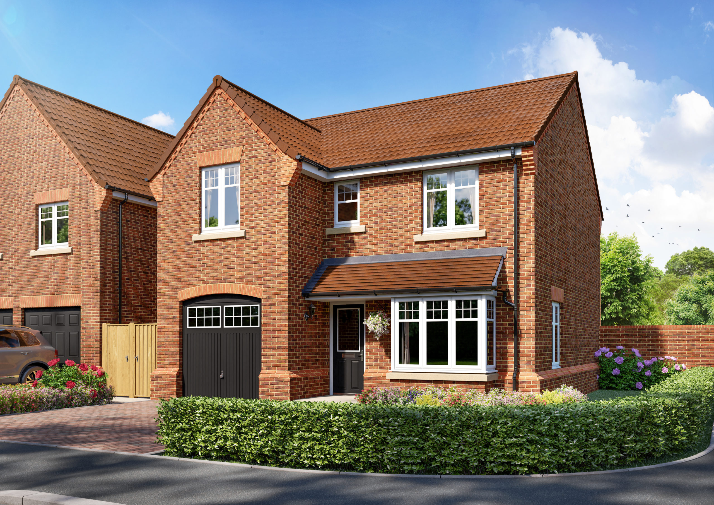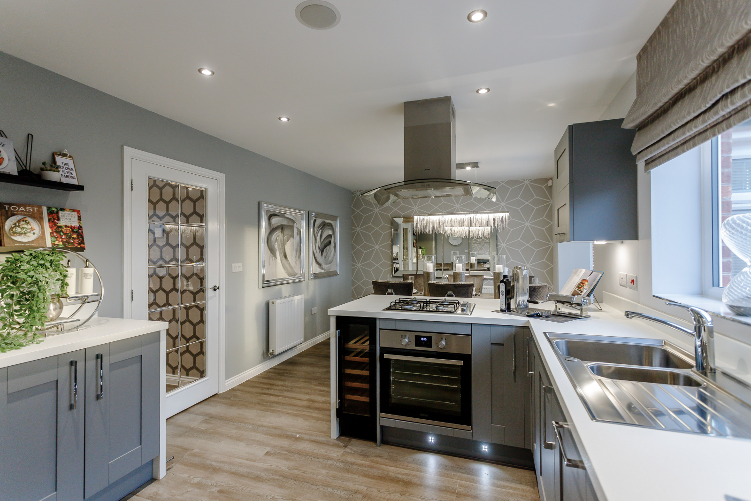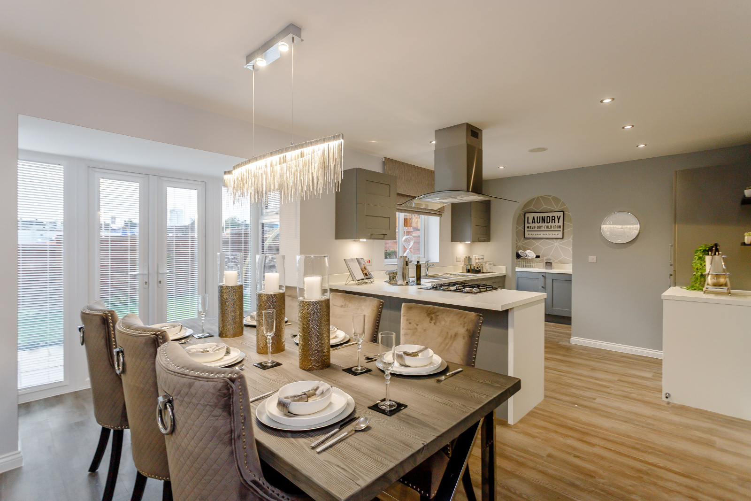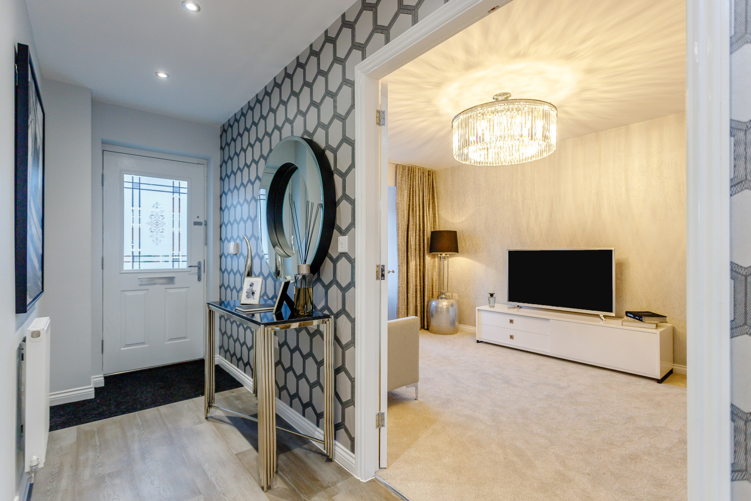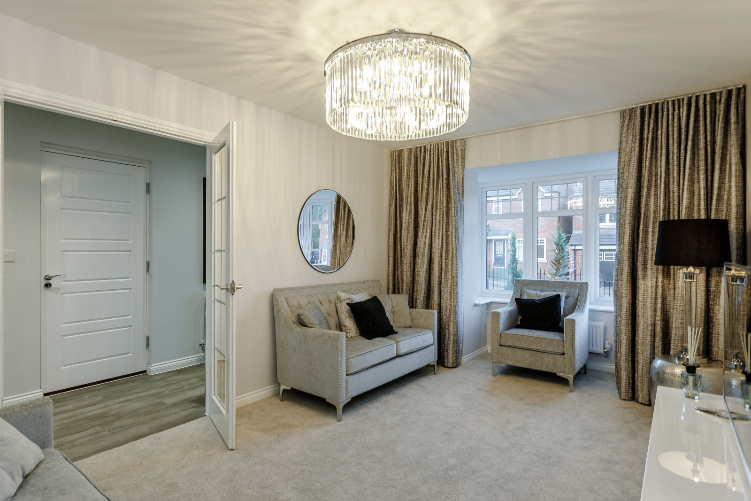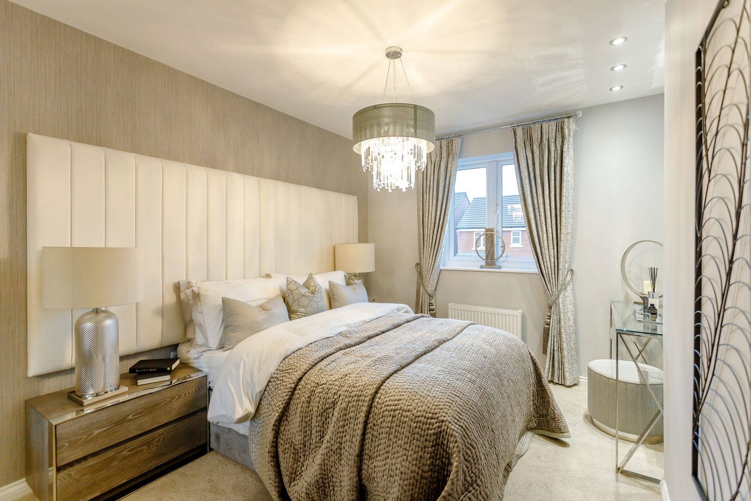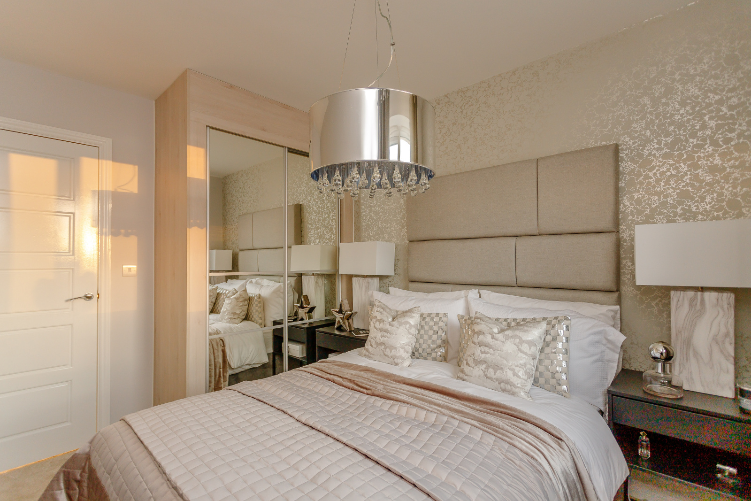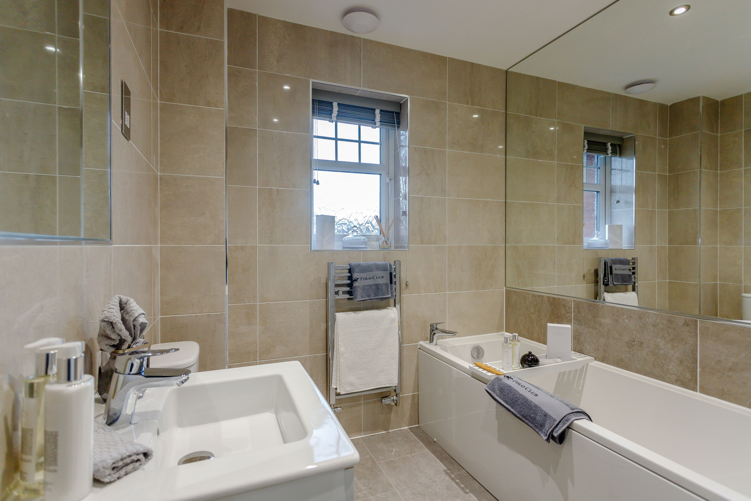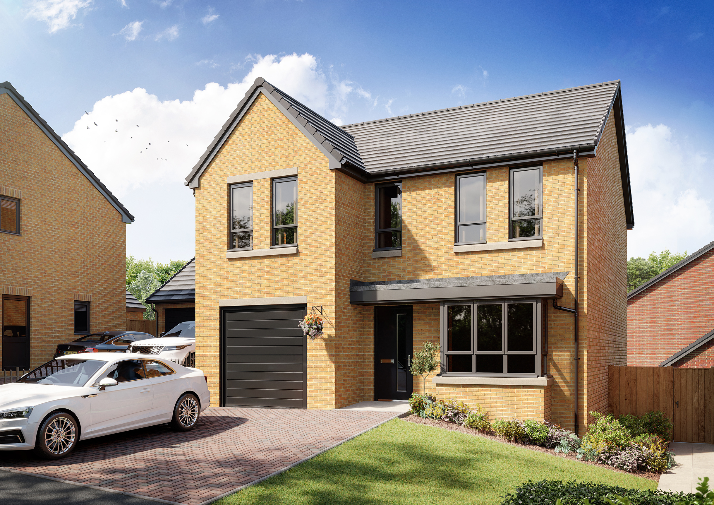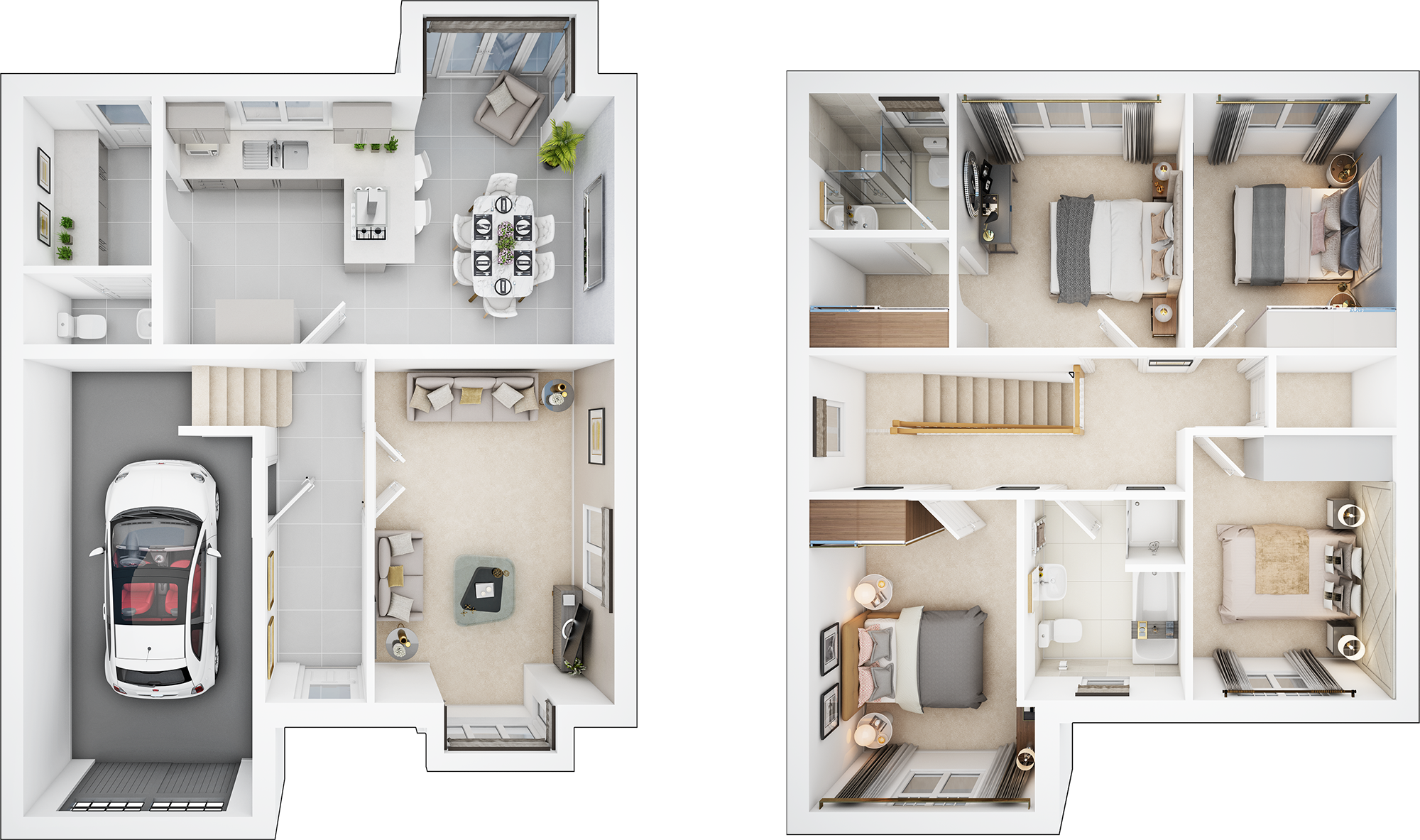The Windsor V1 Showhome
4 Bedroom Detached Home
This stylish, four bedroom detached home with integral garage offers the best in modern day living for families that want luxury and style.
On entering this beautiful property there are stylish double doors that lead into a bright and spacious lounge, making it the ideal place to relax and unwind after a long day. The impressive, high specification kitchen with family dining area is at the rear of the property and overlooks the beautiful garden. The dining area benefits from classic double French doors leading out onto the garden and is perfect for entertaining on warm summer evenings. Catering for the busy, modern family, the utility room is accessed from the kitchen with a door leading out to the garden and a useful, separate downstairs cloakroom that maximises on space. The integral garage can be accessed from the hallway, making it ideal for storage.
Upstairs there are four well-proportioned luxurious bedrooms and a stylish family bathroom. The stunning master bedroom benefits from a sophisticated dressing area with a luxurious en-suite shower room, creating a glamorous retreat in your own home.
Unfortunately none of our current developments have a Windsor V1 showhome for you to visit in person.
