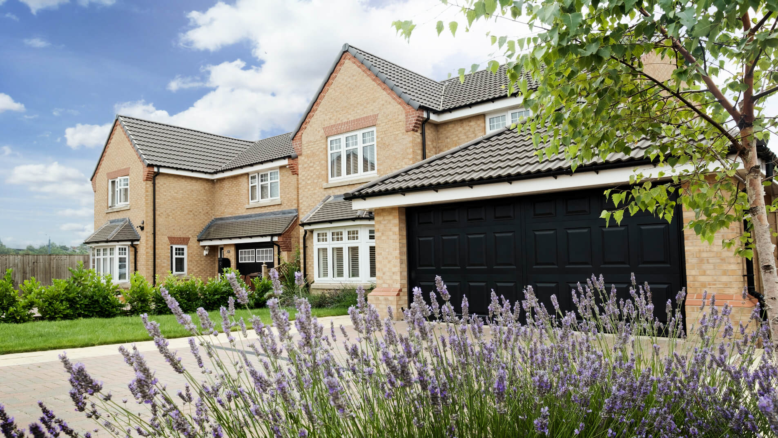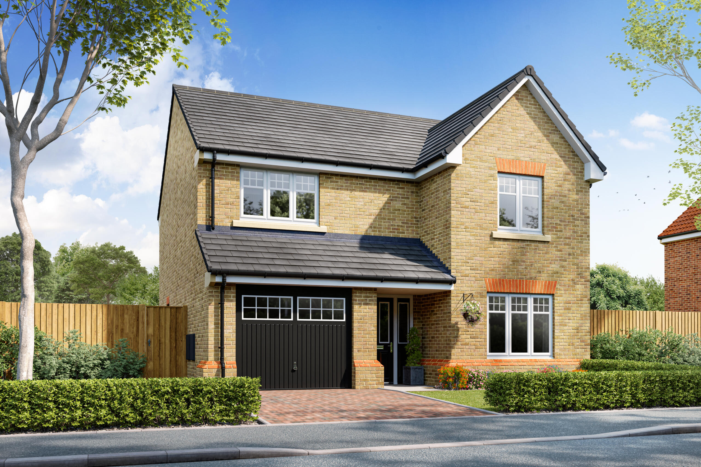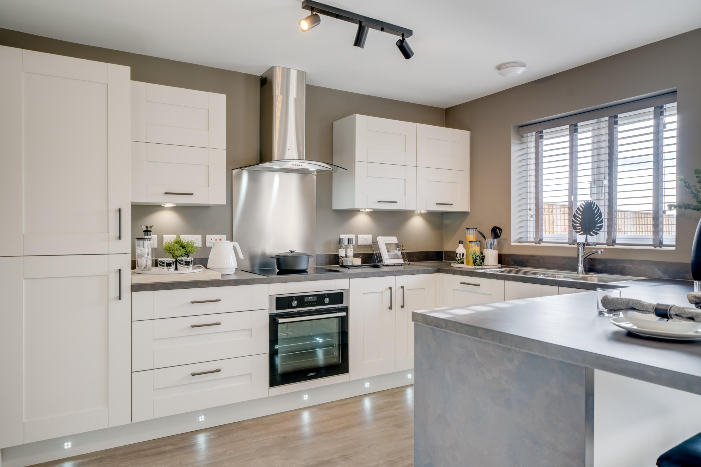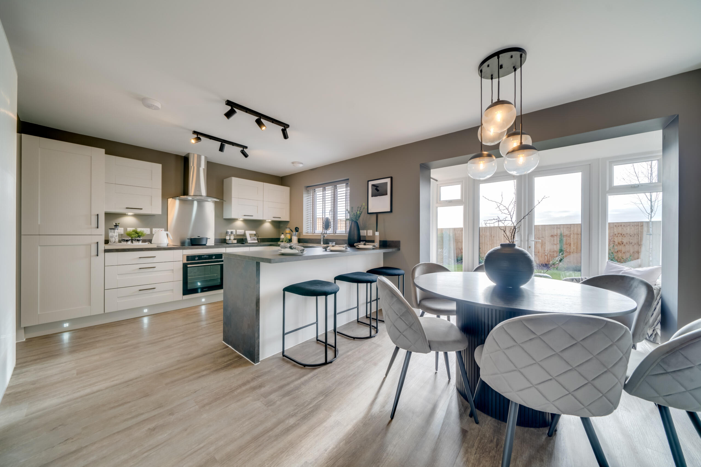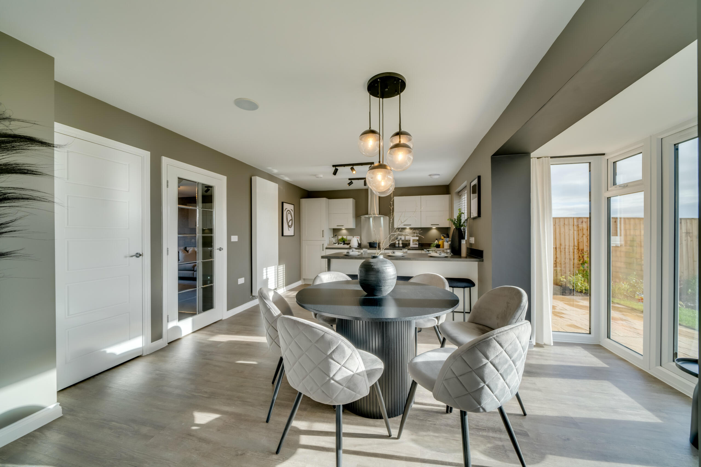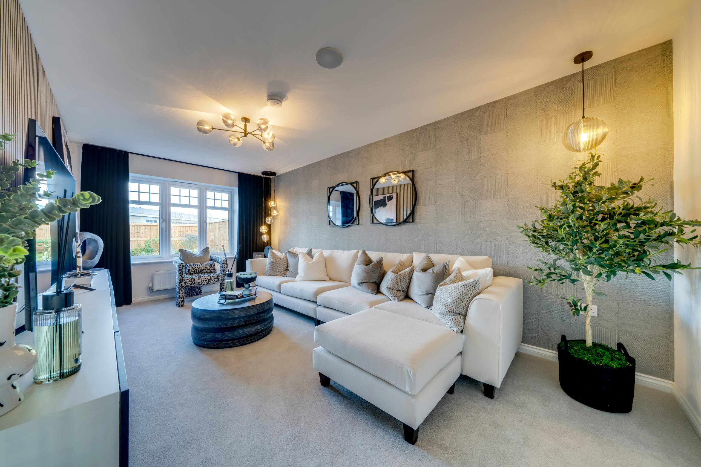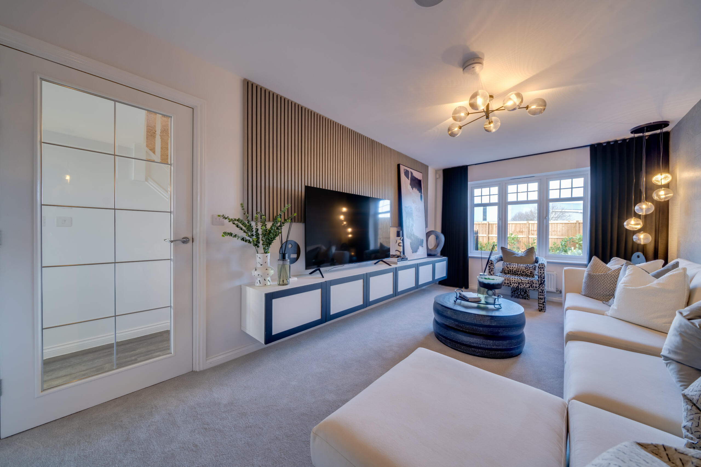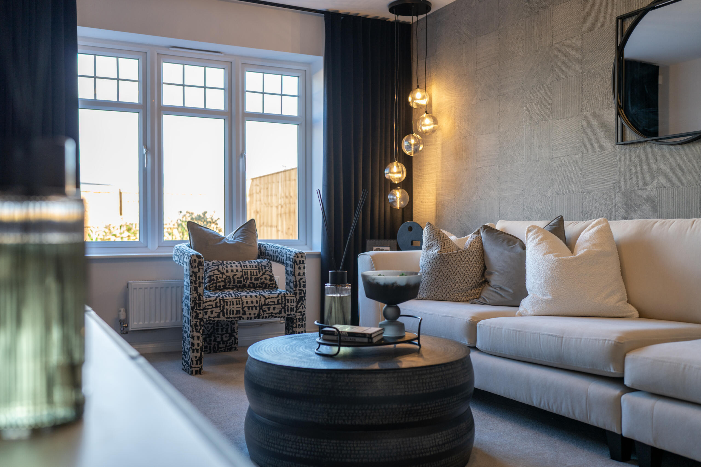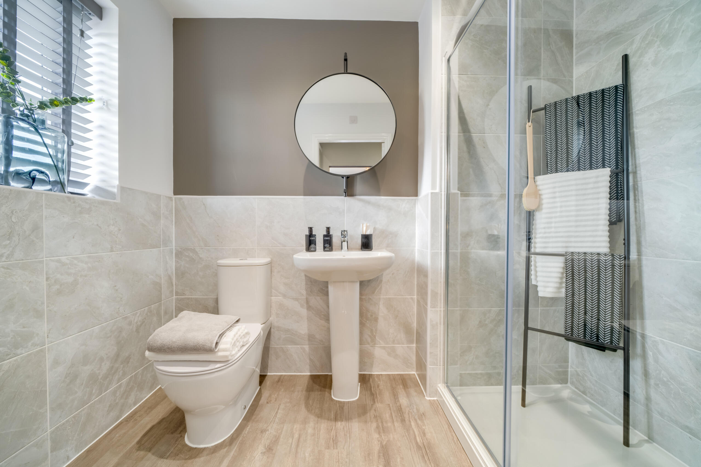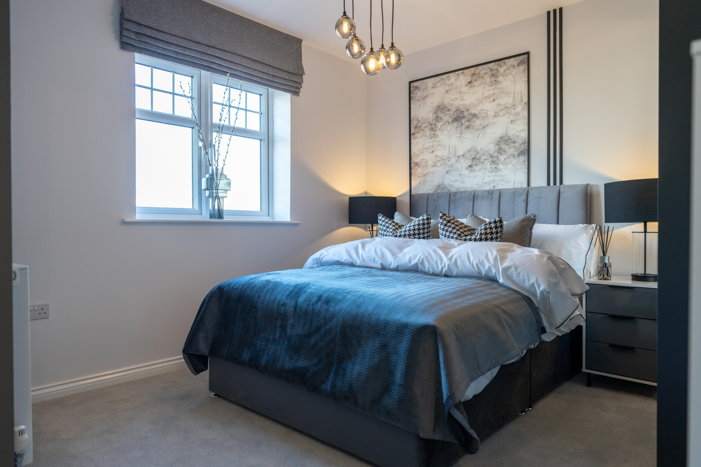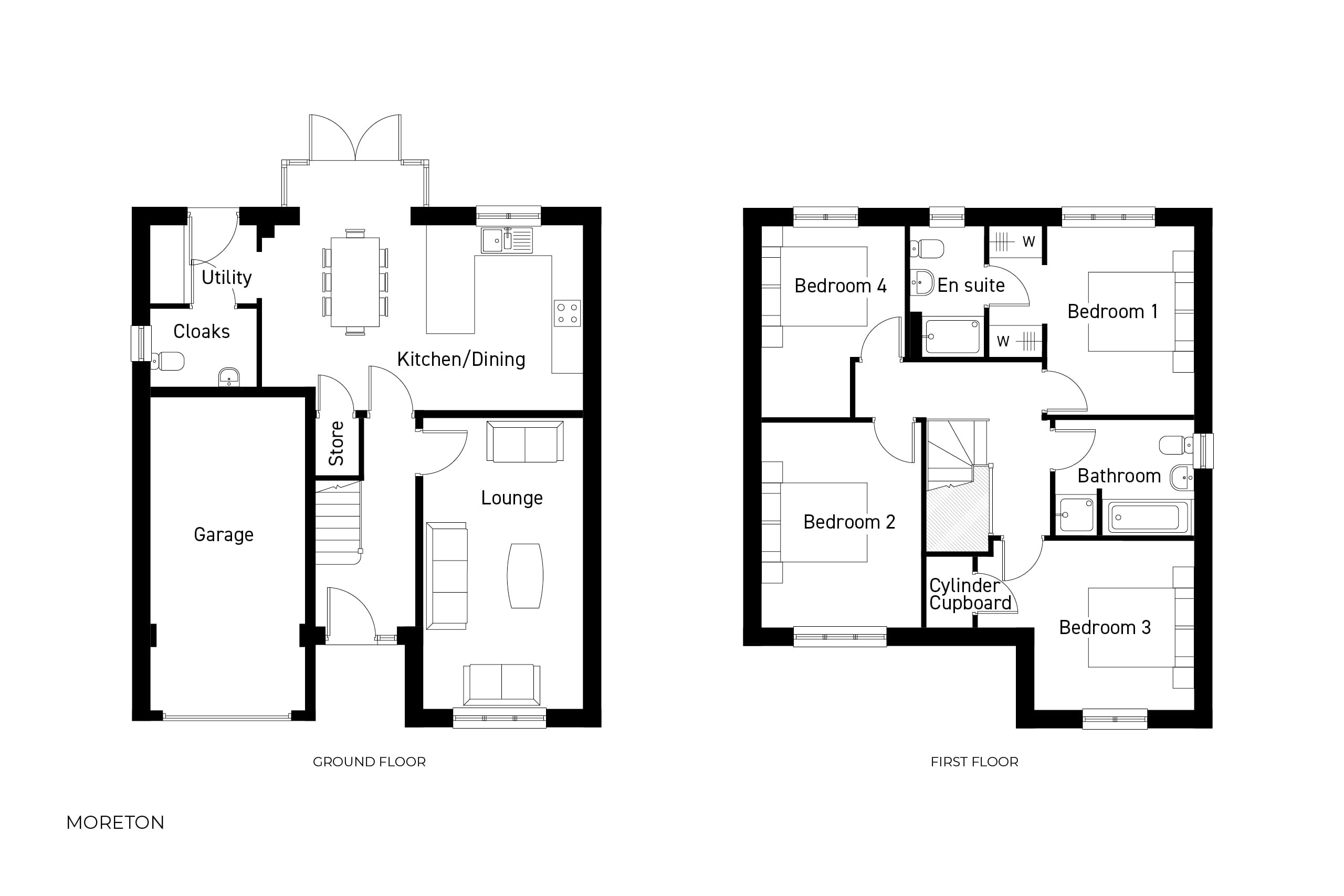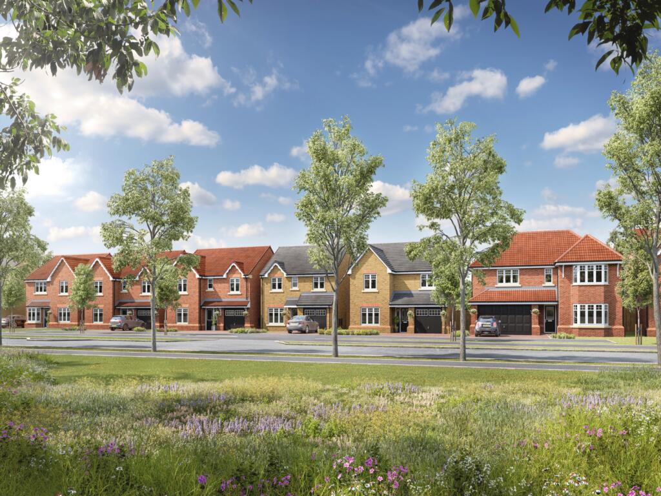The Moreton Showhome
4 Bedroom Detached Home
Families will adore this spacious, four bedroom detached family home with integral garage and classic design features.
The large welcoming hallway has stylish double doors leading onto the luxurious living room with window that floods the room with light. There is a useful downstairs cloakroom off the utility, perfect for busy family life and at the heart of the property is an impressive, high specification kitchen with dining area, a true hub of the home that brings the family together. This stunning open plan room features stylish French doors that open out onto the garden, creating an elegant space for entertaining in the warmer summer months. There is a separate utility room and an integral garage.
The upstairs landing leads to three, fabulous double bedrooms, a spacious single and a modern yet elegant family bathroom. The magnificent master bedroom offers true luxury with its own stylish ensuite shower room and dressing room, a real retreat after a busy day.
A fully furnished Moreton showhome can be found at the following developments for you to take a look, and visit in person:
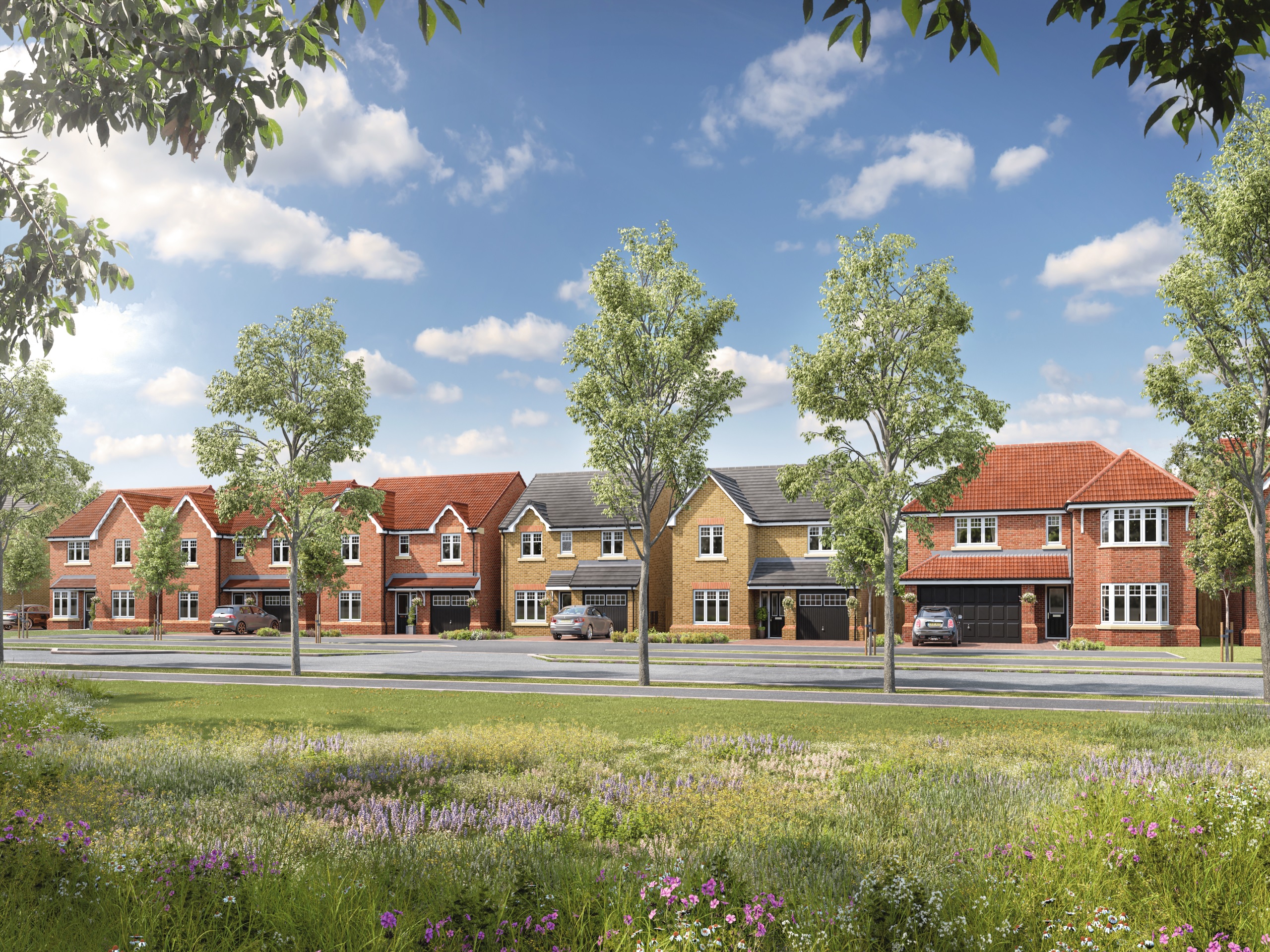
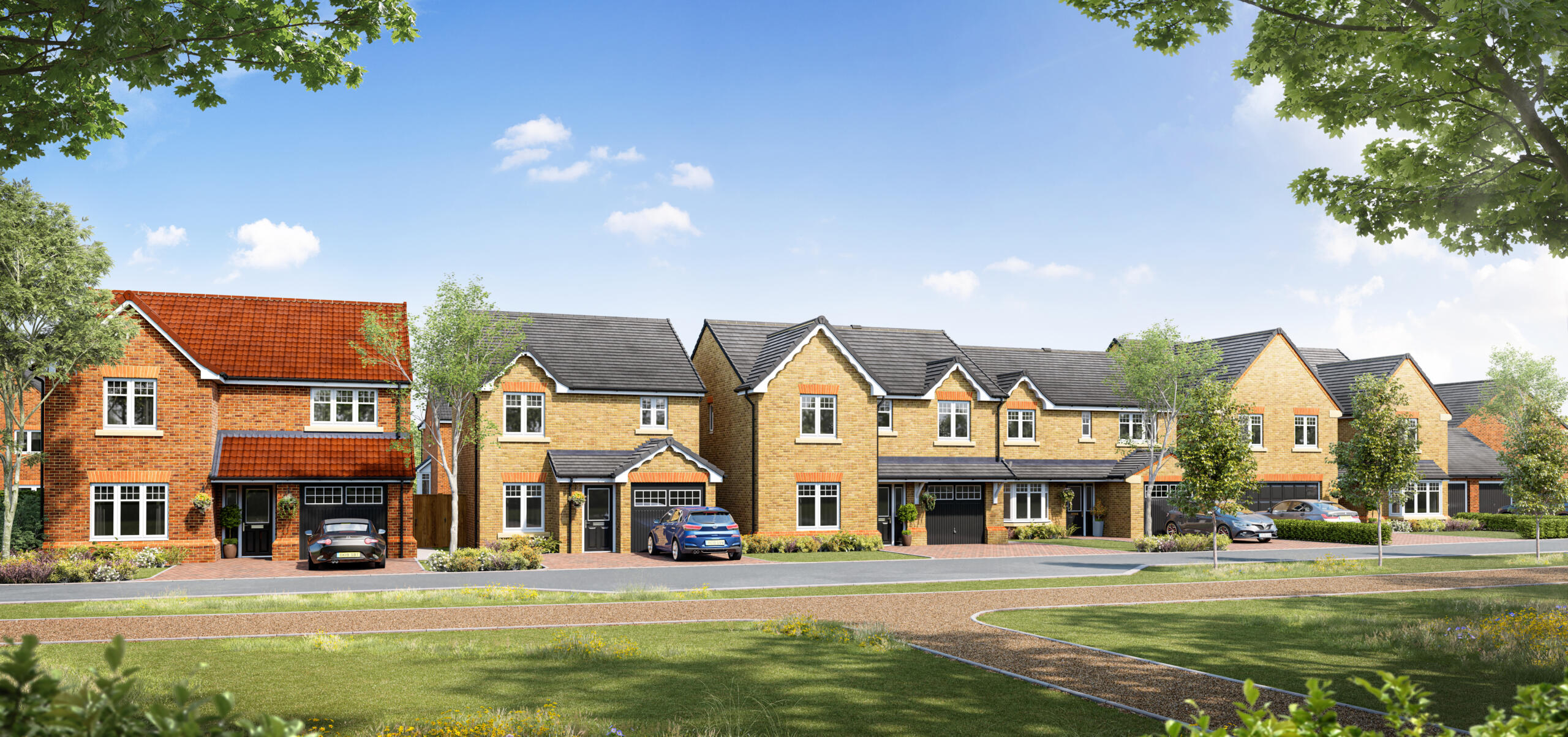
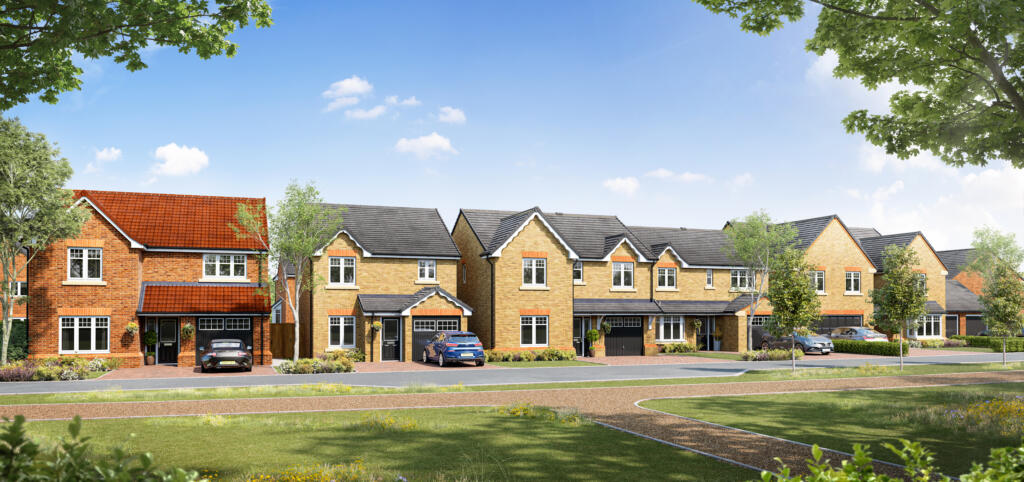
Wheatley Hall Road,
Doncaster, DN2 4FH
to £395,495
Bedroom
homes
