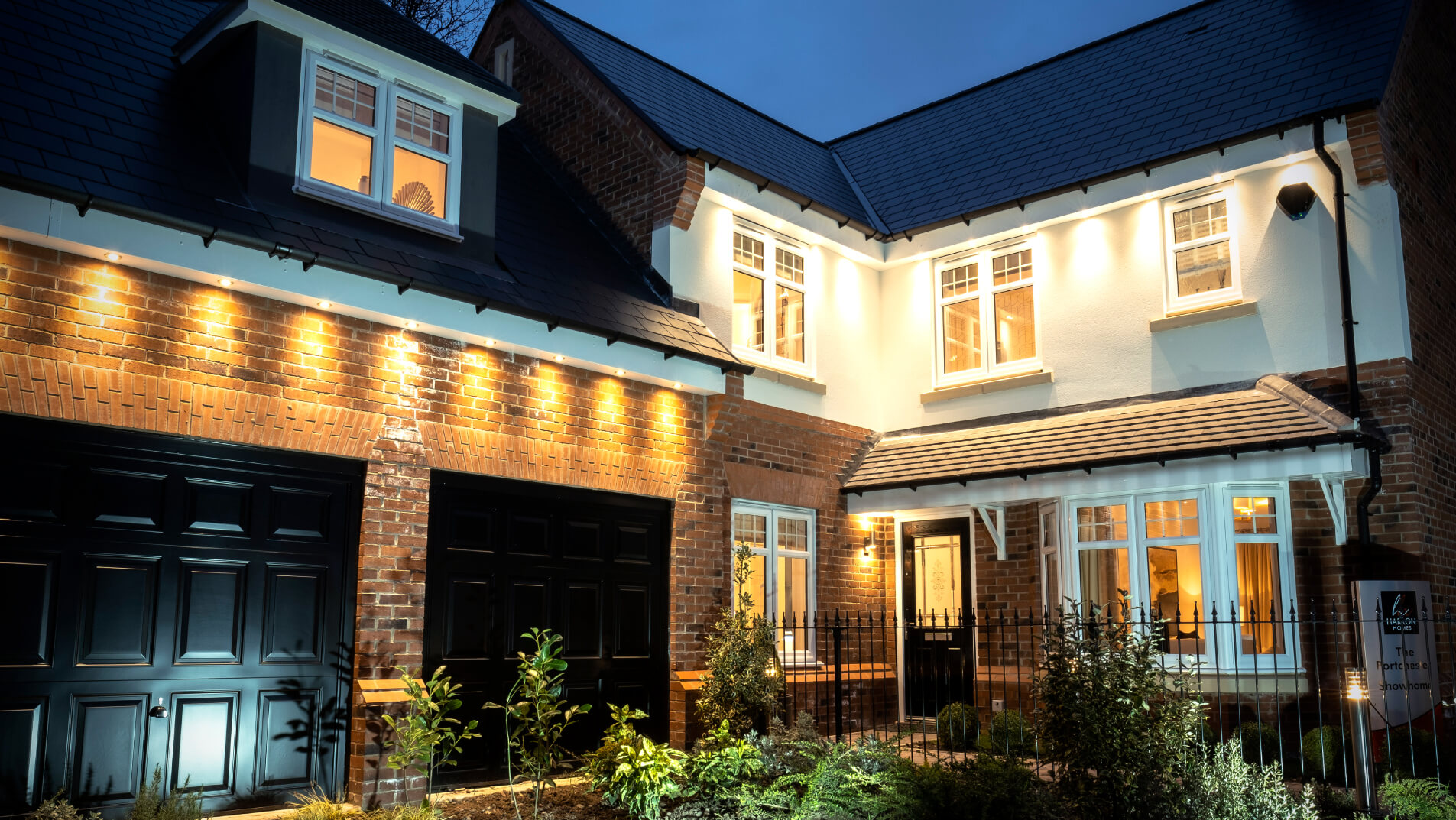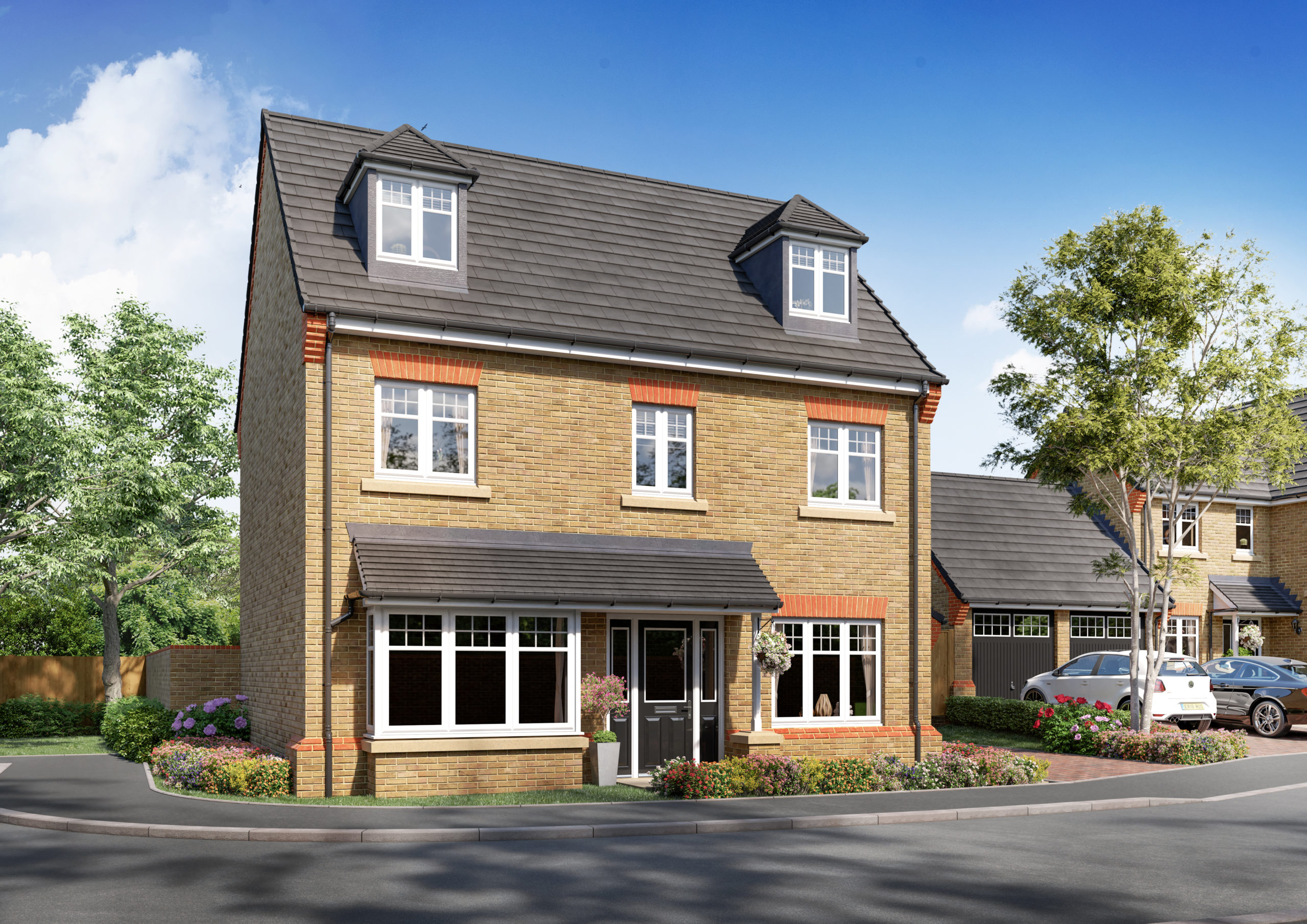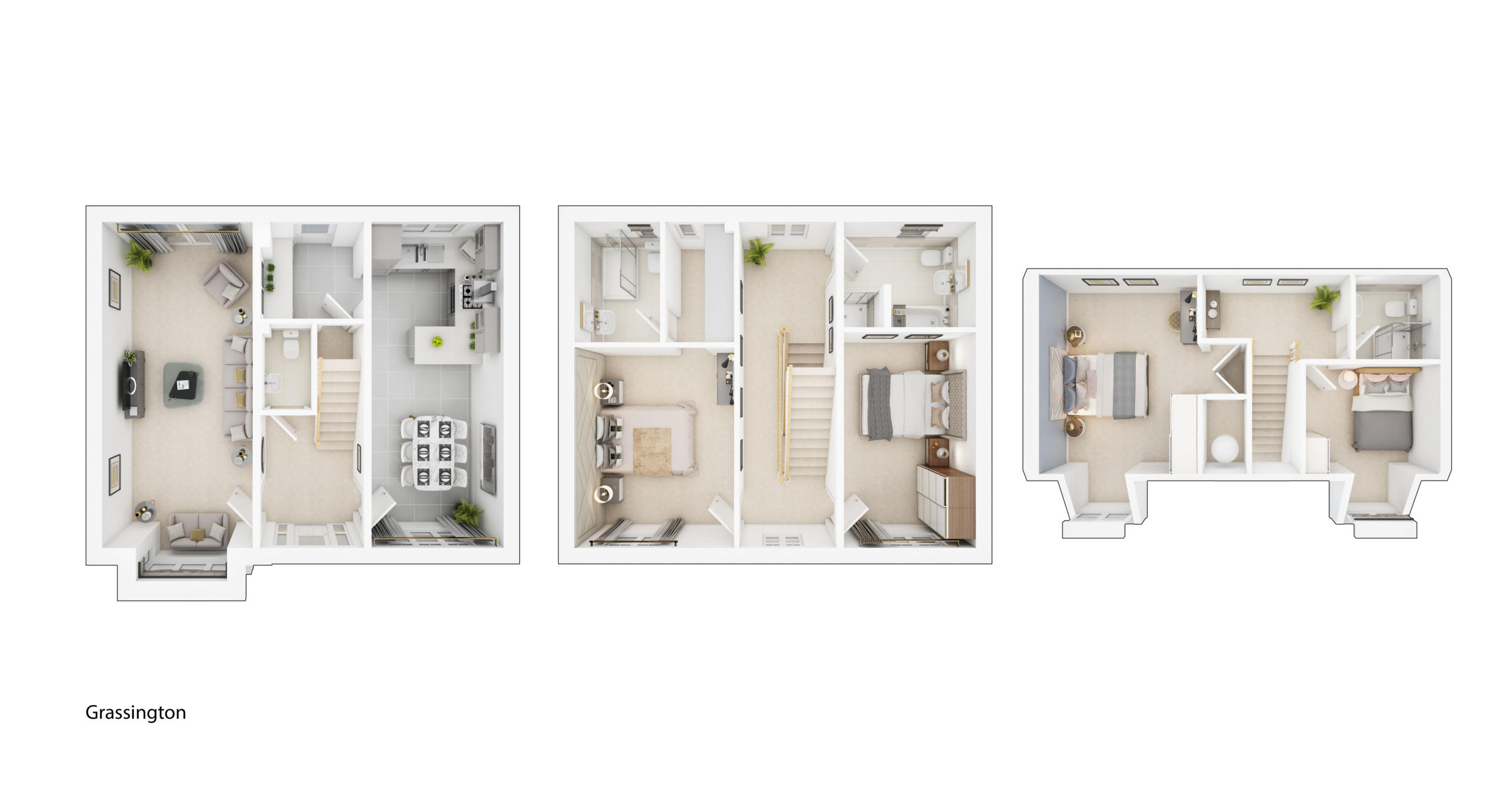The Grassington Showhome
4 Bedroom Detached Home
The impressive Grassington offers versatile living over three storeys. Created to a high specification that encompasses classic elegance with intuitive design, this home offers everything a modern family could want and need in their home.
The lounge elegantly stretches the length of the property, boasting an abundance of luxurious space. With a glorious feature bay window at the front of the home and stylish French doors opening to the garden at the back, this space is ideal for entertaining. The roomy hallway leads to the modern, open plan dining kitchen, creating an inviting space that will bring busy families together.
Upstairs, the first floor features a generous master bedroom with a luxurious en-suite shower room and stylish dressing area. The modern family bathroom and single bedroom make up the rest of the first floor, while a further single and double bedroom and shower room can be found on the top floor.
Unfortunately none of our current developments have a Grassington showhome for you to visit in person.


