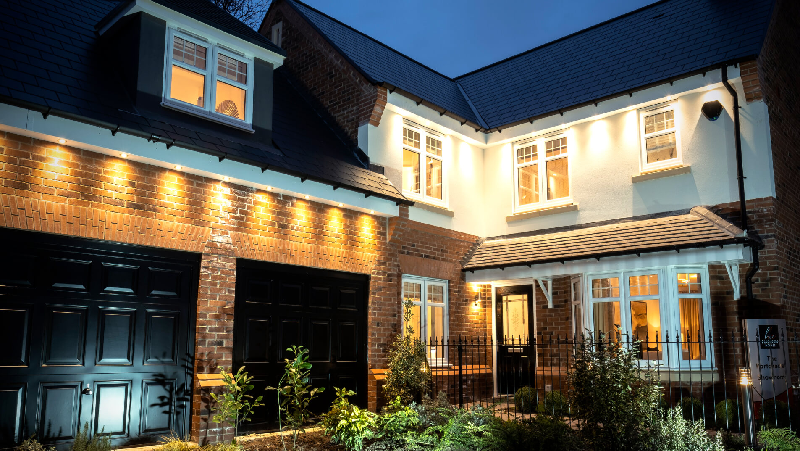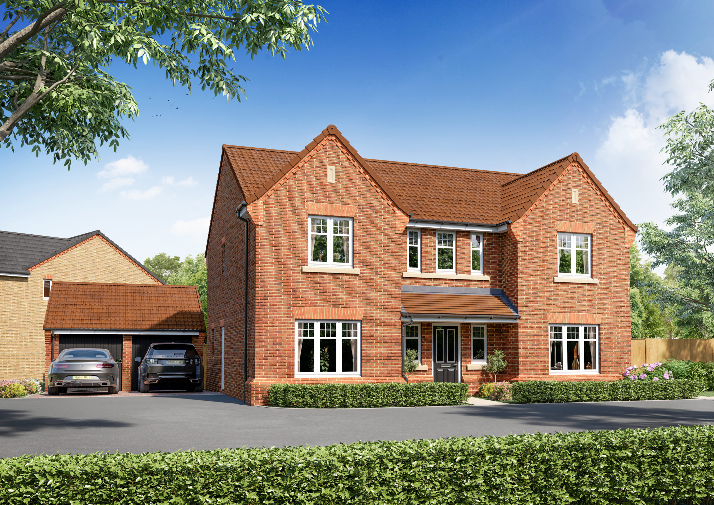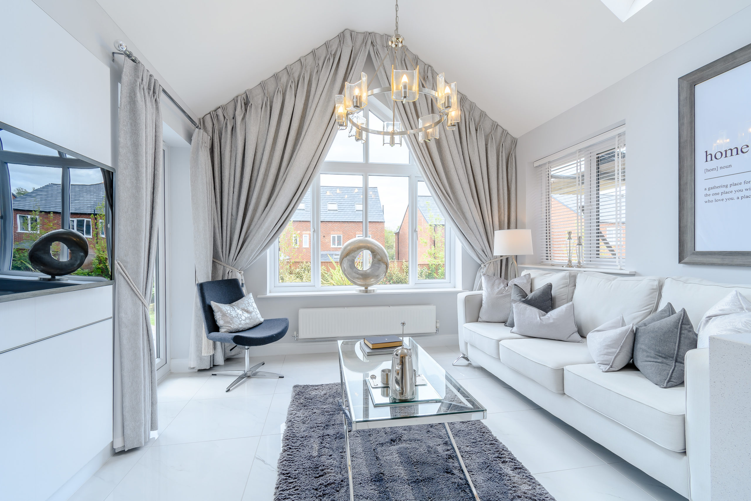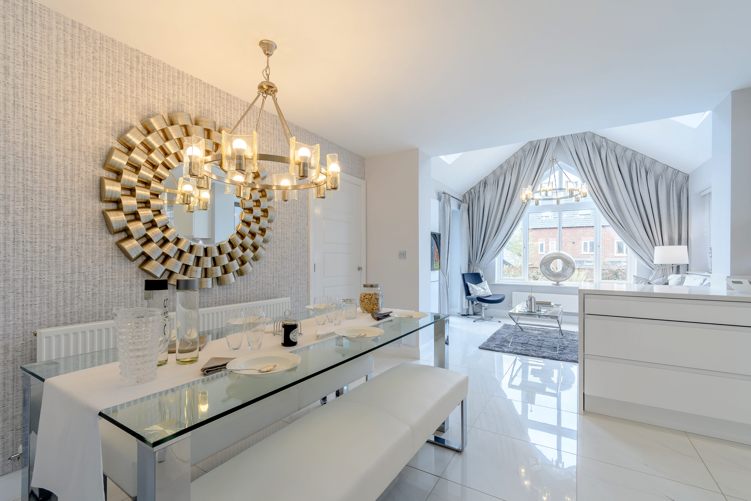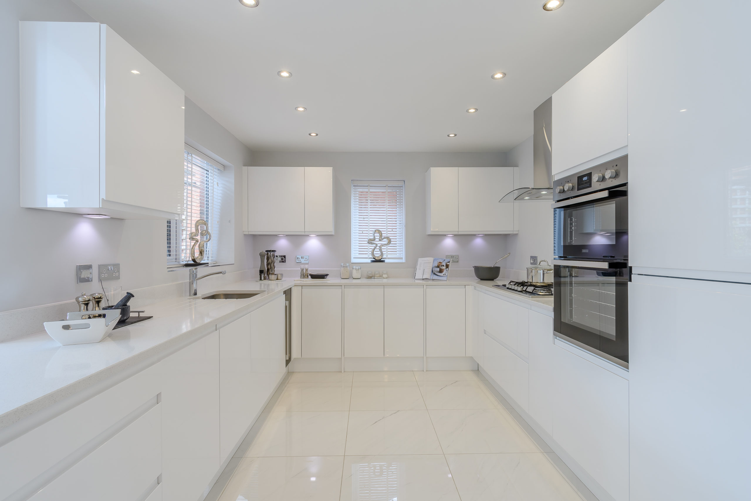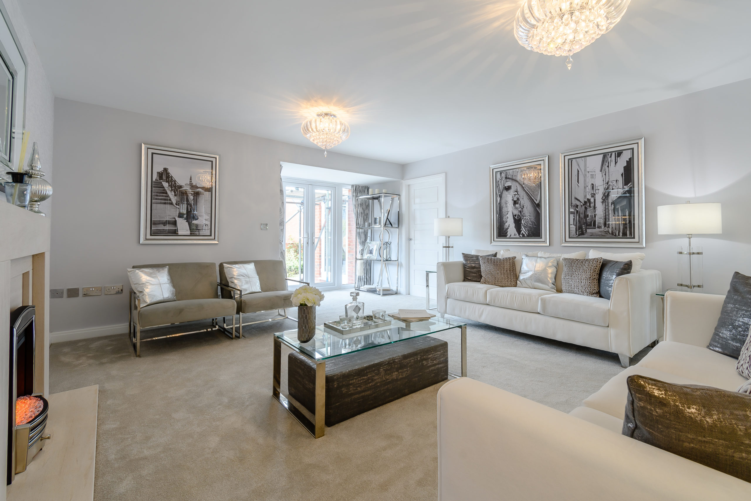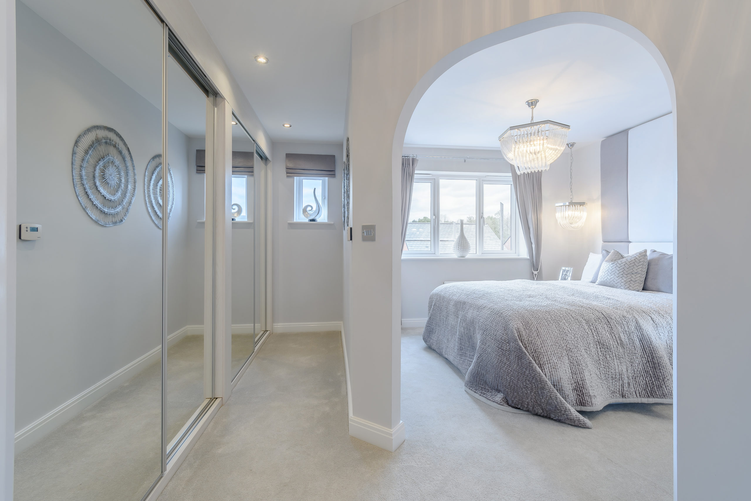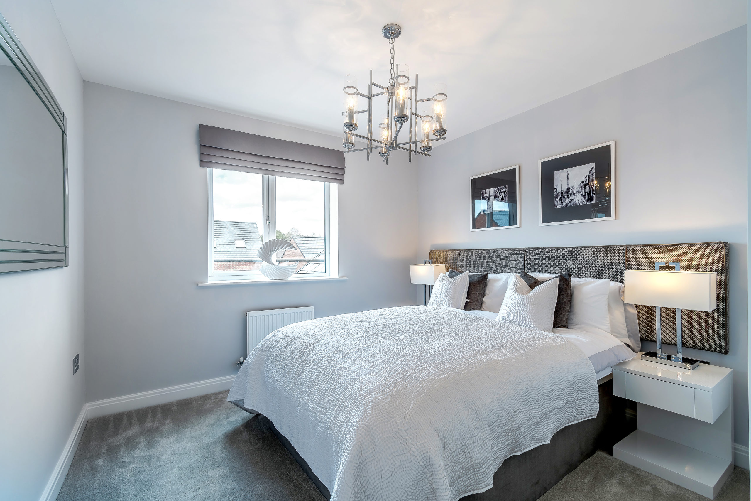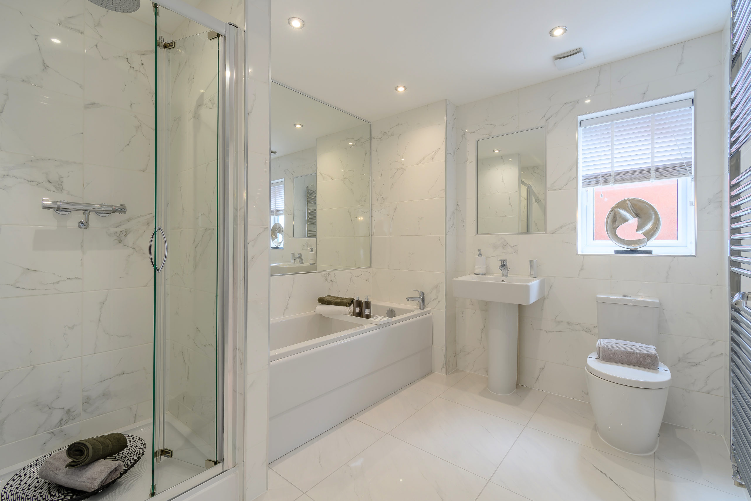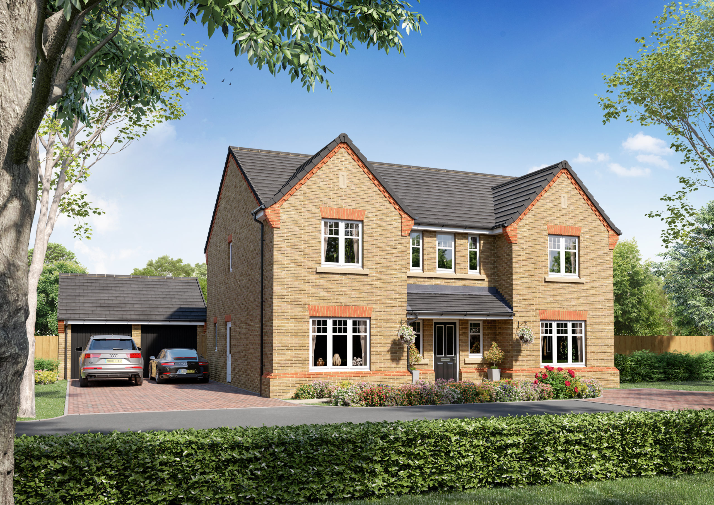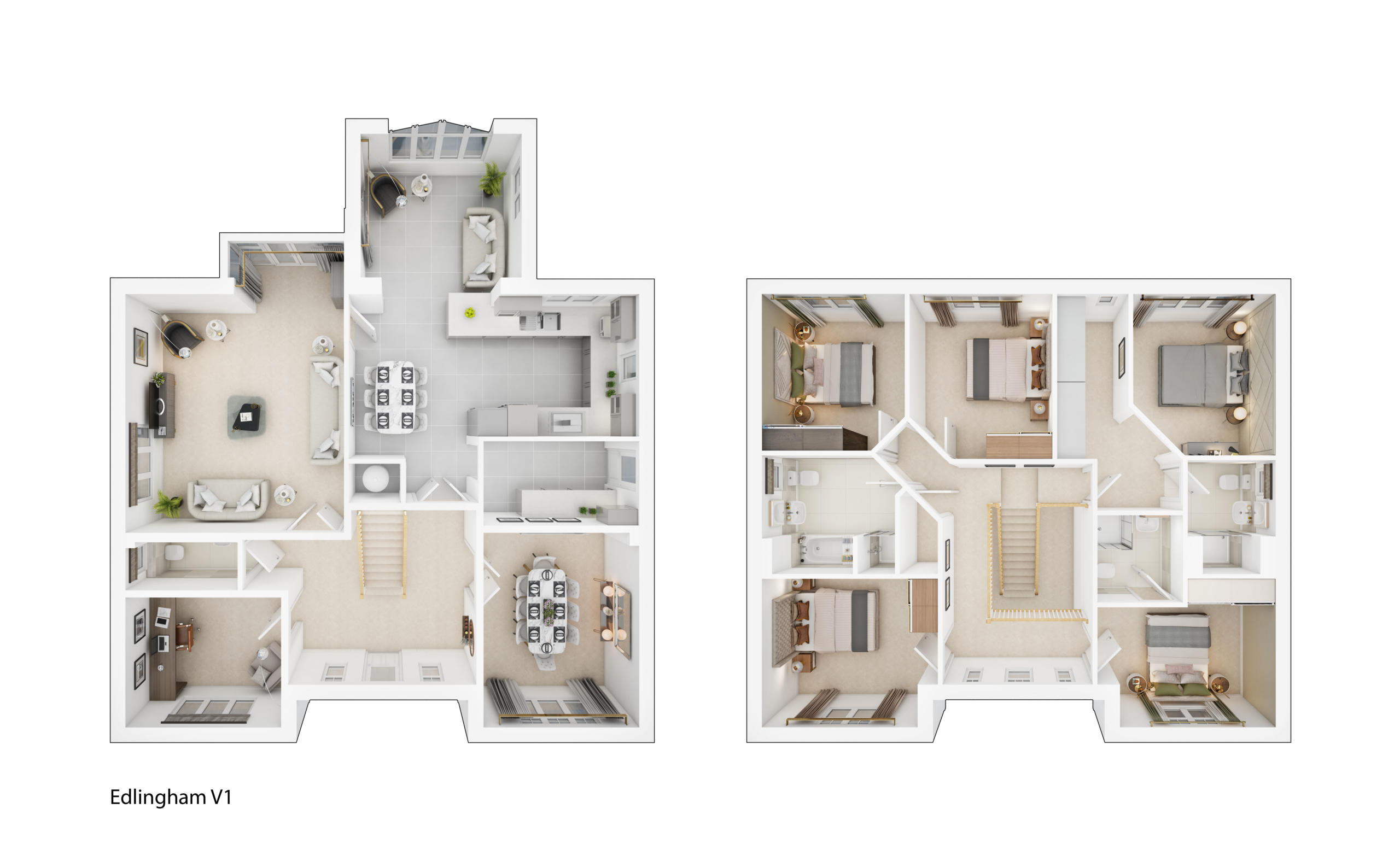The Edlingham V1 Showhome
5 Bedroom Detached Home
This outstanding home has a true air of opulence thanks to its impressive facade and large, spacious rooms, all beautifully designed with high-end finishes. The Edlingham also has the added benefit of a detached double garage.
The statement entrance hall features an impressive gallery staircase and leads to the study and dining room at the front of the property. Double doors lead into a luxurious lounge, with feature French doors extending out onto the garden.
At the heart of the property is an impressive, high specification kitchen with dining area and highly desirable garden room. Light floods into this room through large feature windows and double doors that open out onto the garden. There is also a separate utility room with access to the garden.
Upstairs there are five double bedrooms and a family bathroom with both bath & shower facilities. Bedroom two is ideal as a guest room as it benefits from its own en-suite, while the master bedroom has the luxury of a dressing area, as well as a stylish en-suite with large shower.
Unfortunately none of our current developments have an Edlingham V1 showhome for you to visit in person.
