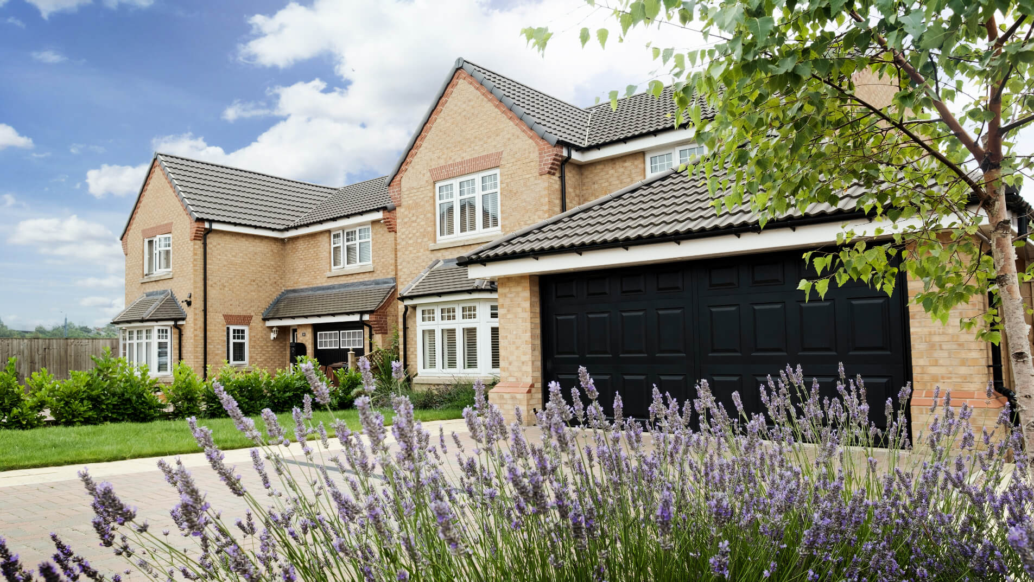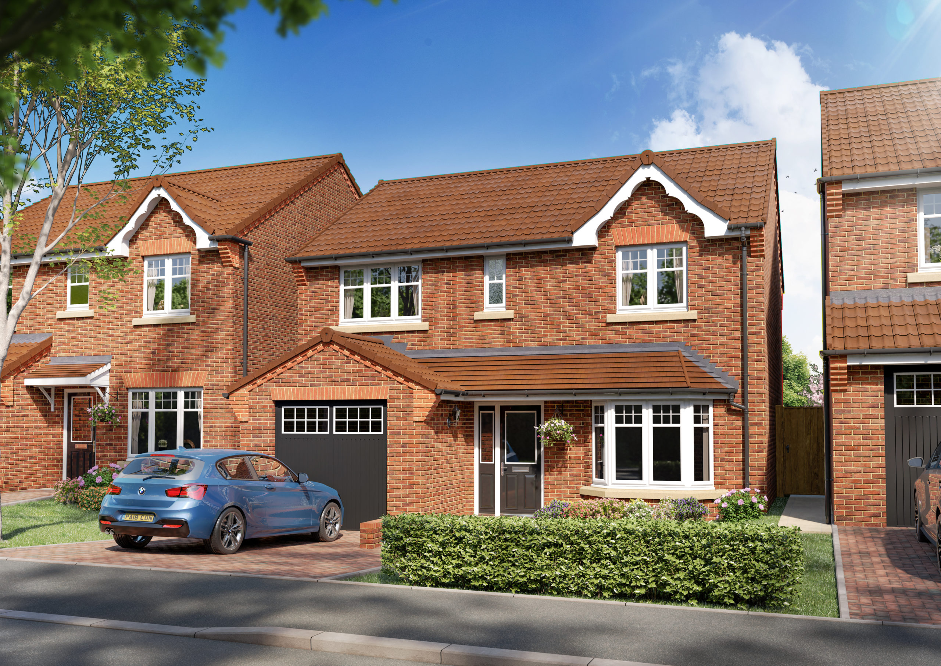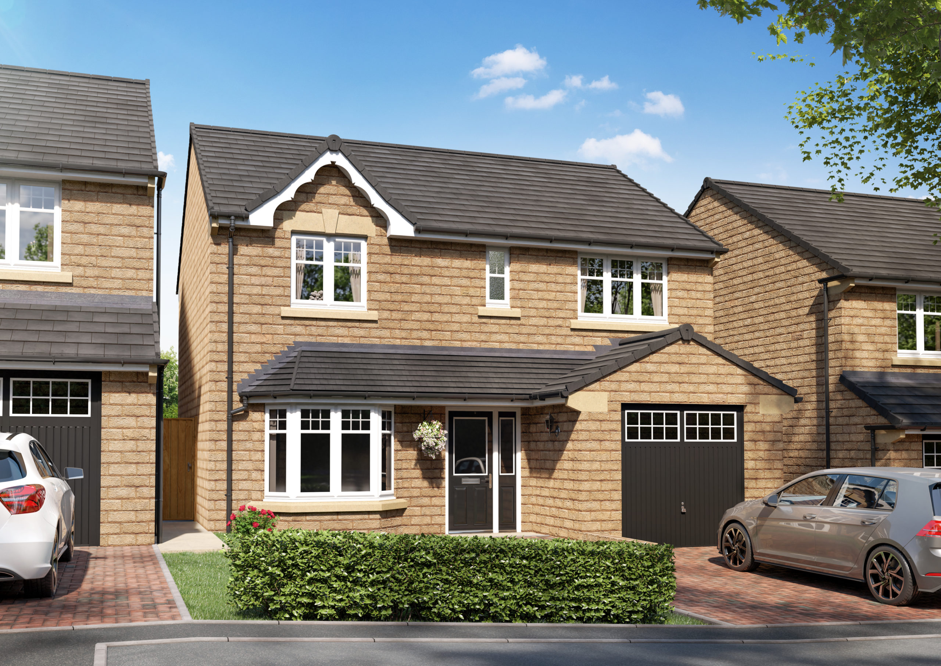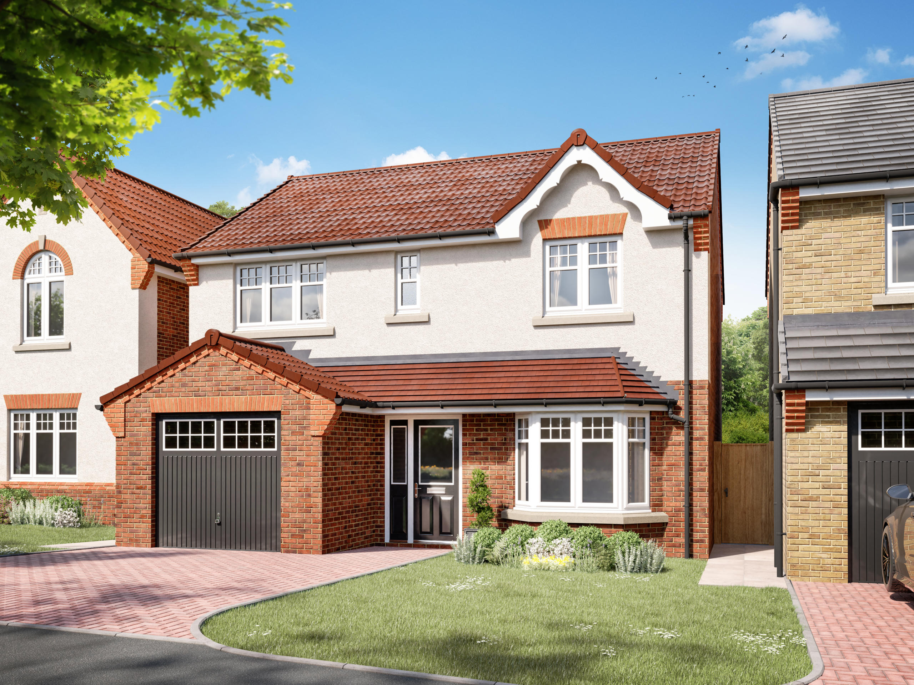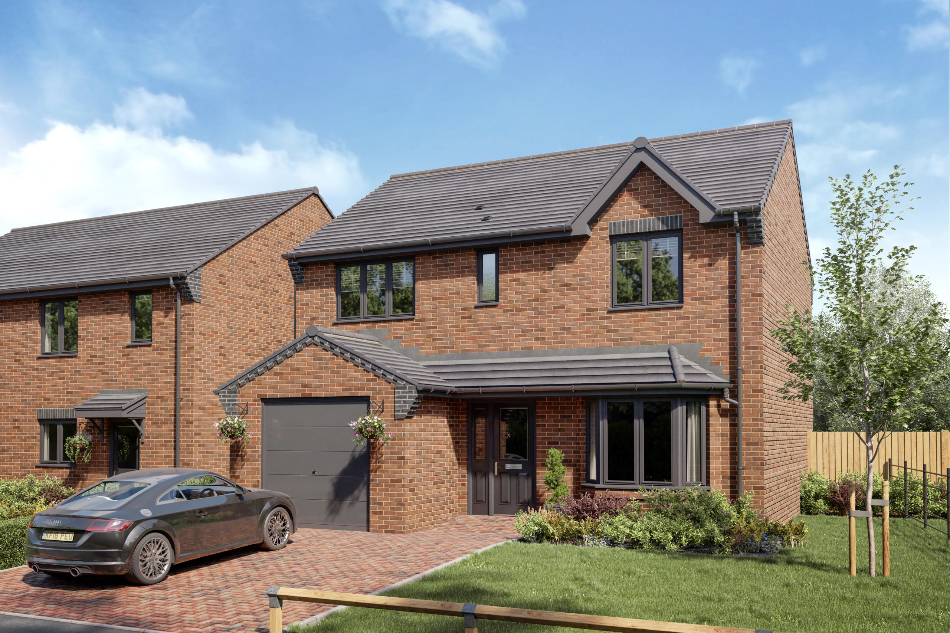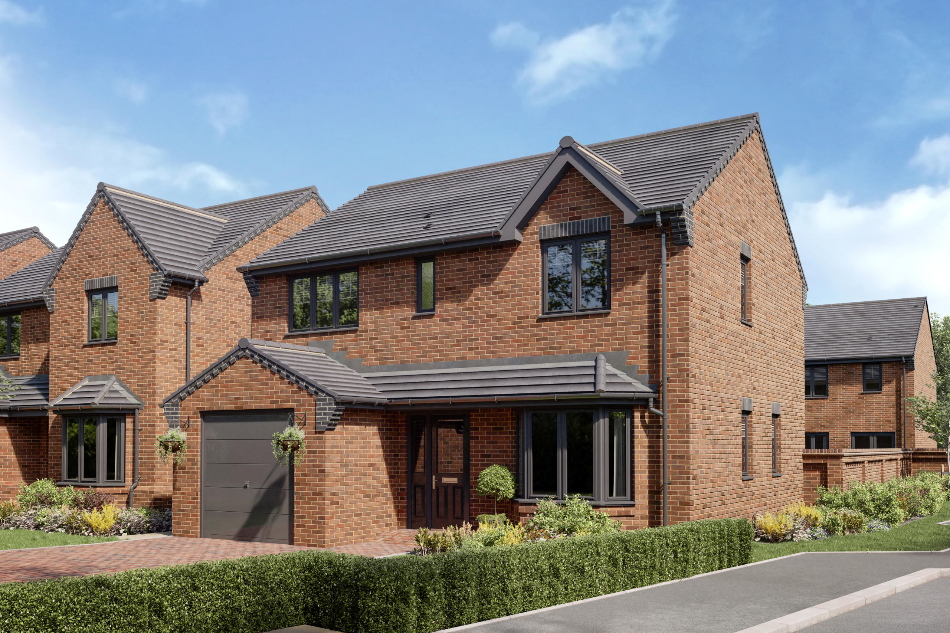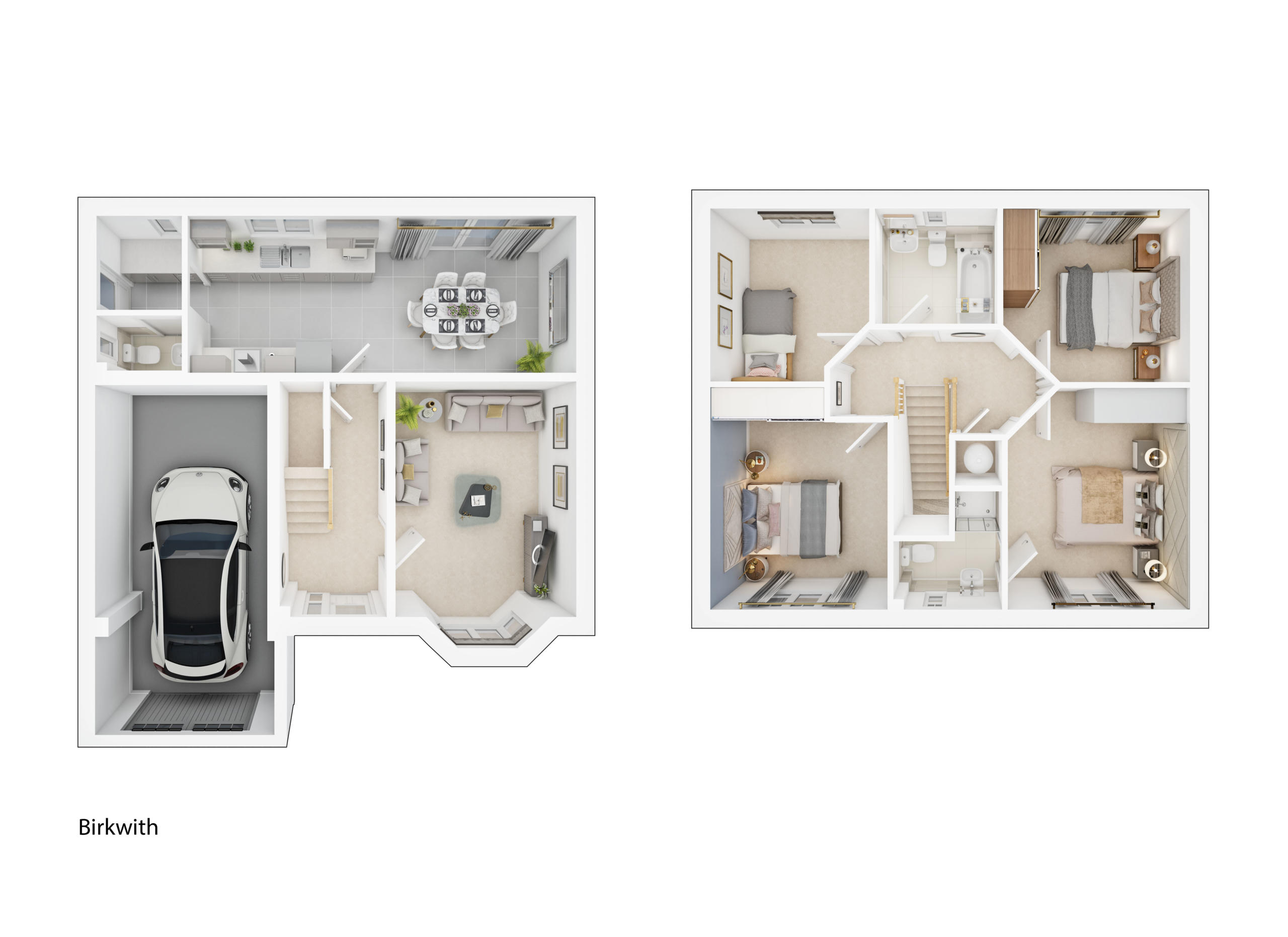The Birkwith Showhome
4 Bedroom Detached Home
The Birkwith, an attractive four bedroom property, offers space and style with modern features that complement busy family life.
A spacious hallway leads through to a stunning lounge, featuring a stylish bay window that fills the space with light. A true focal point of the home is the modern yet sophisticated kitchen and dining area. This open plan room benefits from beautiful French doors leading onto the garden, creating a free flowing space, ideal for entertaining in the summer months. The utility room is accessed from the kitchen with a door leading out to the garden and a useful, separate downstairs cloakroom. There is also a separate cupboard under the stairs, ideal for storage.
Upstairs there are four spacious bedrooms which offer plenty of luxurious touches along with a modern, family bathroom that continues the home’s stylish feel. The Birkwith’s jewel in the crown is the stunning master bedroom with luxury en-suite shower room, providing the ultimate glamourous retreat.
Unfortunately none of our current developments have a Birkwith showhome for you to visit in person.
