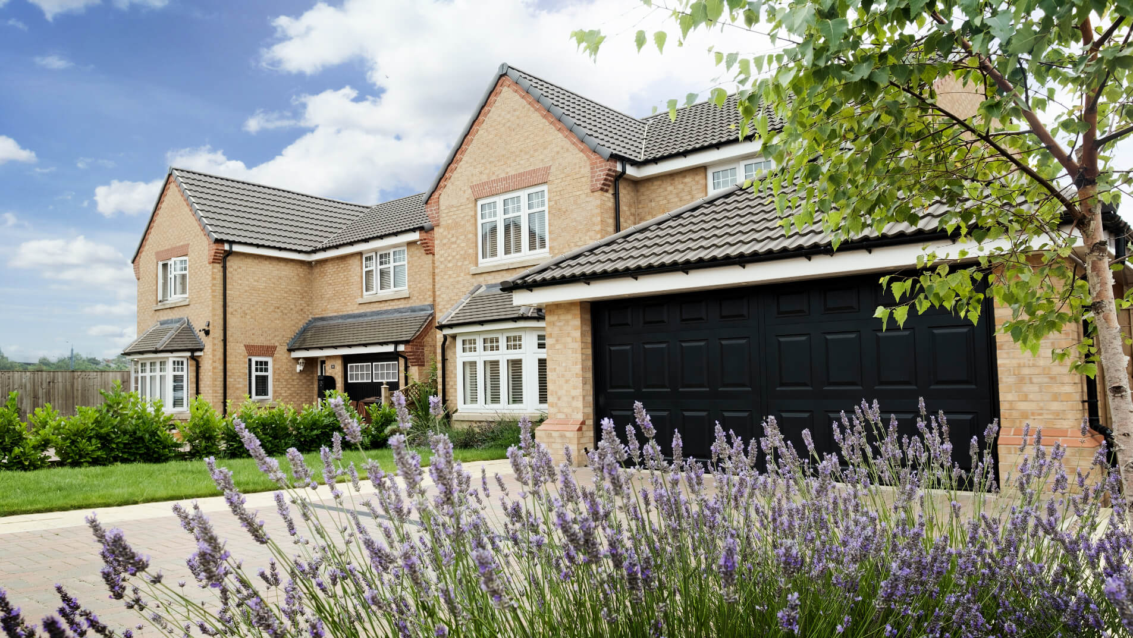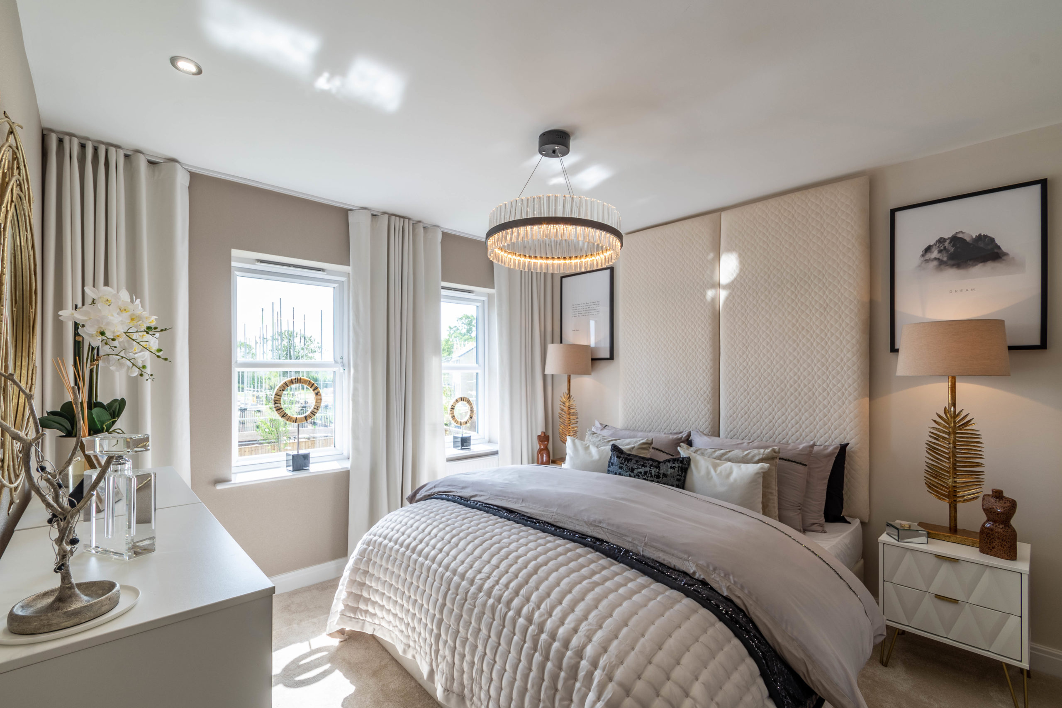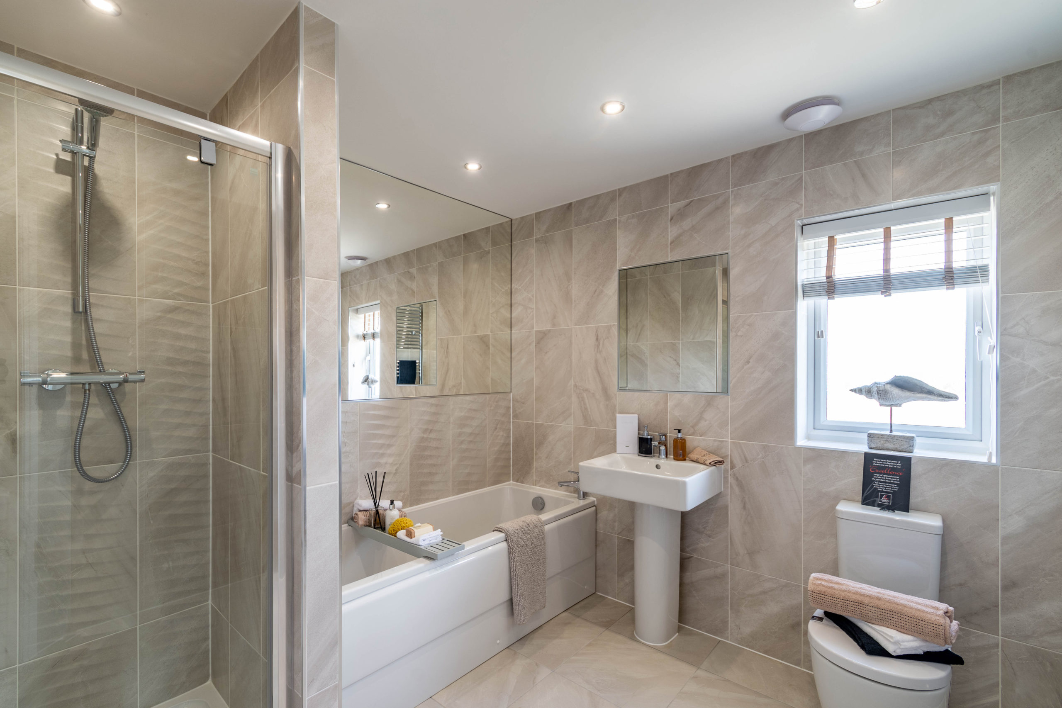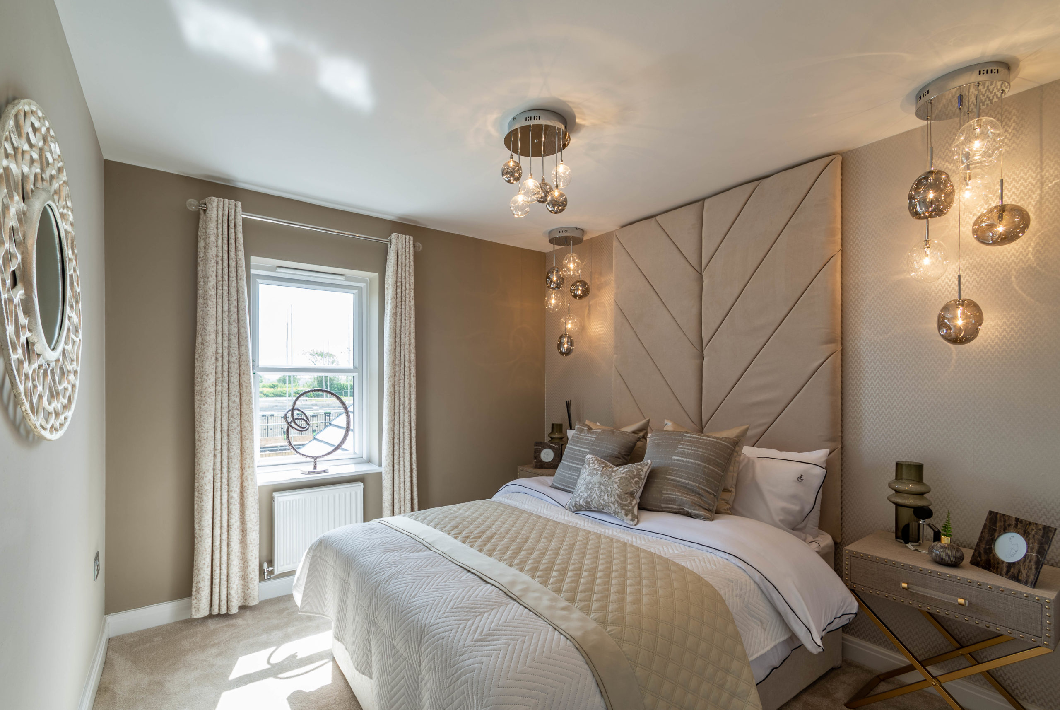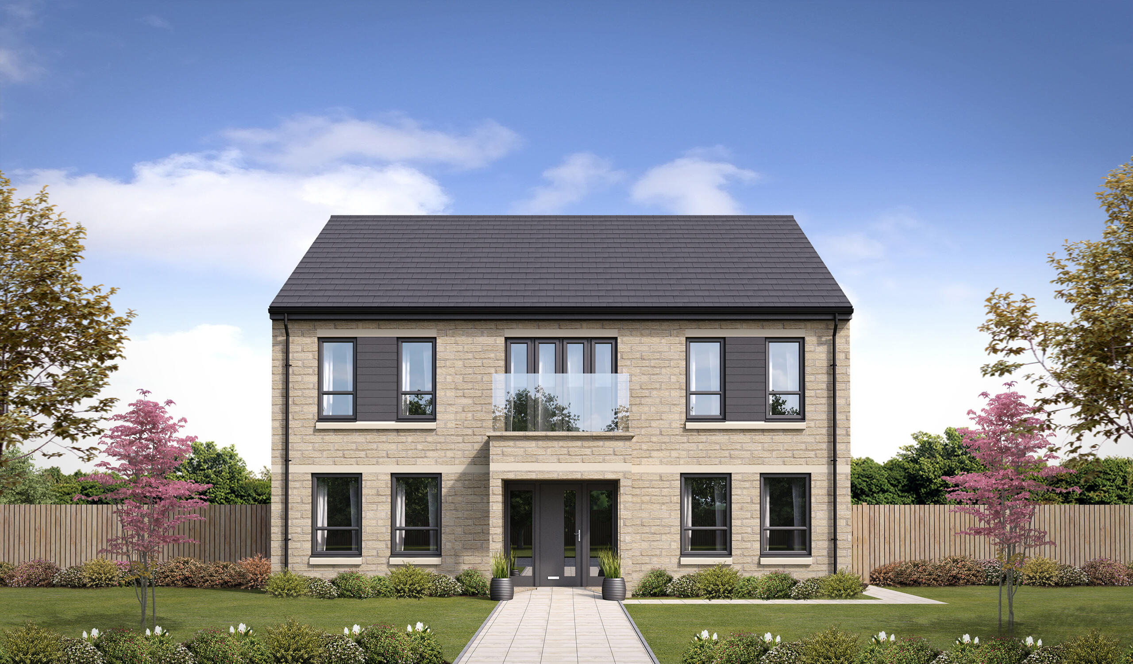The Berkhamsted Showhome
5 Bedroom Detached Home
The Berkhamsted is a grand regency style home with elegant tall windows and feature front door offering spacious rooms with high end finishes, perfect for a large family. The Berkhamsted also has the added benefit of a detached double garage.
The impressive hallway leads to the many reception rooms and features a grand staircase. The study and the dining room are located at the front of the Berkhamsted, and are both light and airy rooms benefiting from the Georgian inspired windows. The stunning lounge is found towards the rear of the property and features double doors that open out onto the garden. The kitchen is the masterpiece of this home; this spacious room has a high specification kitchen overlooking the garden, while the family area has ample space for a dining table and a sofa, with doors leading to the garden. An additional store cupboard and large utility room are also accessed from the kitchen.
Upstairs the galleried landing leads to five double sized bedrooms. The master bedroom offers luxury accommodation with its own ensuite and separate dressing area. Bedroom two also has an ensuite making it perfect as a guest suite, whilst the large family bathroom has both a bath and shower suited to a large family.
Unfortunately none of our current developments have a Berkhamsted showhome for you to visit in person.
