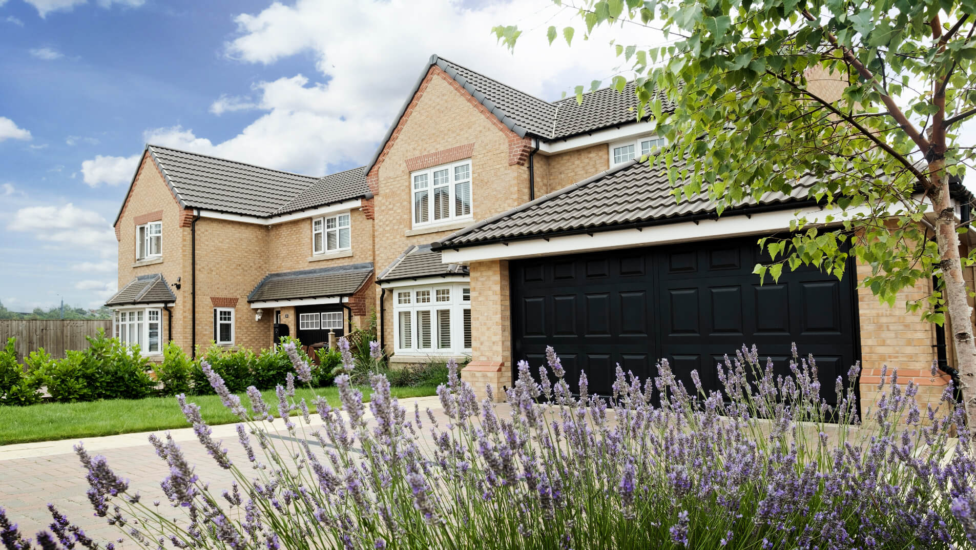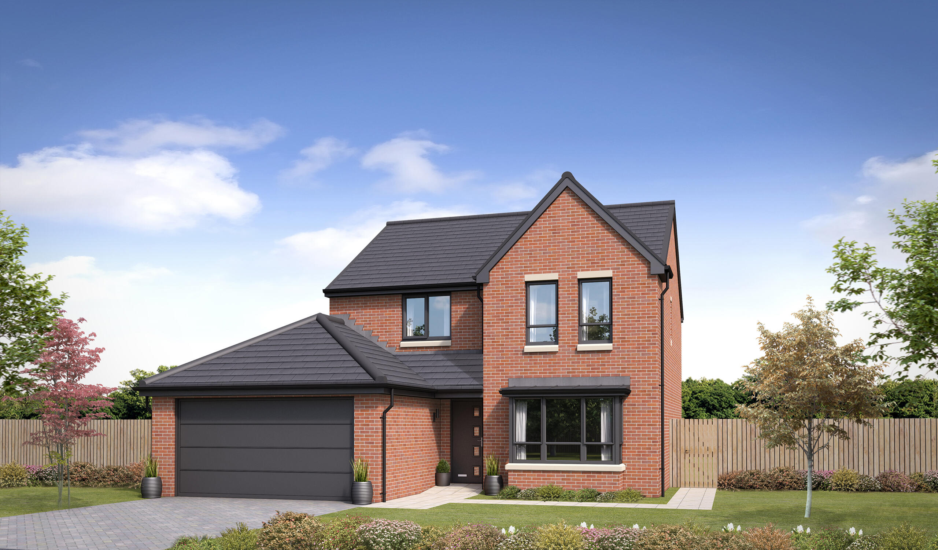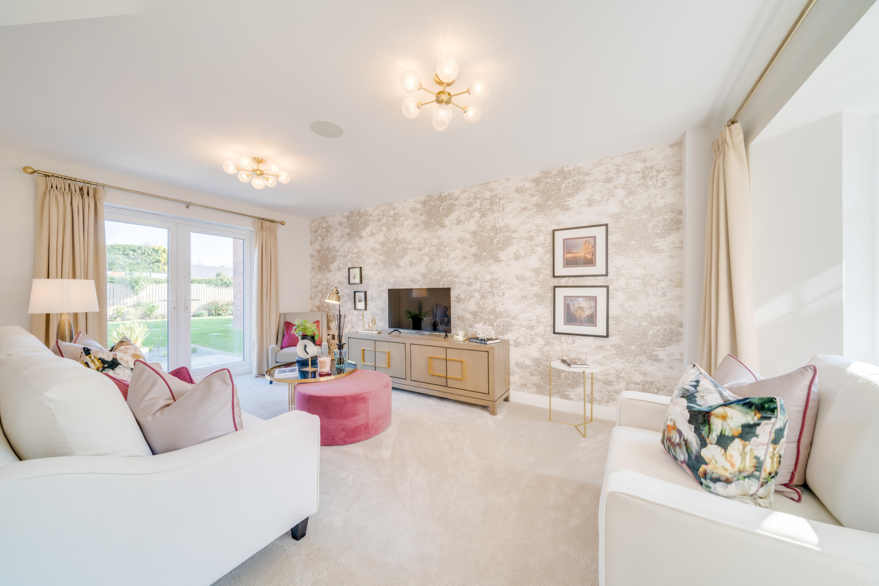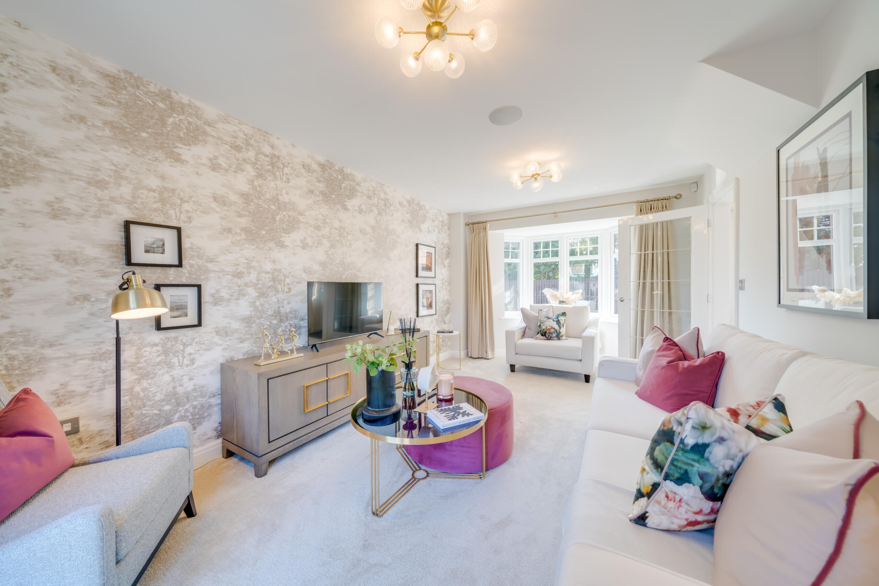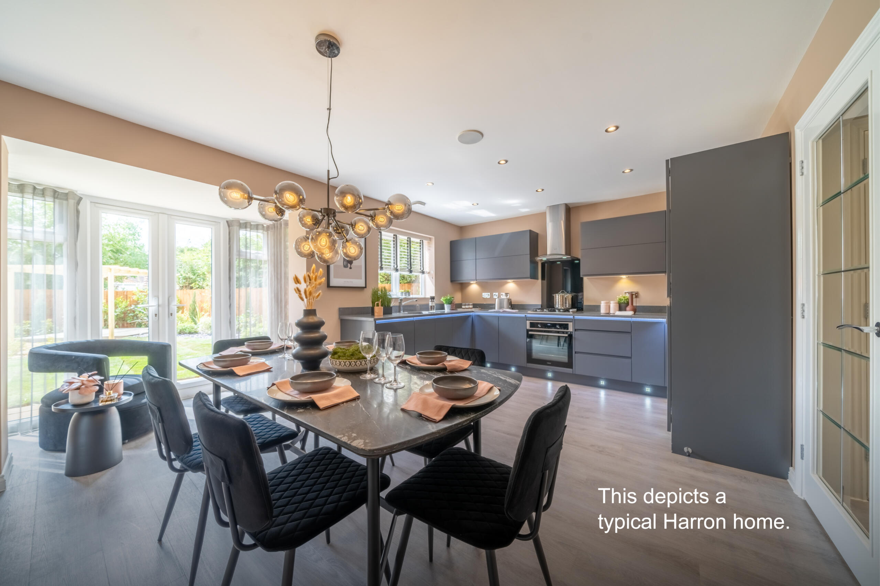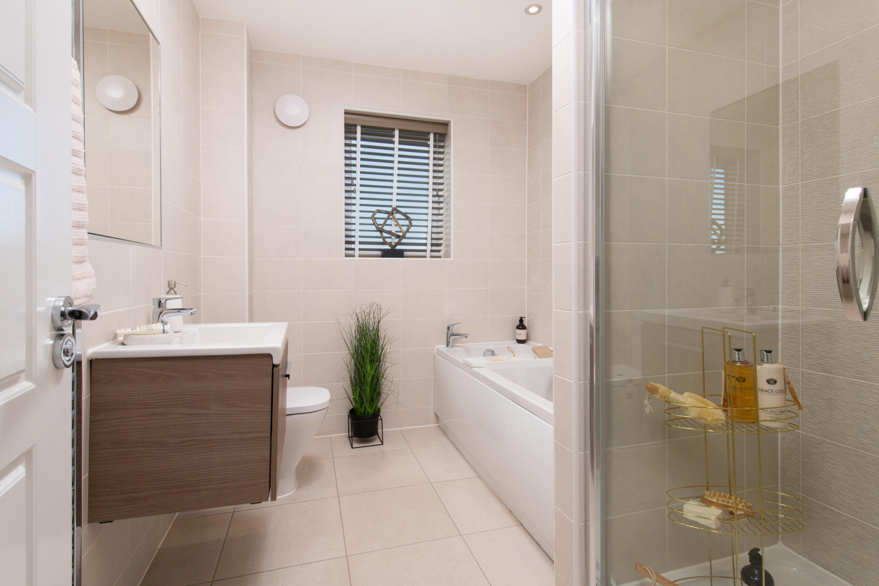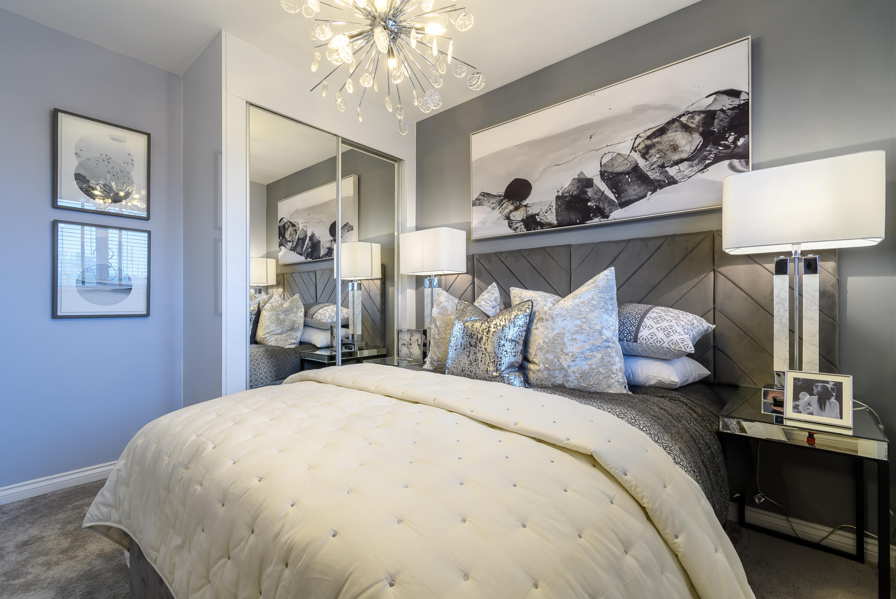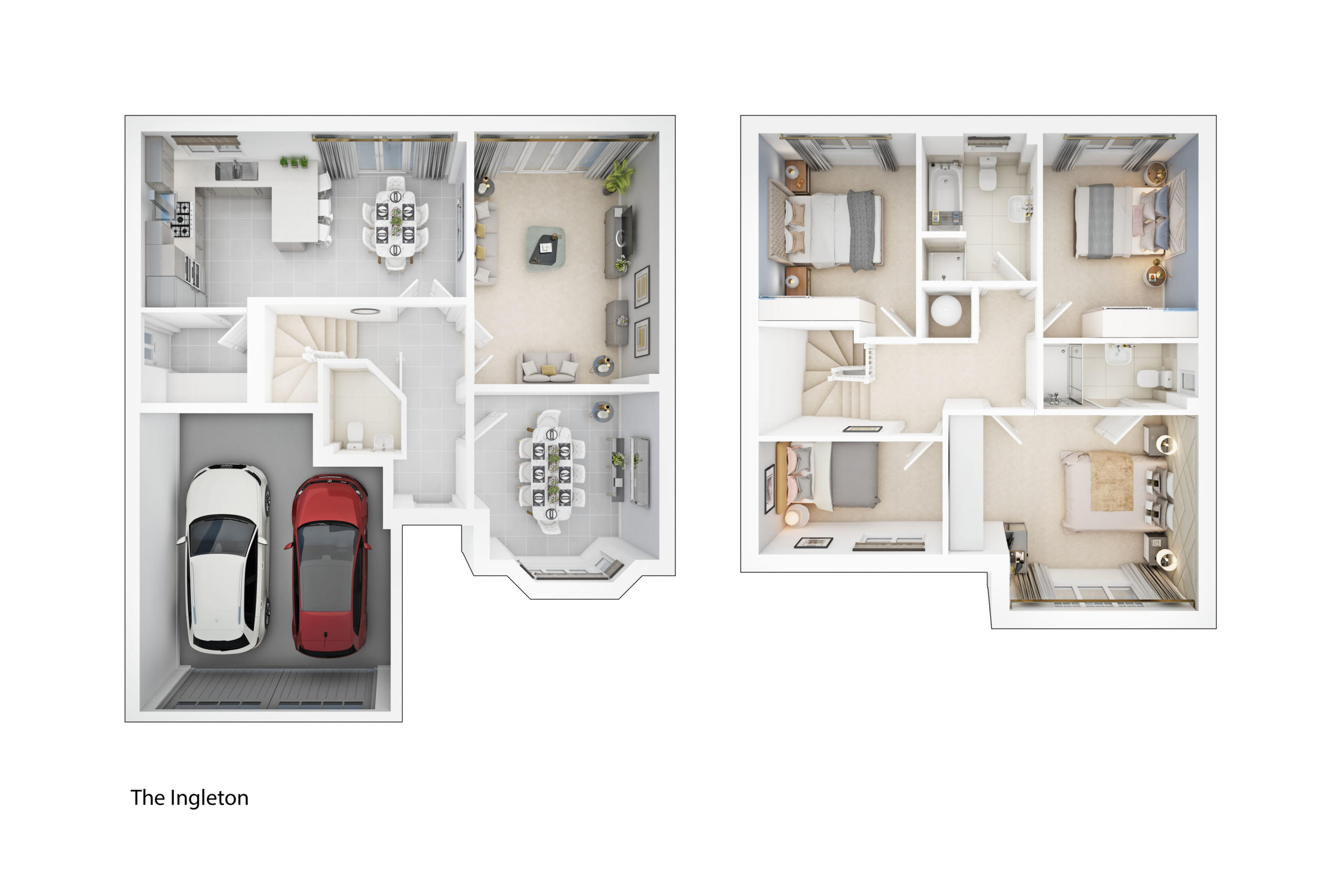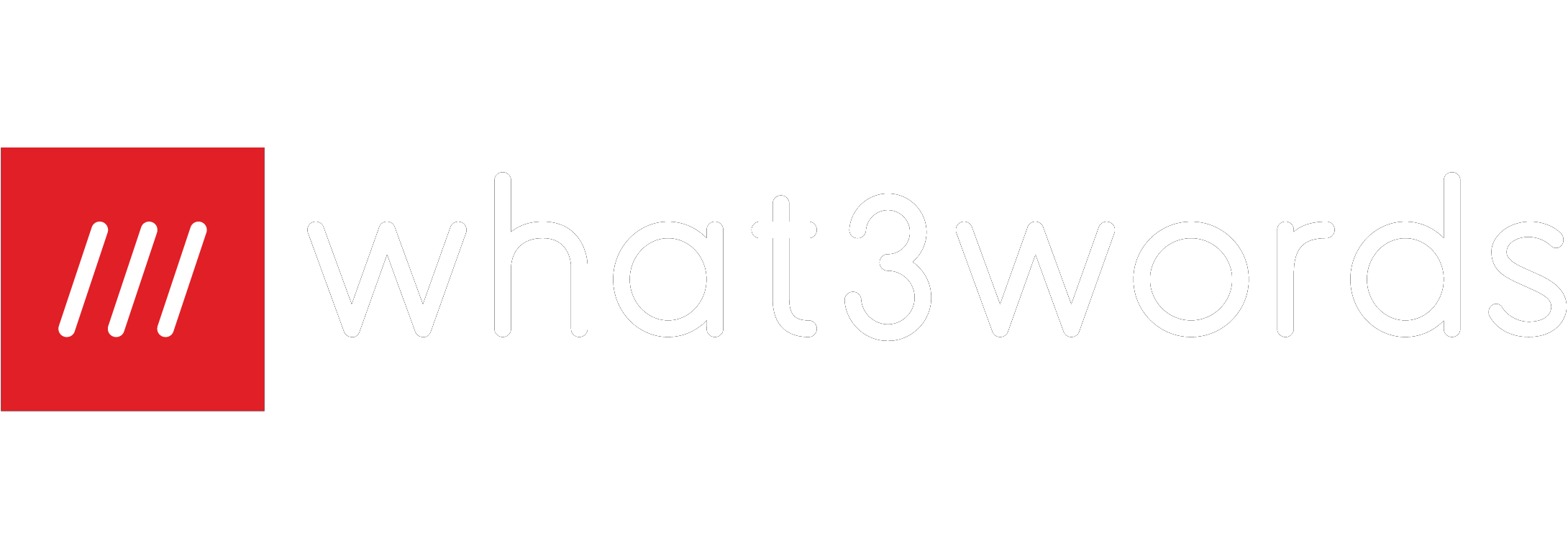The beautiful Ingleton is a stylish four bedroom property that benefits from high specification design and classic details. plot 176 is an especially private plot in a desirable cul-de-sac location with no other homes overlooking the garden.
- Read more
An impressive, spacious hallway leads to three attractively designed reception rooms, utility room and cloakroom. As well as an elegant separate lounge, the Ingleton boasts a light filled, relaxing family room with stunning feature bay window which could make the ideal playroom or study.
The luxurious lounge is accessed from the hallway via classic double doors and benefits from a set of French doors that fill the space with light. But the real jewel in the Ingleton’s crown is the high specification kitchen with breakfast bar and modern dining area, a real hub of the home for busy family life. From here, another set of French doors lead out into the garden, which is ideal for entertaining on warm summer evenings. The useful utility room has direct access to the garden.
Upstairs there are four generous bedrooms. The stunning master bedroom has a luxury en-suite shower room, while there is both a bath and separate shower in the modern family bathroom, maintaining the properties elegant feel.
- Open plan kitchen and dining area with French doors to the garden perfect for entertaining family or friends
- Separate utility handy for laundry or extra storage plus access to garden
- Separate dining room suitable for entertaining family and friends or with flexible use as a snug room or hobby room and with the added benefit of a bay window there is lots of natural light
- Downstairs WC with choice of tiling
- Lounge with stylish French doors bringing the outside in ideal for blending indoor/outdoor life during the warmer months
- Master bedroom complete with Hammonds wardrobes and private ensuite
- Family bathroom has separate bath and shower
- Block paved driveway leading to double Integral garage which can be used for extra storage
