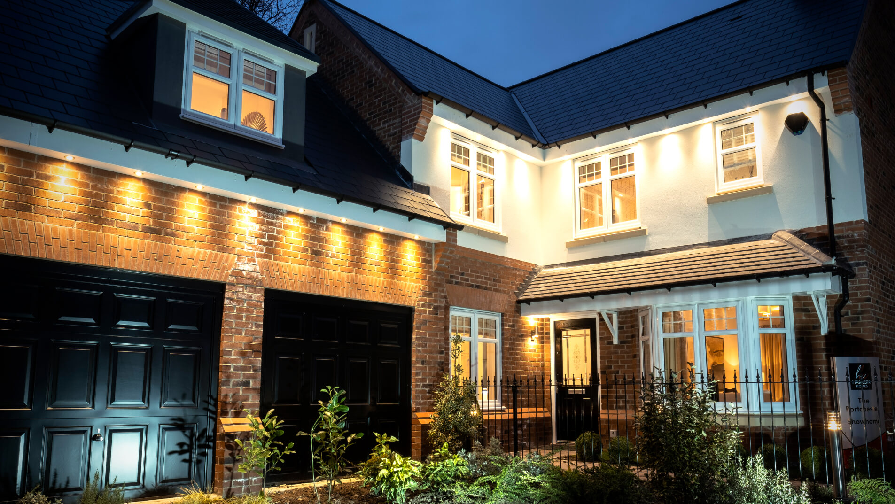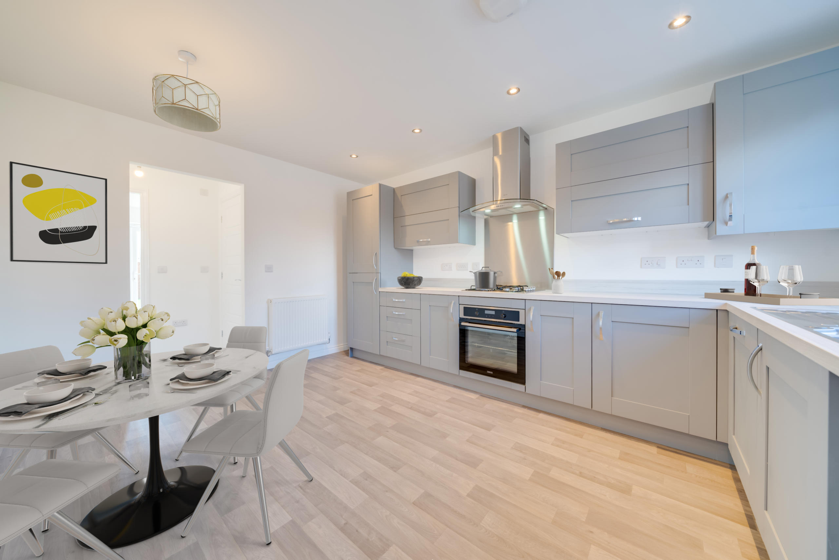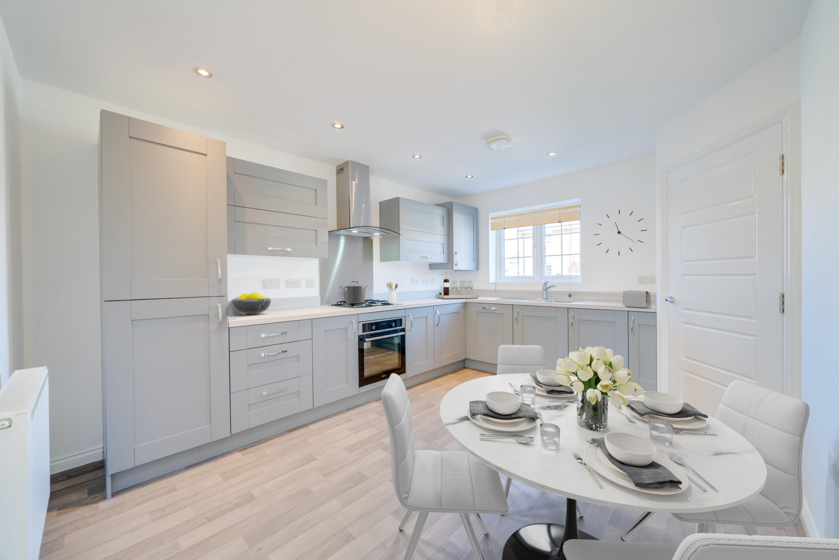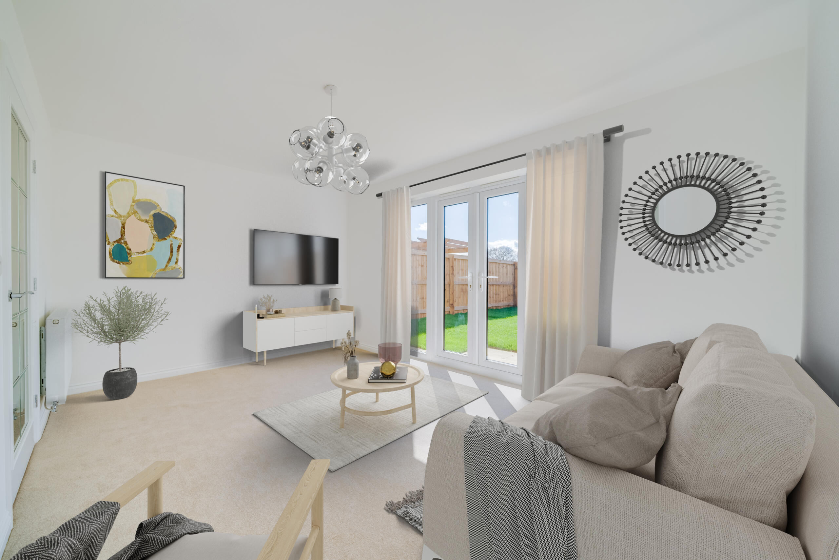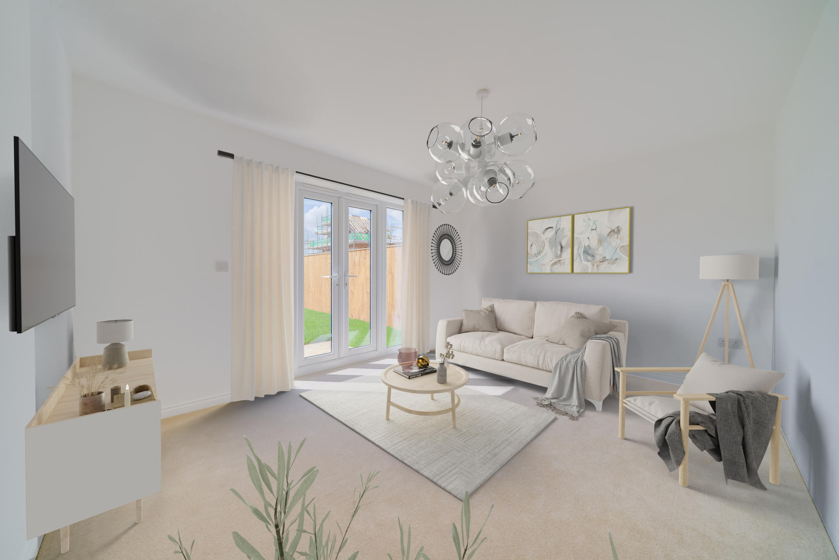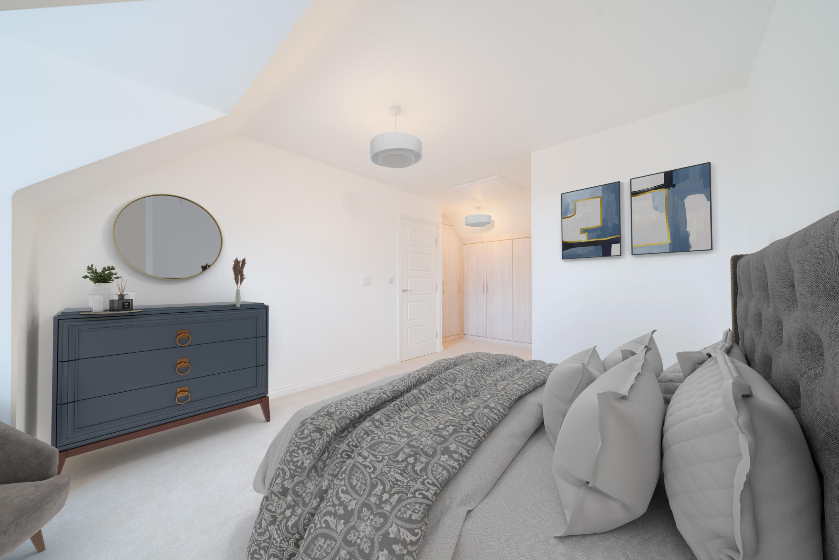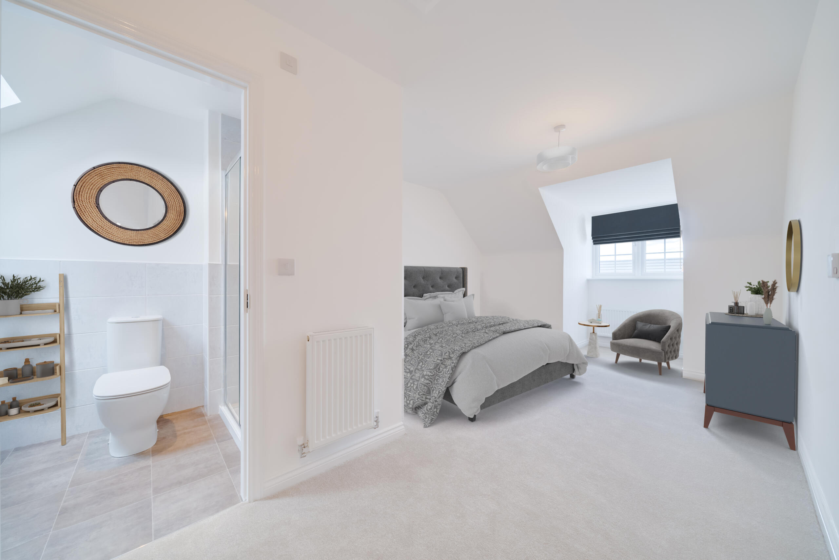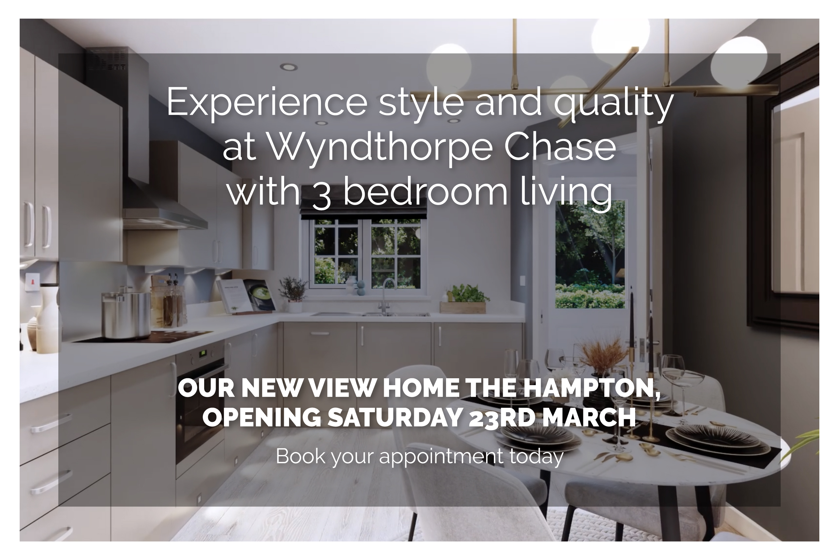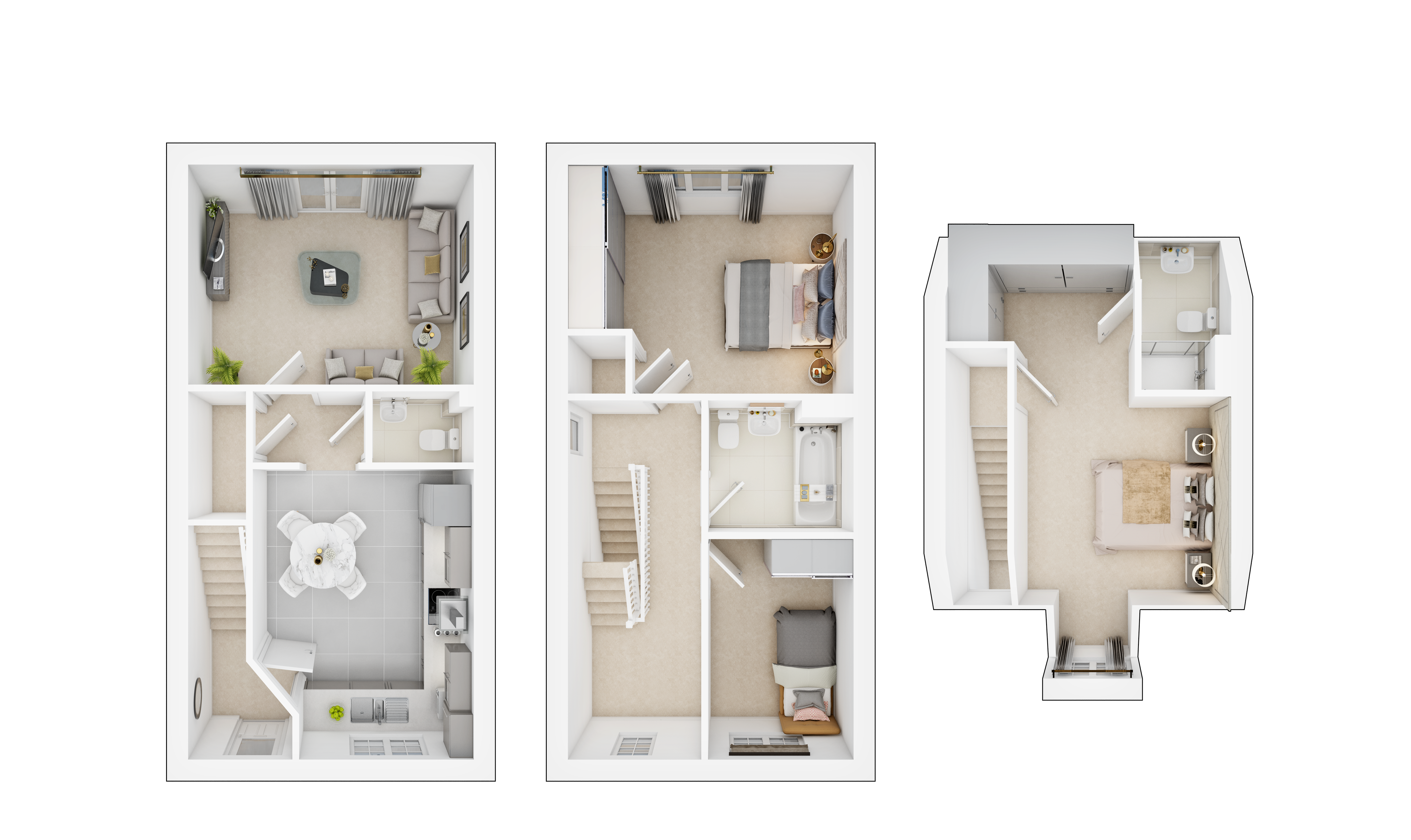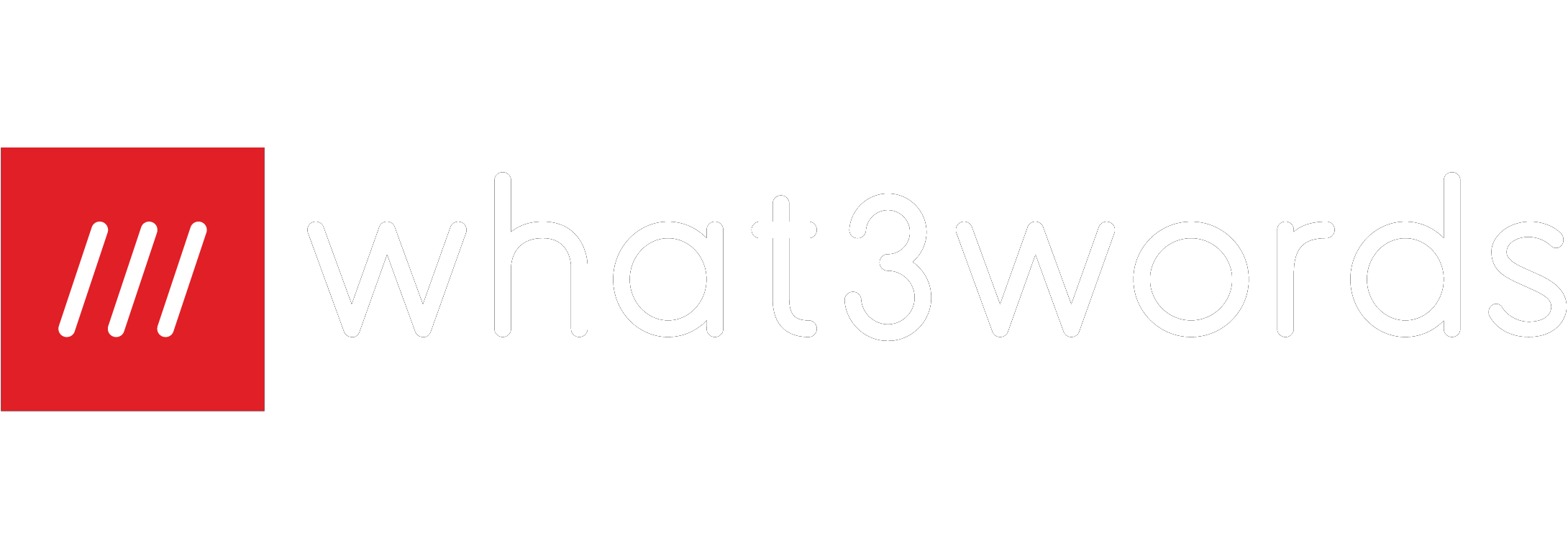The Hampton is a 3 bedroom family home that offers spacious living over three floors with classic design and stylish features.
- Read more
A spacious hallway leads to a large kitchen/dining space to the front of the property. Designed to a high specification the kitchen is perfectly catered to family living. The rear of the property you will find the luxurious lounge with feature French doors leading to the rear garden. Perfect for entertaining in summer months.
To the first floor, there is a double bedroom and a good sized single bedroom ideal for a working from home office space or children’s nursery. Completing the floor, a stylish, family bathroom.
To the second floor, you’ll find the spacious master bedroom, benefitting from the luxury of an en-suite shower room and sophisticated dressing area. This stunning home offers an abundance of space with areas that bring the family together but also rooms for quiet relaxation.
Predicted EPC Rating: B-84
This plot is freehold
Management fees: TBC
Council Tax Band: For further information on local council tax bandings please visit Check your Council Tax band
*Terms and conditions apply. Not available in conjunction with any other offers or schemes
- Spacious three bedroom semi detached home over three floors with block paved parking for two cars
- Separate entrance hall leading to kitchen dining room
- Luxurious living room with feature french doors to rear southeast facing garden
- Two double bedrooms and one single bedroom
- Family bathroom
- Beautiful master bedroom with en suite & dressing Area
- 10 Year NHBC Warranty giving you peace of mind
- If you’re looking for a rural escape just minutes from city living, then Wyndthorpe Chase set in the village of Dunsville is where you want to be. Just a few miles from Doncaster city centre, this stunning development is surrounded by open fields and woodland walks through local wetlands
