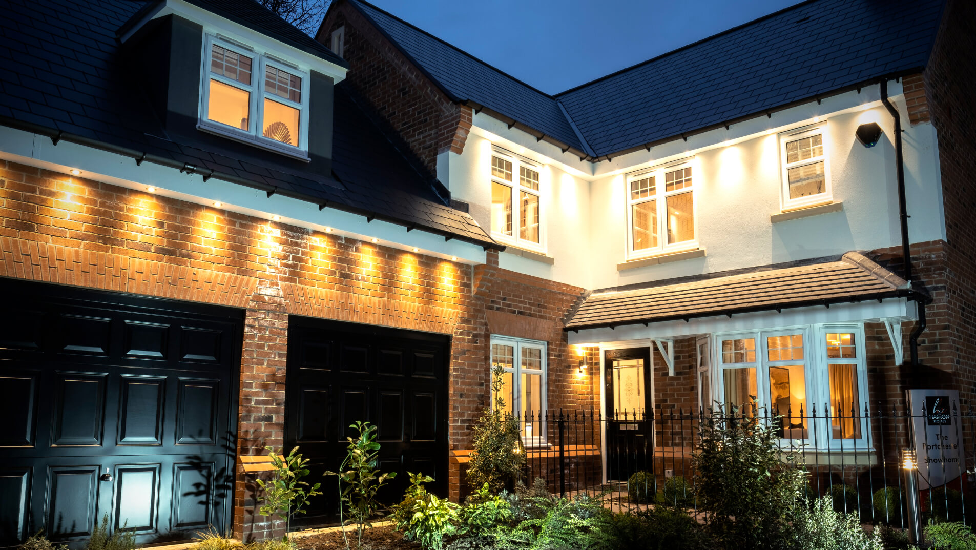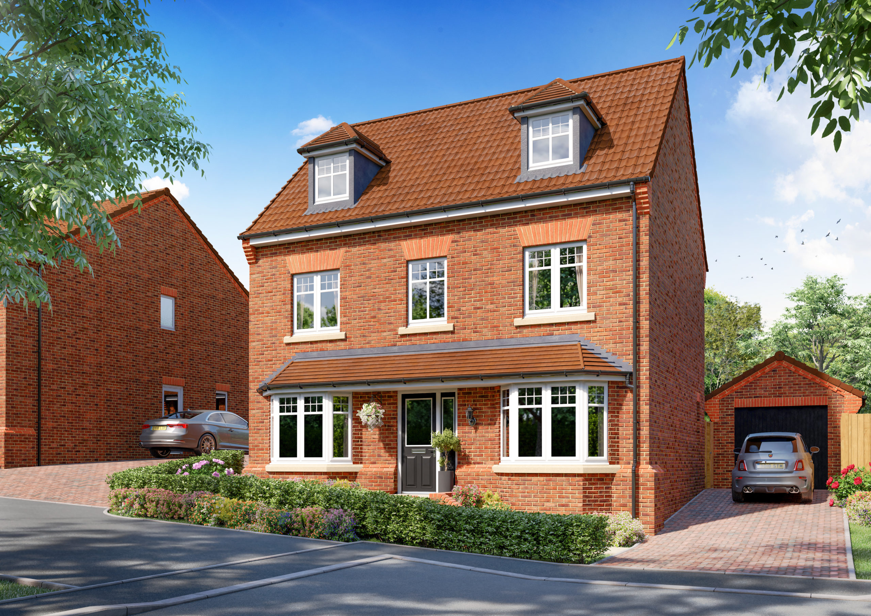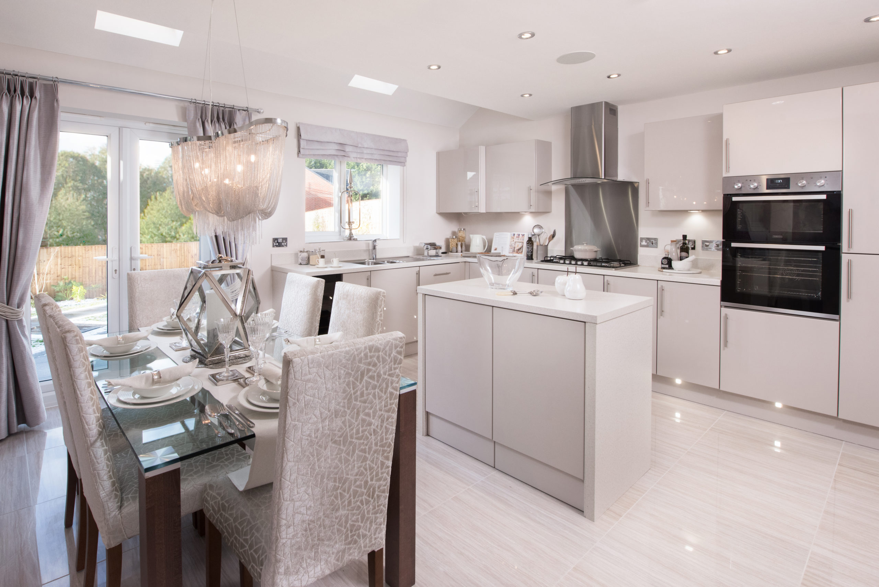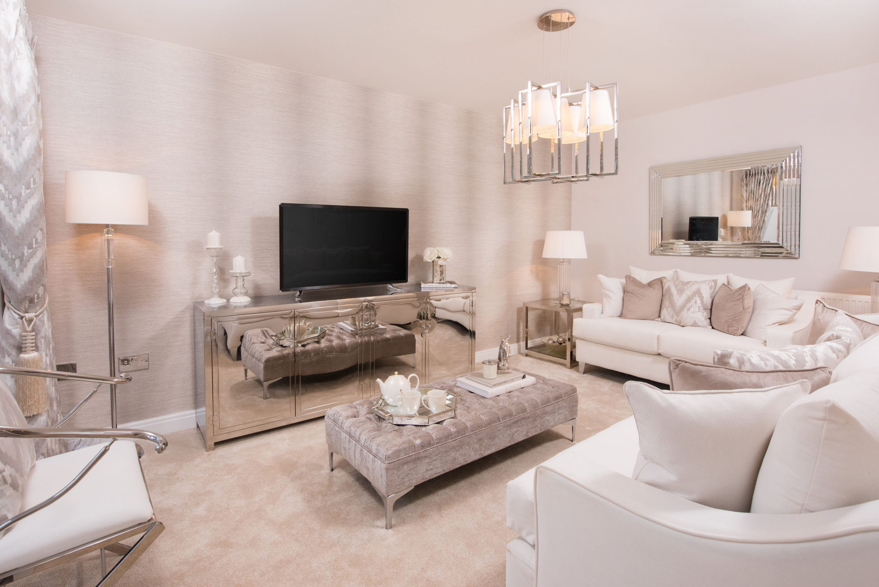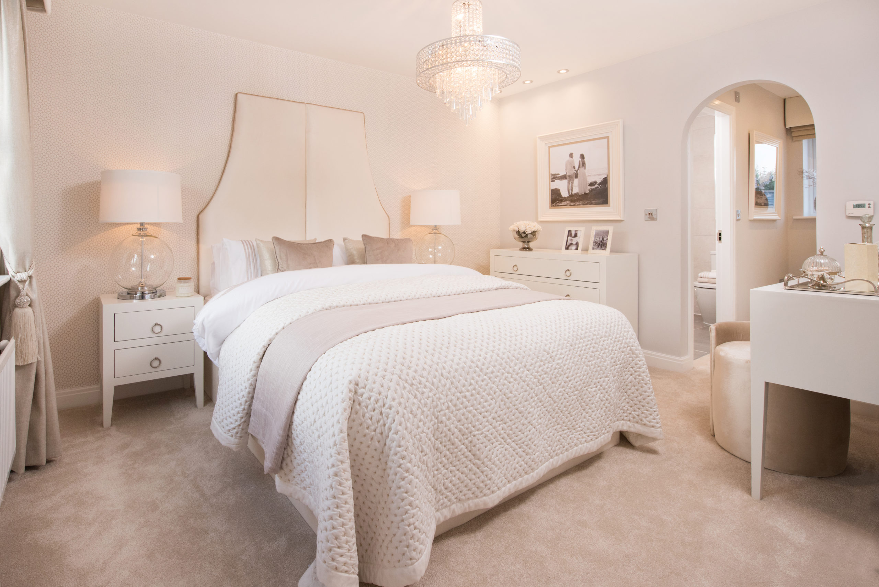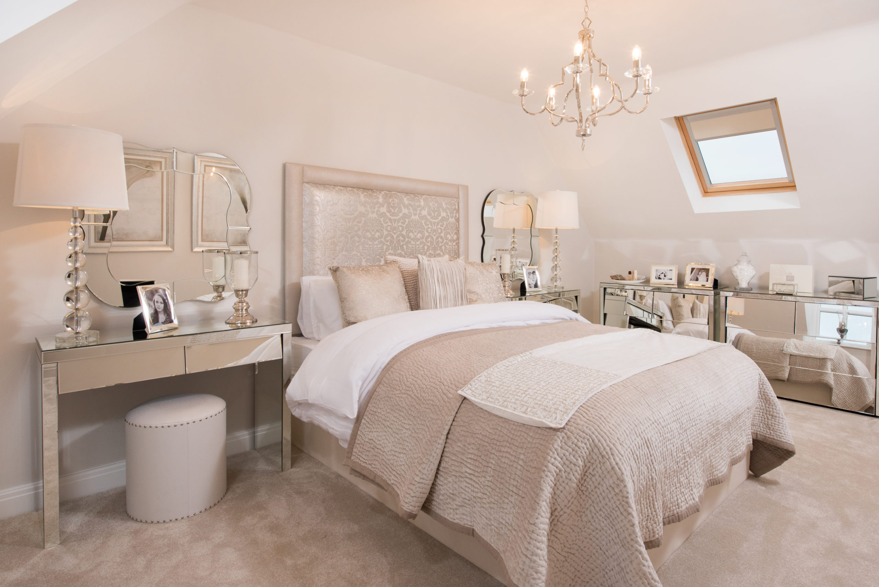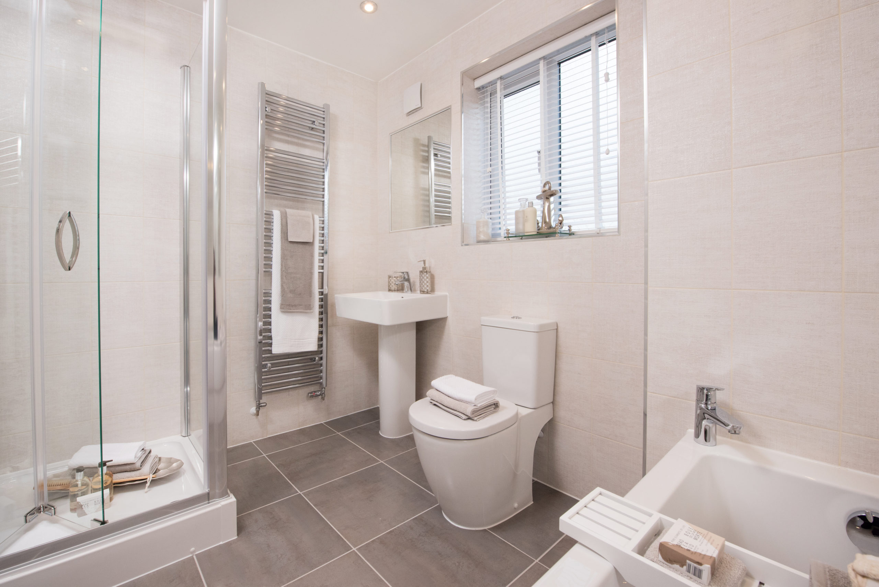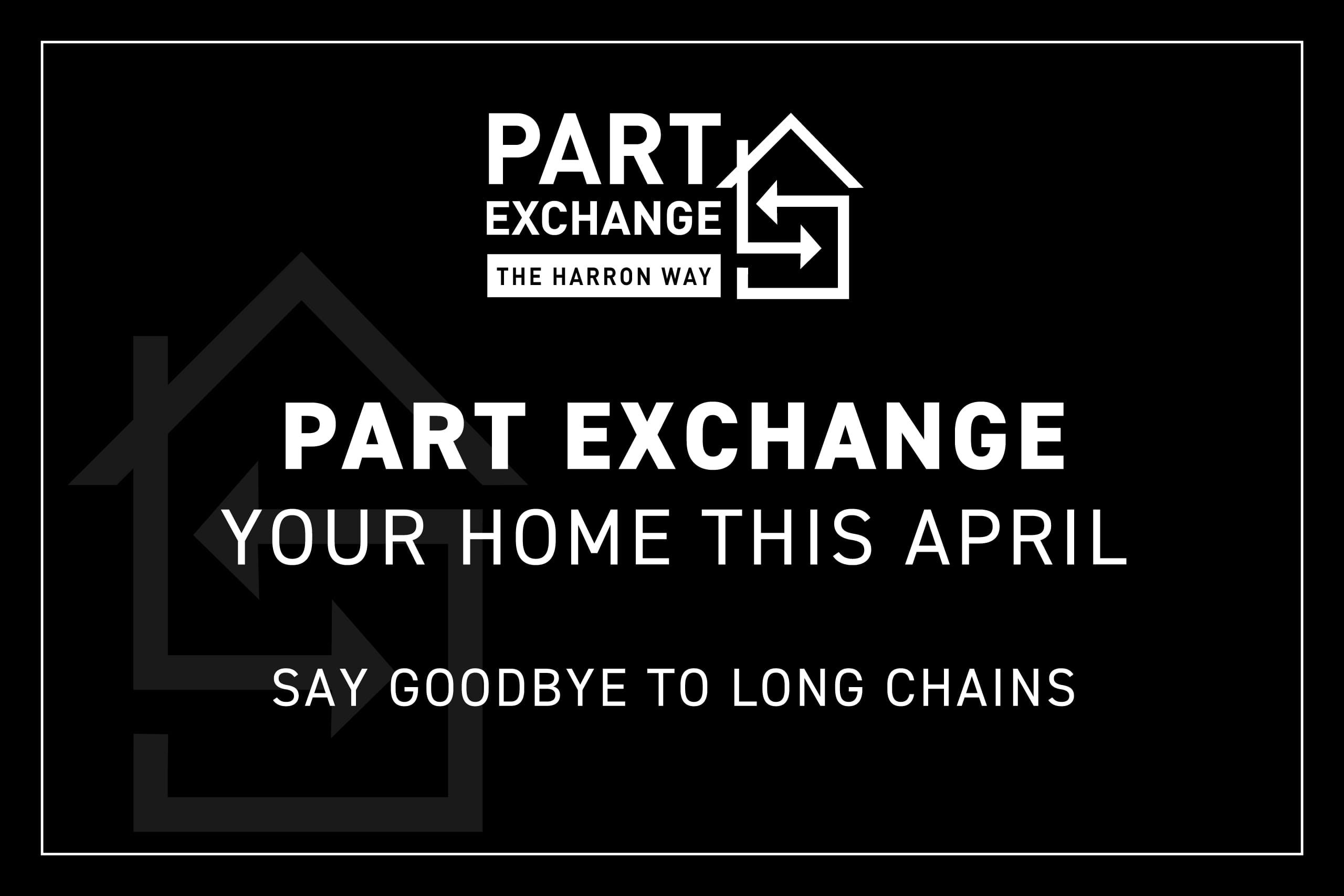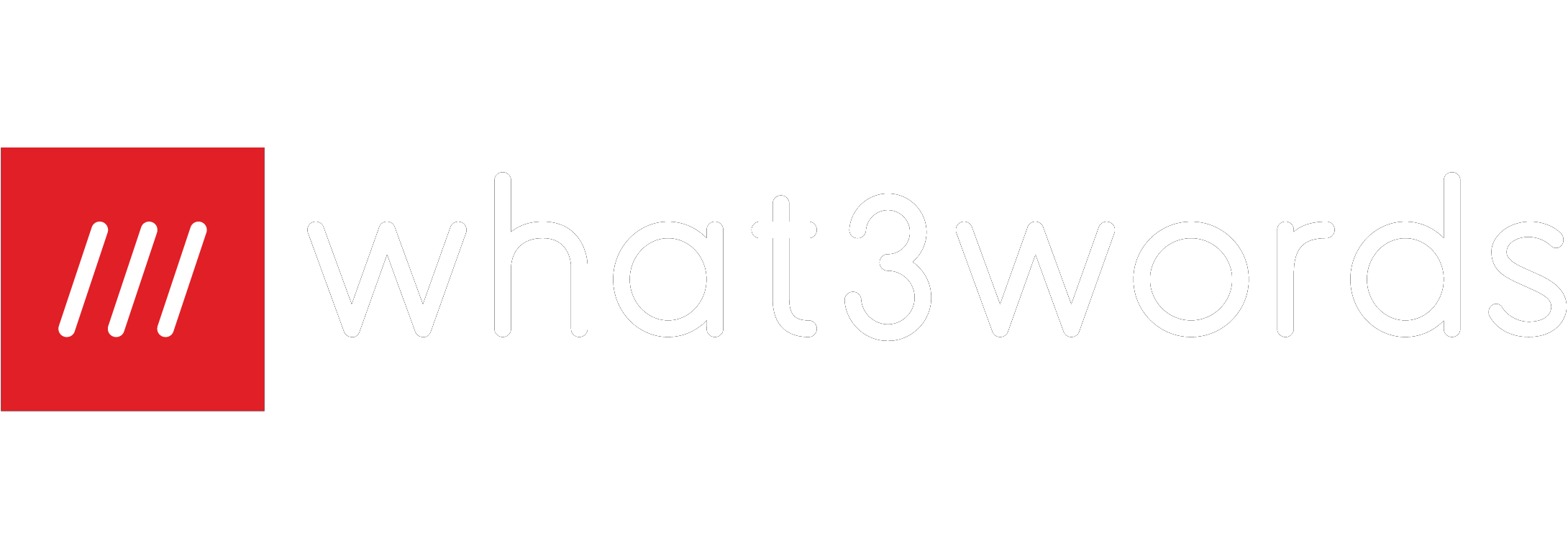The Kenilworth is an exquisite five bedroom detached family home that offers spacious living over three floors with classic design and stylish features with the added benefit of a detached double garage.
- Read more
An impressive hallway leads to three stunning reception rooms and also benefits from a useful storage cupboard. At the front of the property you will find the luxurious lounge with feature bay window that floods the room with light, creating a tranquil space. A separate family room offers space to relax and unwind for the whole family. The hub of the home and a true focal point is the large, high specification kitchen with dining area that has classic French doors opening out onto the garden, perfect for entertaining on those warm summer evenings. Catering for busy family life, there is also a utility room with direct access to the garden as well as a useful downstairs cloakroom.
Upstairs on the first floor is the magnificent master bedroom, benefitting from the luxury of an en-suite shower room and sophisticated dressing area. You will also find bedroom two and five on this floor with the stylish family bathroom which benefits from both a bath and separate shower. The second floor features bedroom three and five and an additional bathroom. This stunning homes offers an abundance of space with areas that bring the family together but also rooms for quiet relaxation.
Predicted EPC Rating: B-86
This plot is freehold
Management Fees: £250
Council Tax Band: For further information on local council tax bandings please visit Check your Council Tax band
- Part Exchange your existing home, Stamp Duty paid worth £7,624 and Legal Fees paid by Harron Homes* OR
- 5% deposit boost worth £20,125* OR
- 12 months mortgage contribution worth up to £18,000*
- Stunning double fronted detached home with detached double garage with block paved driveway
- Large kitchen with island, dining area benefitting from a feature vaulted ceiling and french doors leading to large rear garden
- 2 spacious reception rooms, both with bay windows
- Stunning master bedroom with large ensuite, fitted dressing area with ample wardrobe space
- Family bathroom with separate shower cubicle
- If you’re looking for a rural escape just minutes from city living, then Wyndthorpe Chase set in the village of Dunsville is where you want to be. Just a few miles from Doncaster city centre, this stunning development is surrounded by open fields and woodland walks through local wetlands
- Three double bedrooms and two single bedrooms
- 10 Year NHBC Warranty giving you peace of mind
