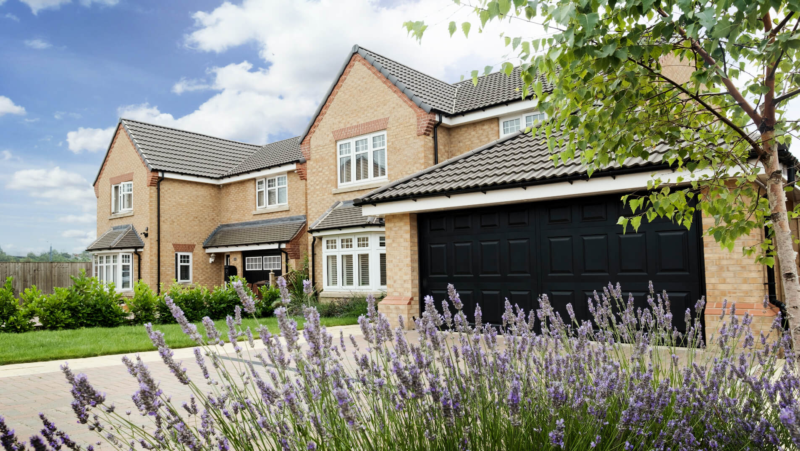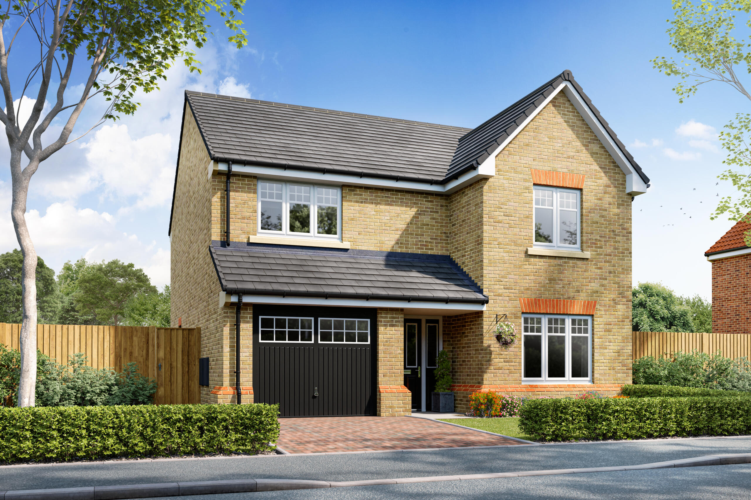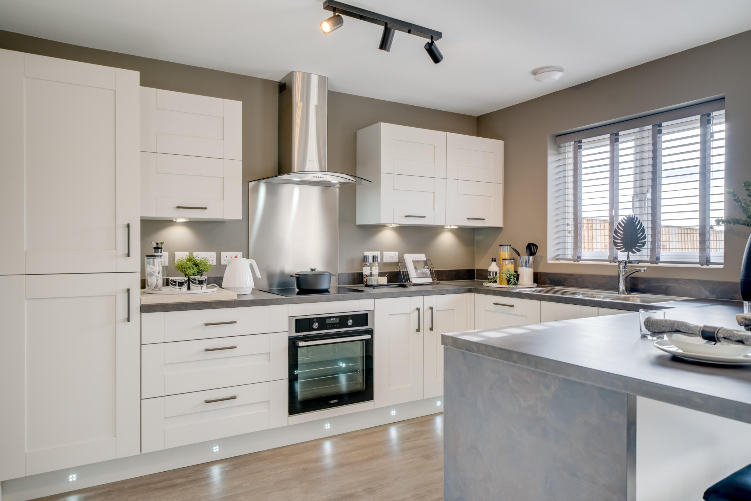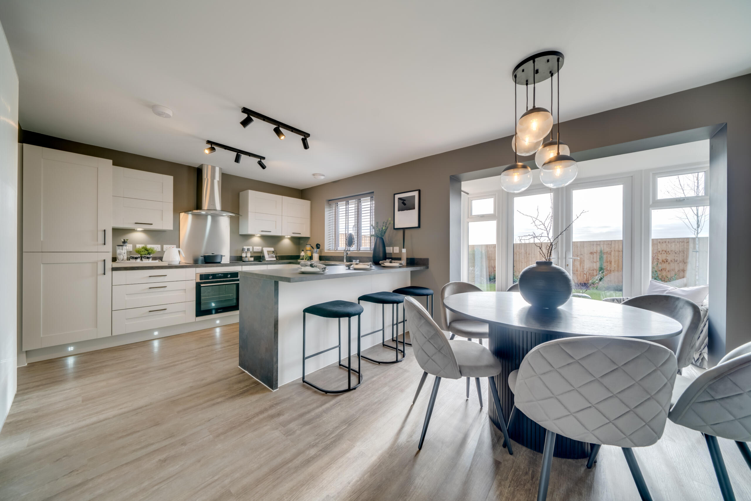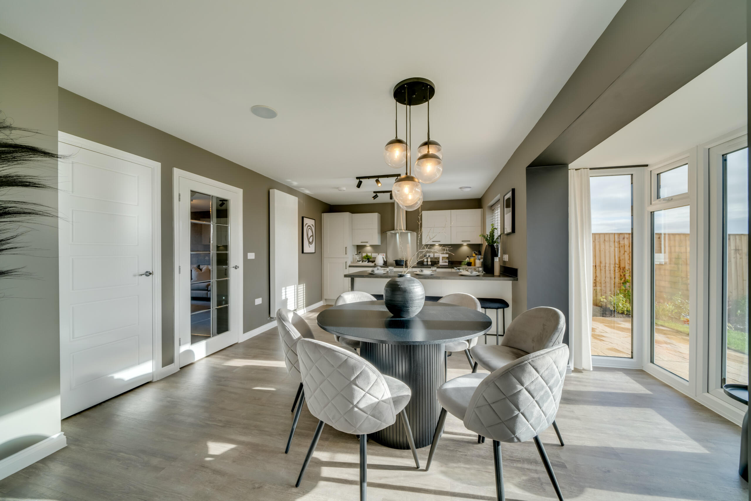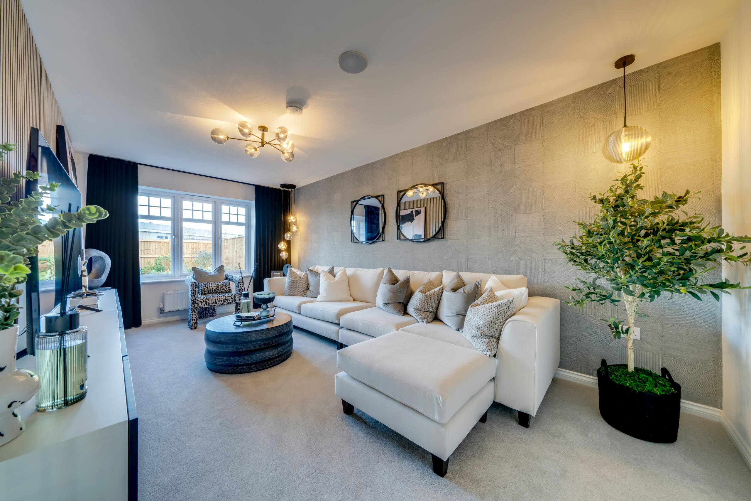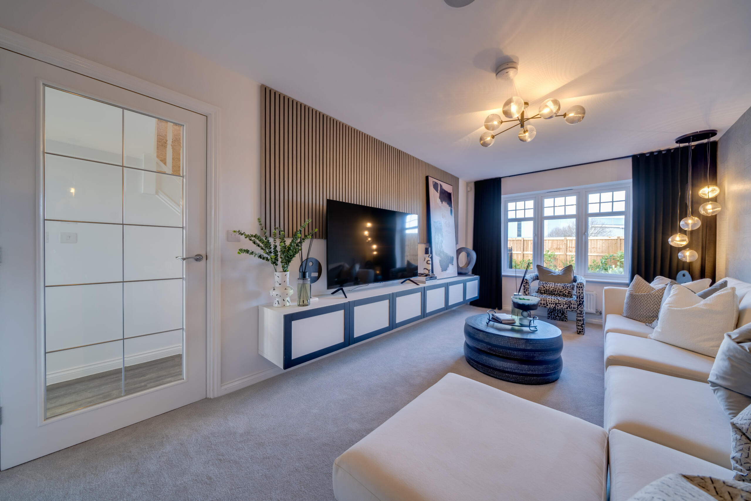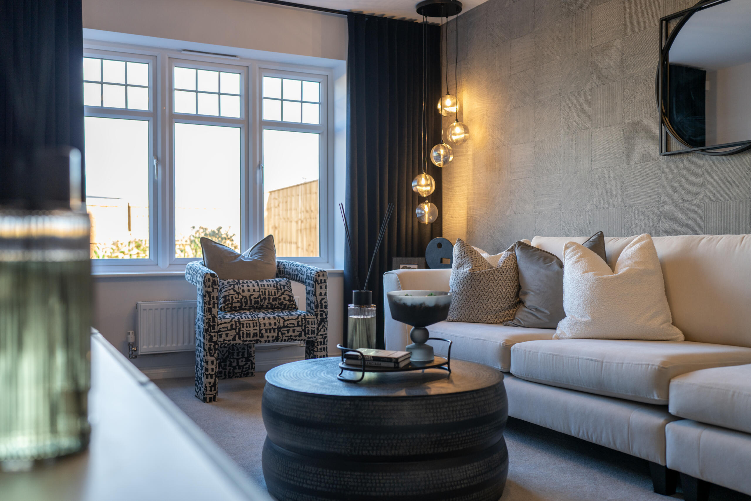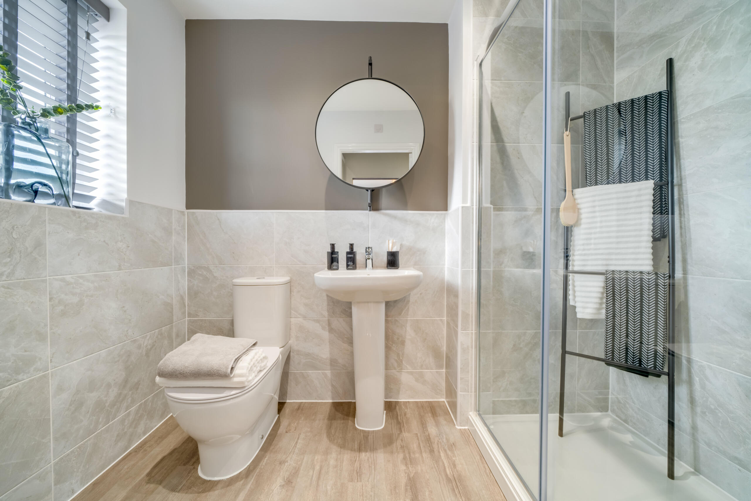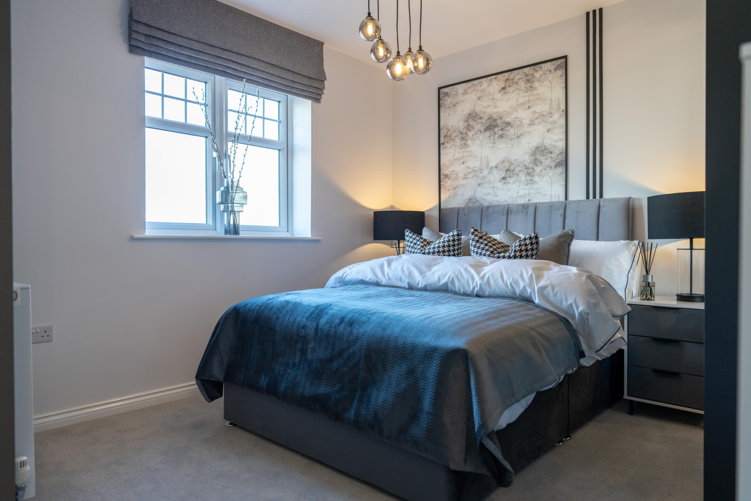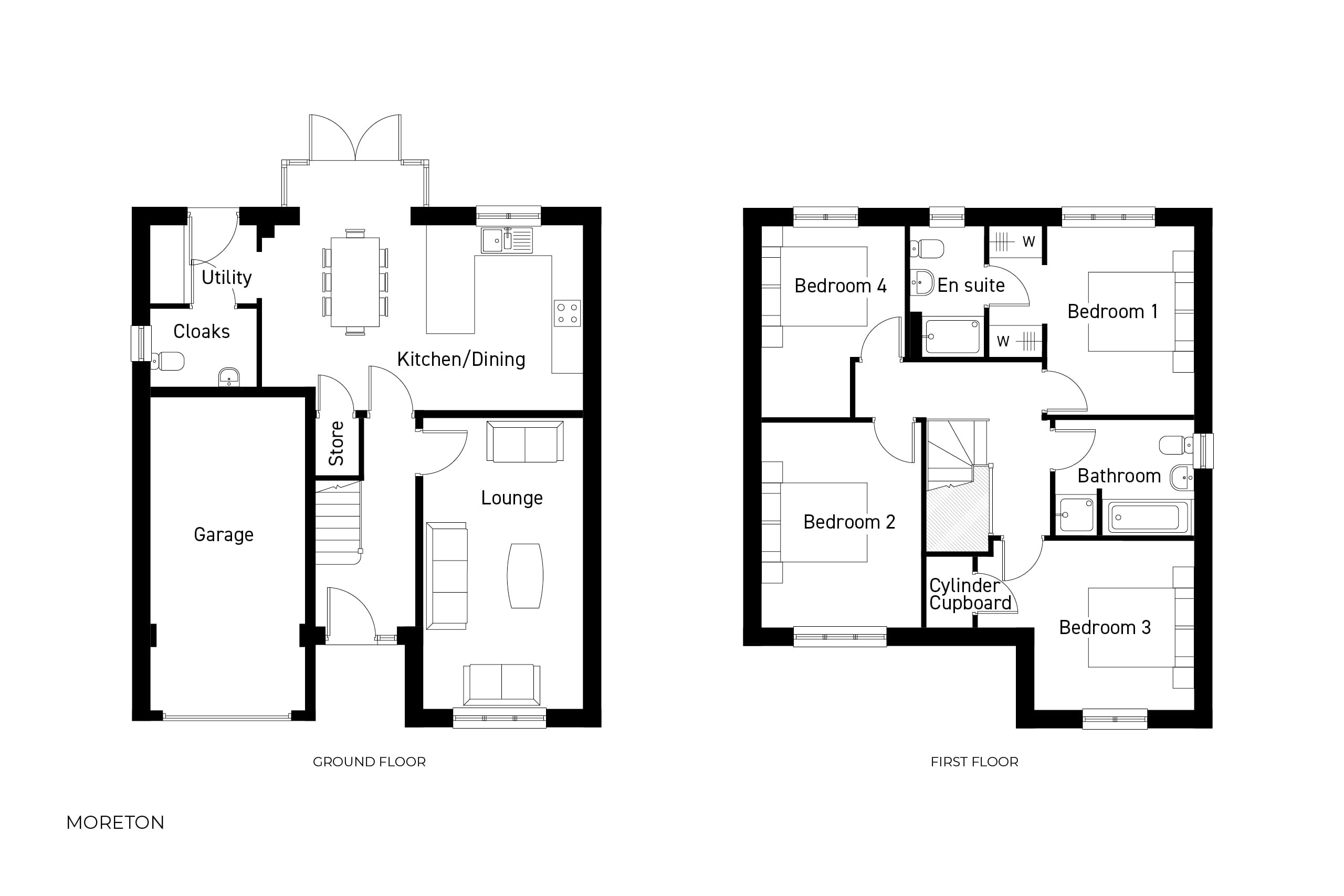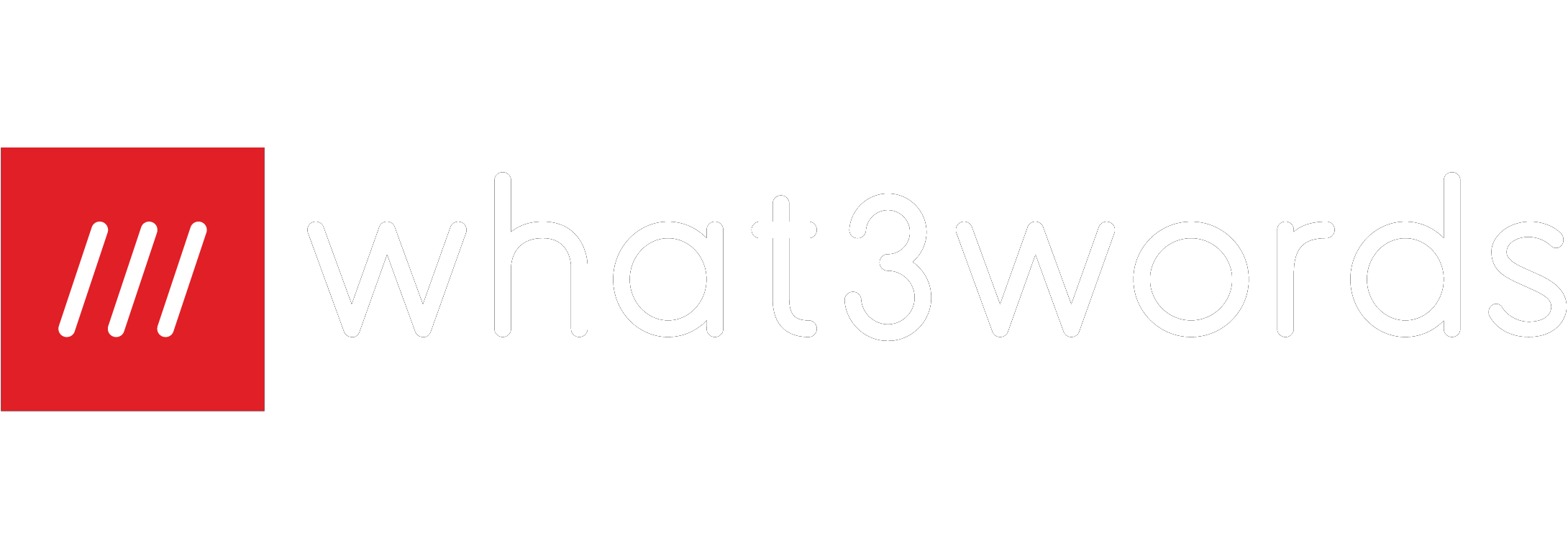Join us for our “Discover Doncaster” event this weekend, Saturday 4th May. We’ll have an Independent Financial Advisor on hand throughout the day to discuss our home-buying options. Plus, when you reserve on selected homes – you’ll receive a £2,000 TUI holiday voucher!*
- Read more
Families will adore this spacious, four bedroom detached family home with integral garage and classic design features.
The large welcoming hallway leads onto the luxurious living room with window that floods the room with light. There is a useful downstairs cloakroom off the utility, perfect for busy family life and at the heart of the property is an impressive, high specification kitchen with dining area, a true hub of the home that brings the family together. This stunning open plan room features stylish French doors that open out onto the garden, creating an elegant space for entertaining in the warmer summer months. There is a separate utility room and an integral garage.
The upstairs landing leads to three, fabulous double bedrooms, a spacious single and a modern yet elegant family bathroom. The magnificent master bedroom offers true luxury with its own stylish ensuite shower room and dressing room, a real retreat after a busy day.
Predicted EPC Rating: B-83
This plot is freehold
Management Fees: TBC
Council Tax Band: For further information on local council tax bandings please visit Check your Council Tax band
- Generously sized double bedrooms
- Detached four-bedroom home with integral garage and driveway
- Enjoy the heart of the home in a high-specification kitchen with French doors leading to garden
- Spacious living room for family living
- Separate utility leads to cloakroom
- Right on the edge of the River Don in Doncaster, Riverdale Park enjoys the best of both worlds a stunning riverside location and close to the centre of one of the UK’s newest cities
- Master bedroom has its own stylish ensuite with shower and bath and a dressing room
- Two additional double bedrooms and a single
- Family bathroom perfect for everyday life.
- NHBC 10 year warranty giving you peace of mind
