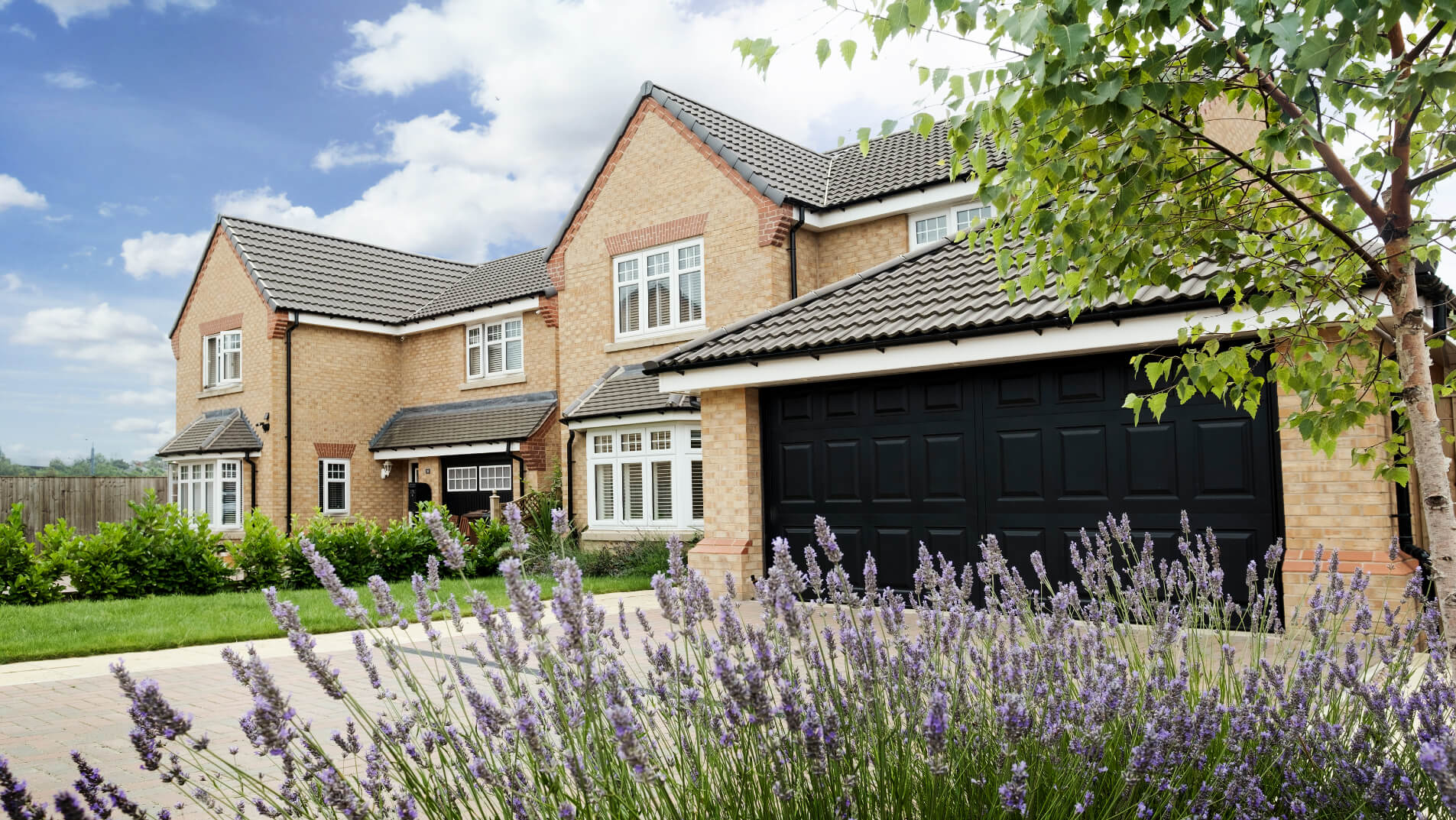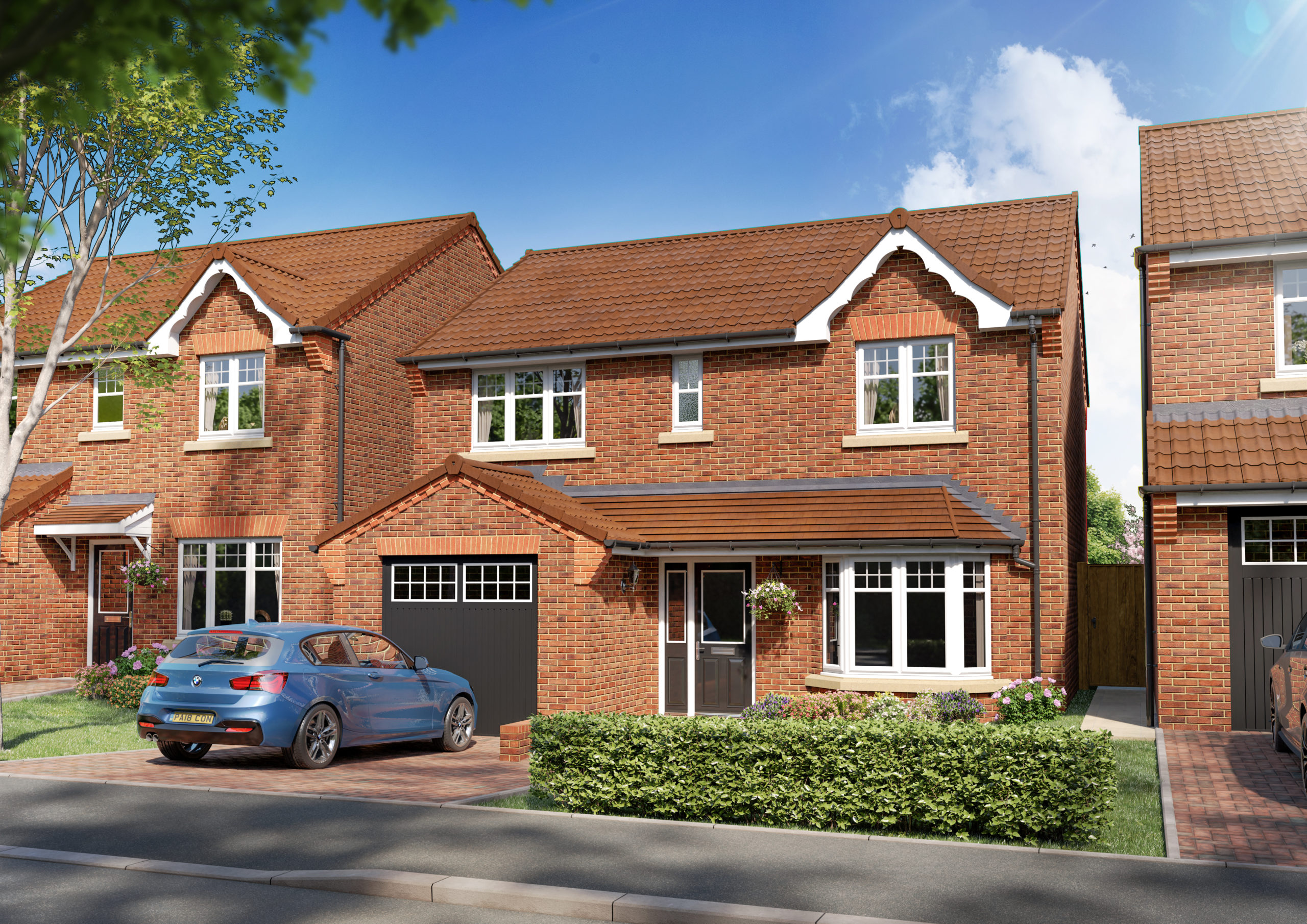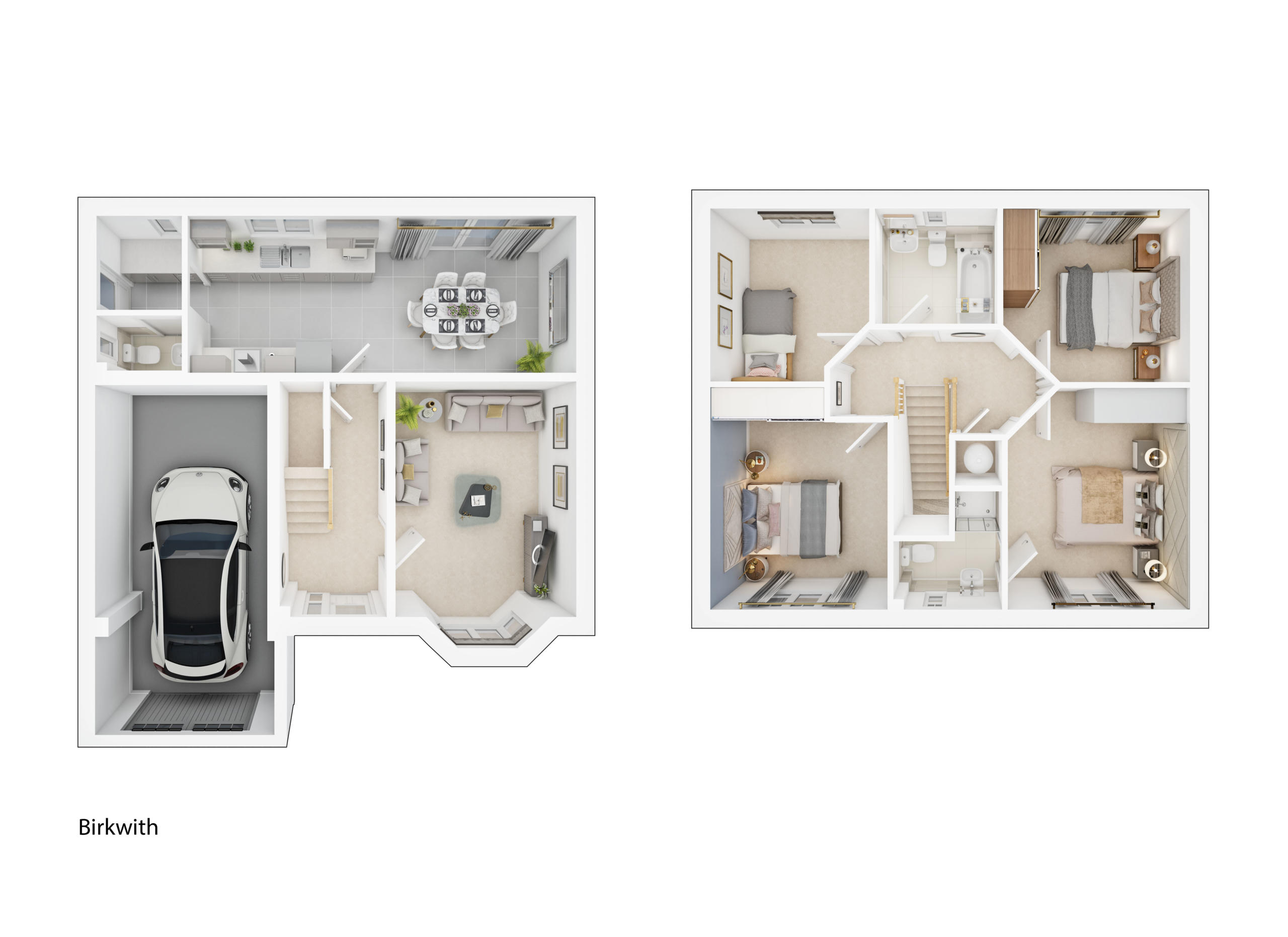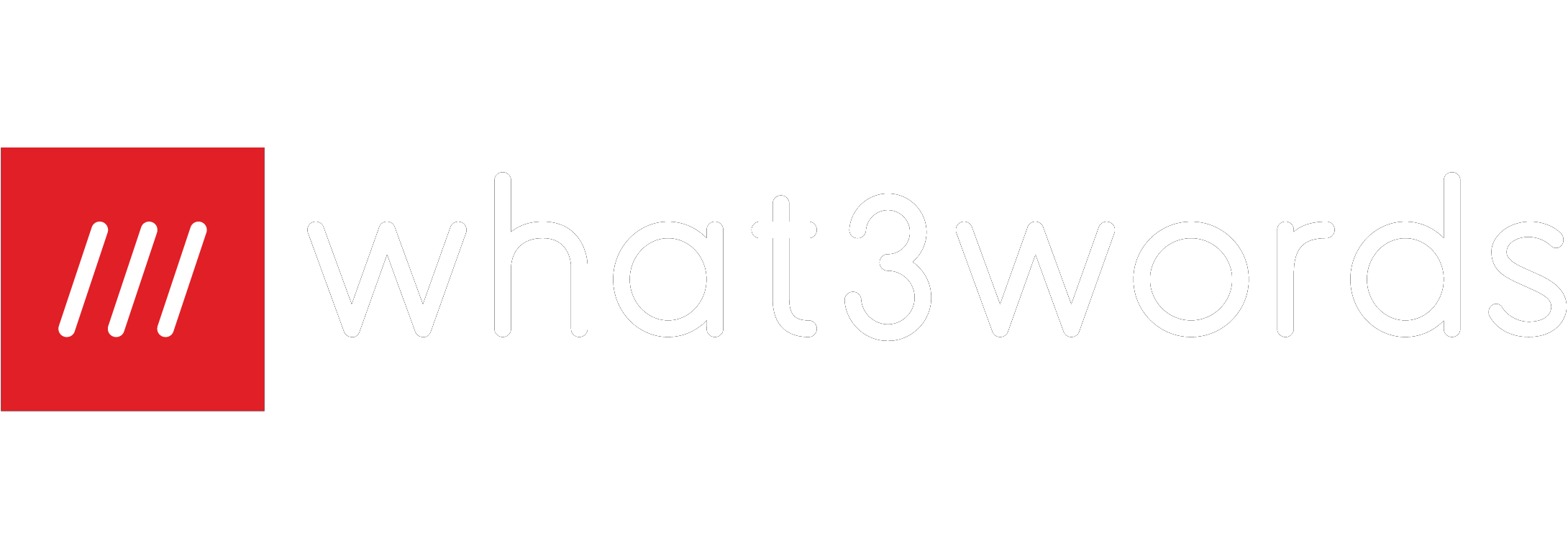Reserve this home with Stamp Duty paid worth £3,674 & 5% deposit worth £16,175 available.
- Read more
The Birkwith, an attractive four bedroom property, offers space and style with modern features that complement busy family life.
A spacious hallway leads through to a stunning lounge, featuring a stylish bay window that fills the space with light. A true focal point of the home is the modern yet sophisticated kitchen and dining area. This open plan room benefits from beautiful French doors leading onto the garden, creating a free flowing space, ideal for entertaining in the summer months. The utility room is accessed from the kitchen with a door leading out to the garden and a useful, separate downstairs cloakroom. There is also a separate cupboard under the stairs, ideal for storage.
Upstairs there are four spacious bedrooms which offer plenty of luxurious touches along with a modern, family bathroom that continues the home’s stylish feel. The Birkwith’s jewel in the crown is the stunning master bedroom with luxury en-suite shower room, providing the ultimate glamourous retreat.
- Stamp Duty paid worth £3,674
- 5% deposit worth £16,175
- Welcoming hallway leading to spacious living areas
- Open plan kitchen and dining area bringing the family together after a busy day
- French doors from dining area to garden perfect for BBQs
- Separate utility with access to guest WC & rear garden
- Cosy lounge with feature bay window an ideal place to relax after work
- Thoughtfully designed home with storage throughout
- Three double bedrooms and one single which can be used as a playroom or home office
- Hammonds wardrobes of your choice and ensuite to master bedroom
- Integral garage which is handy for extra storage
- NHBC 10 year warranty giving you peace of mind







