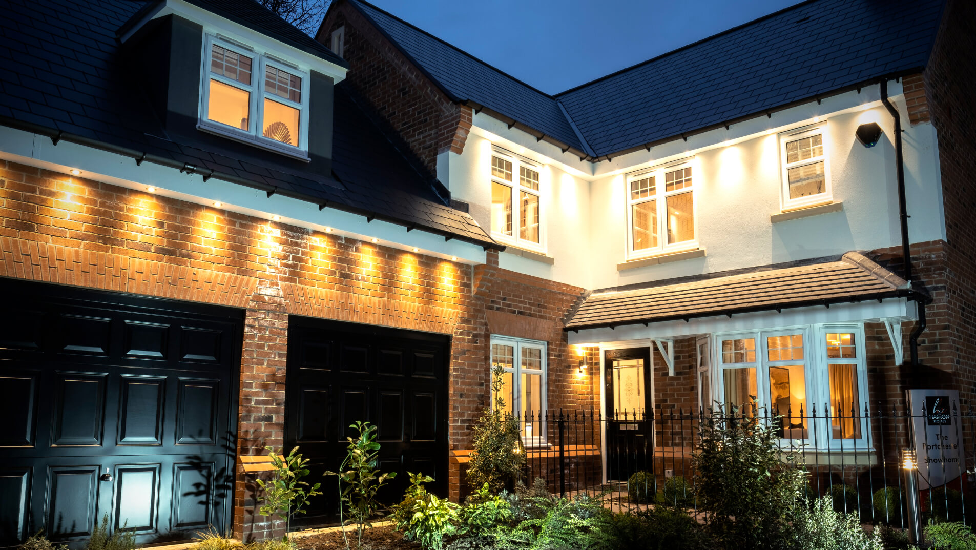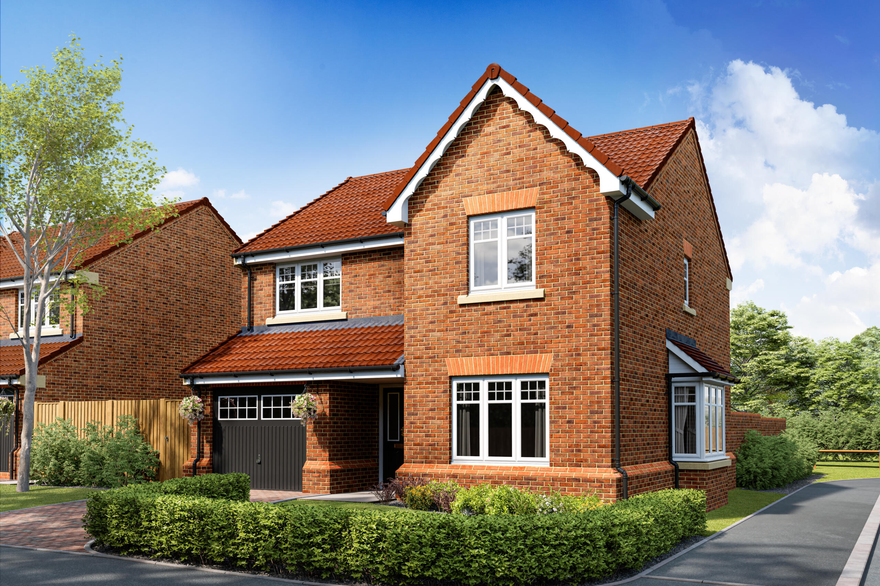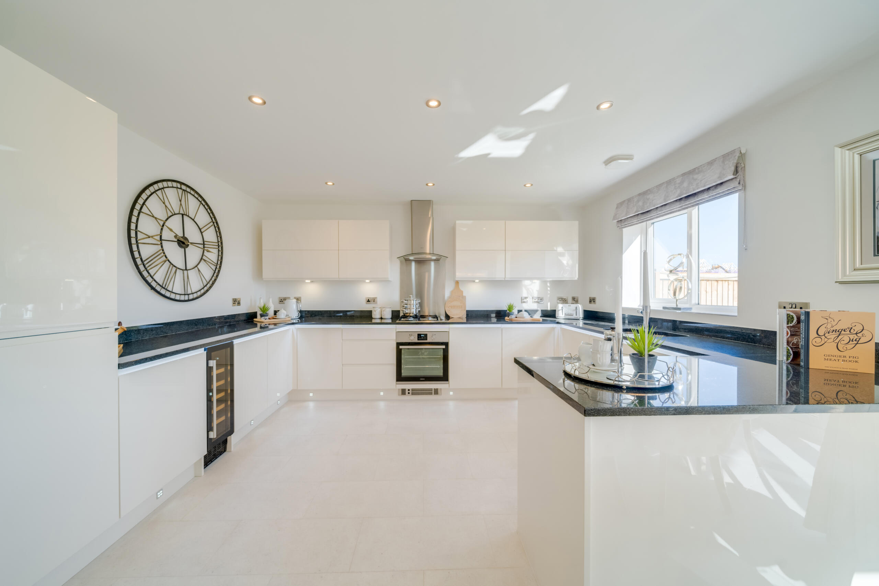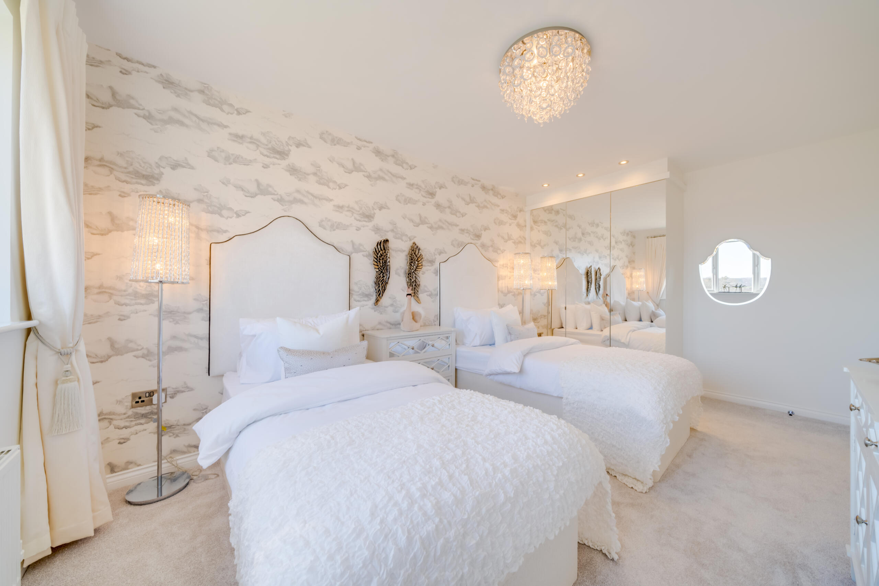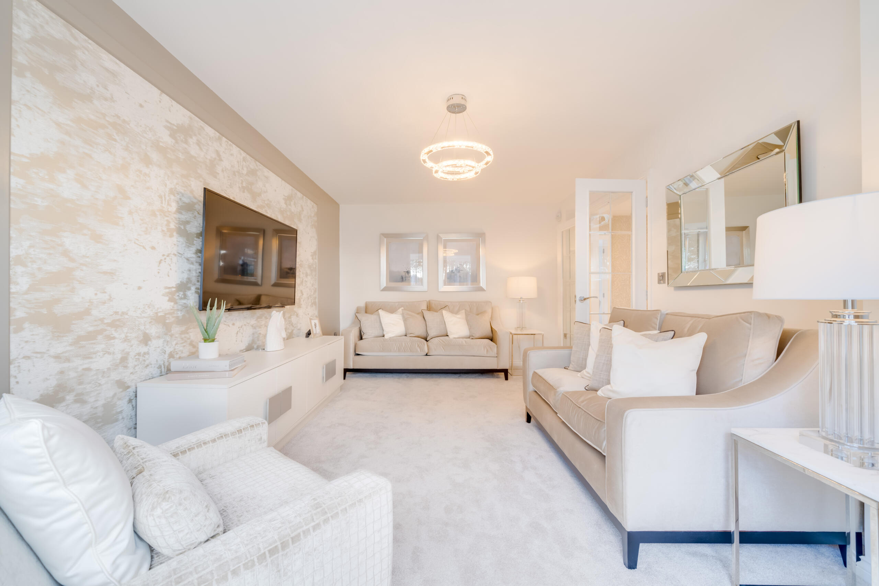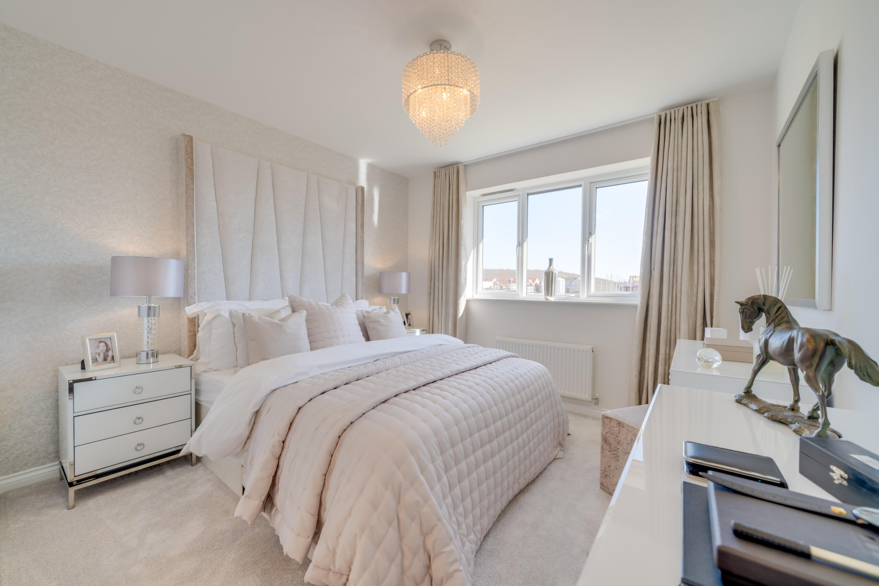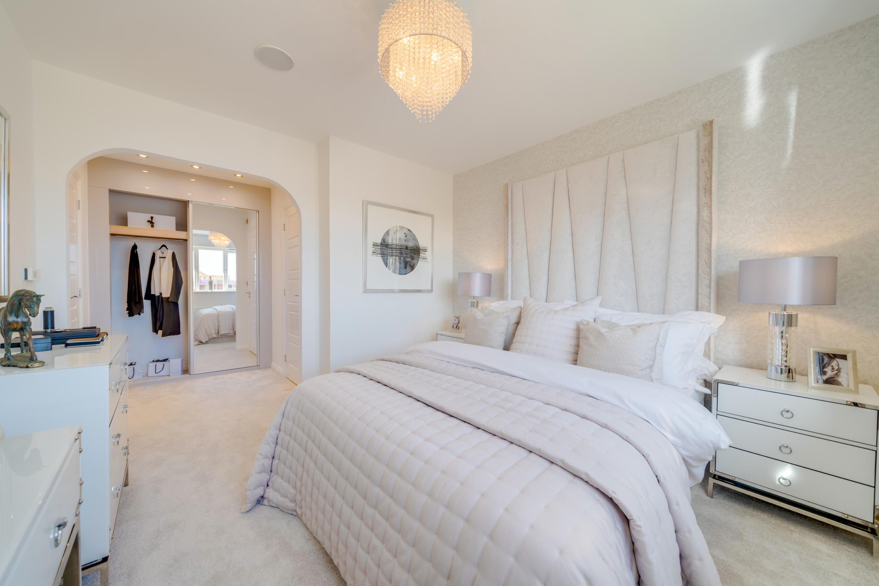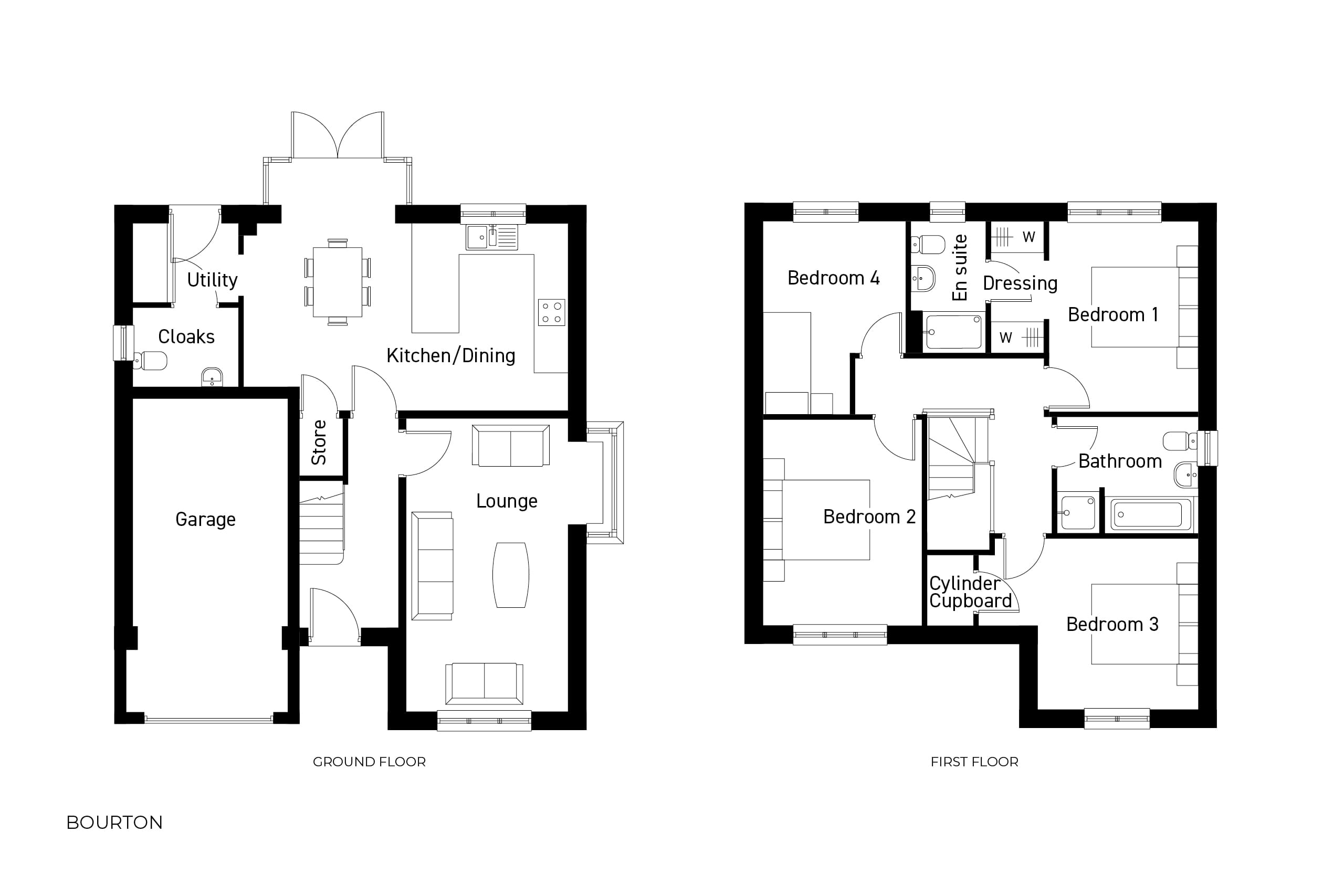Join us for our “Discover Doncaster” event this weekend, Saturday 4th May. We’ll have an Independent Financial Advisor on hand throughout the day to discuss our home-buying options. Plus, when you reserve on selected homes – you’ll receive a £2,000 TUI holiday voucher!*
- Read more
*Redeemable on completion and available on selected plots.
This charming, four bedroom detached home with integral garage is perfect for modern family living with space, style and quality throughout.
The large, welcoming hallway leads to the light and airy, luxuriously appointed living room, while at the heart of the property is an impressive, high specification kitchen with dining area, ideal for sitting down together to share a family meal. This spacious open plan room features stylish French doors which open out onto the garden, creating the perfect space to enjoy the warmer summer months. The property also includes an integral garage.
The upstairs landing leads to the spacious master bedroom, offering true luxury with a dressing area and stylish en-suite shower room, and a further three double bedrooms. A modern yet elegant family bathroom completes the first floor of this beautiful home.
- Corner plot
- 4 bedroom detached, spacious home with integral garage and driveway
- Open plan kitchen and dining area with French doors to the garden, a perfect space for family dinners
- Master bedroom complete with your choice of Hammonds wardrobes with private en-suite and dressing area
- Air source heat pump heating and electric car charger
- De Maulay Manor is nestled on the banks of the River Torne and in walking distance of Potteric Carr Nature Reserve
- A further three double bedrooms and spacious, stylish family bathroom
- NHBC 10 year warranty giving you peace of mind
- 4 bedroom detached, spacious family home
- Open plan kitchen and dining area with French doors to the garden, a perfect space for family dinners
- Extra storage, utility room and guest WC
- Master bedroom complete with your choice of Hammonds wardrobes with private en-suite and dressing area
- A further three double bedrooms and spacious, stylish family bathroom
- Block paved driveway leading to integral garage
- NHBC 10 year warranty giving you peace of mind
