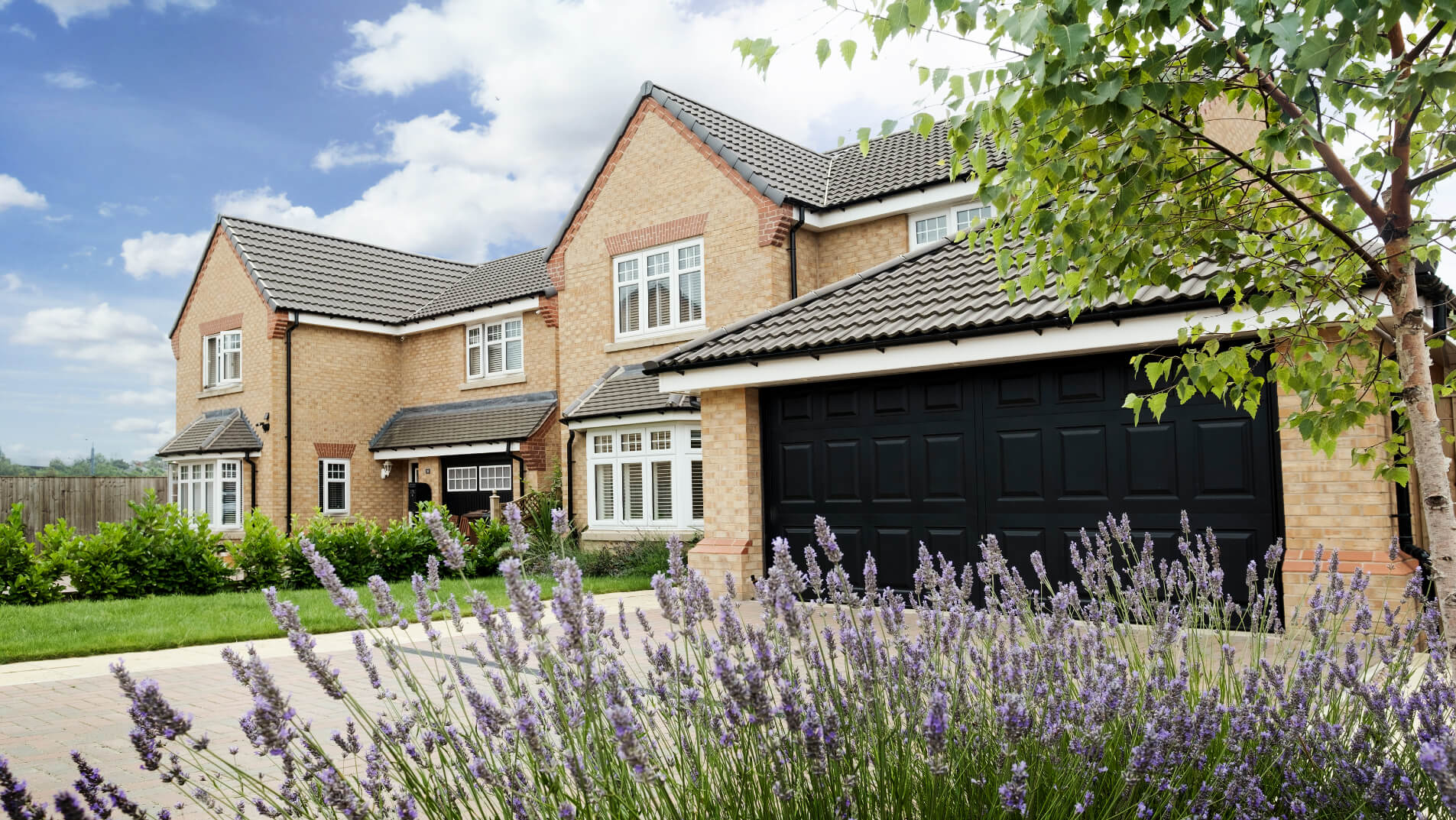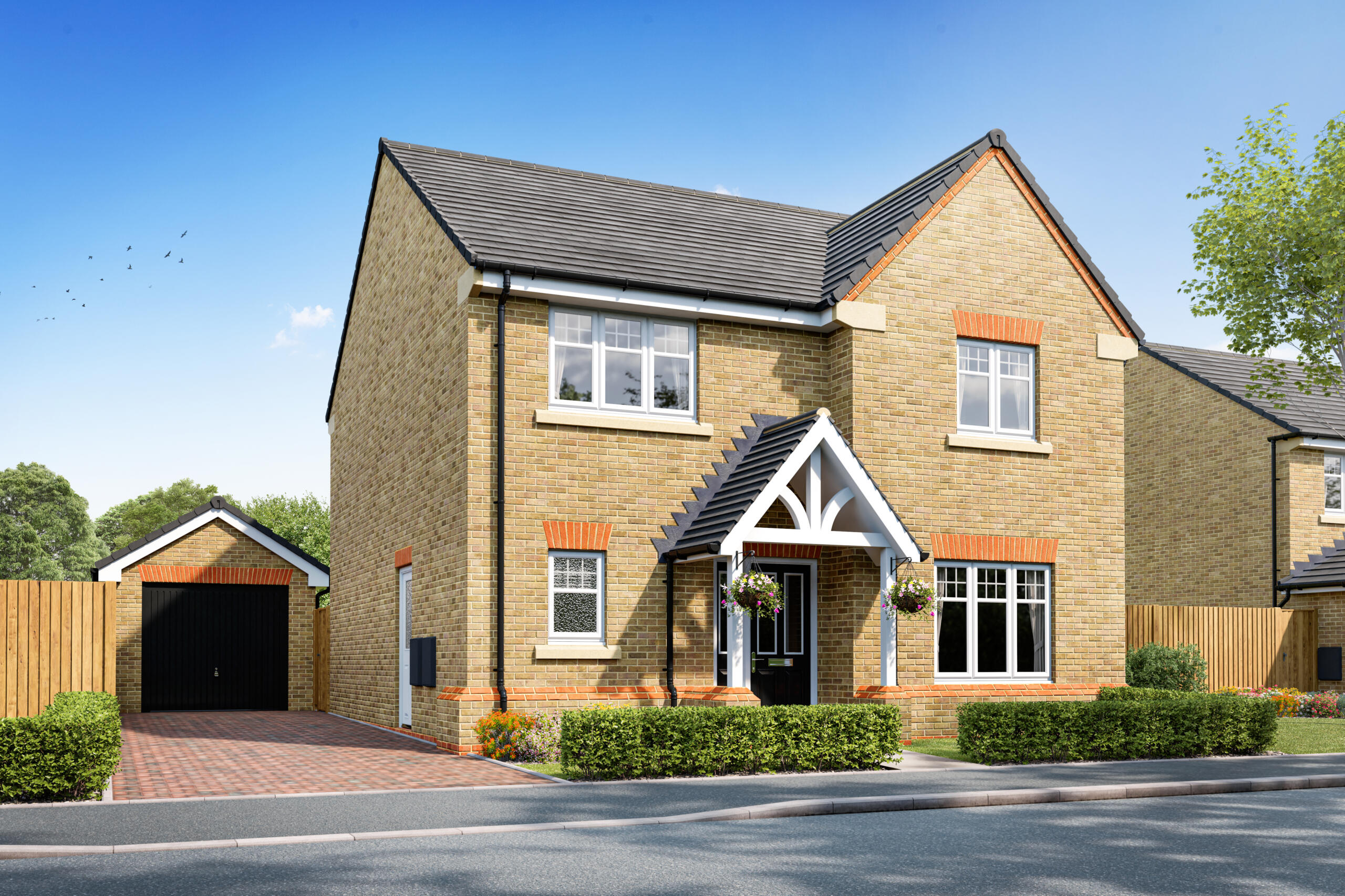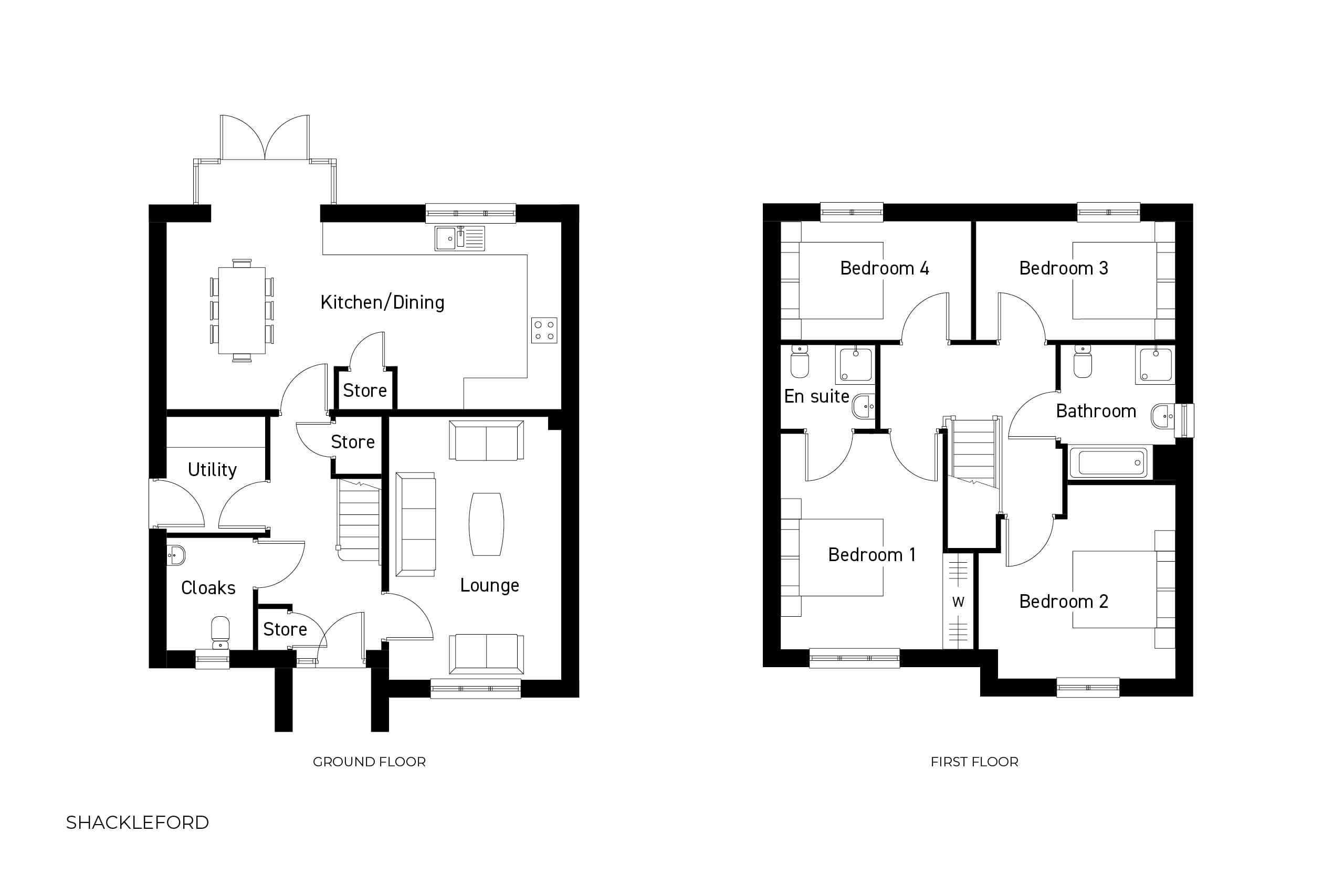Choose from one of our exclusive new homes packages: Part Exchange, Stamp Duty paid worth £7,399 and Legal Fees paid OR 5% deposit boost £19,900* OR a 12 month mortgage contribution worth up to £18,000*
- Read more
The Shackleford is a stylish, four bedroom detached property that has everything a modern family home needs without compromising on luxury features and high end design with the added benefit of a detached garage.
A spacious hallway leads through to a bright and luxurious lounge, perfect for the whole family to relax. The focal point of this home is the delightful, modern kitchen that has been carefully designed to a high specification with a dining area benefiting from classic French doors that open onto the garden, bringing in plenty of light and space. There is a large downstairs cloakroom and a separate utility, offering plenty of space for everyday chores plus access to the driveway.
Upstairs offers stylish versatility. Encircling the roomy central landing, are four bedrooms including the spacious master bedroom with its private en-suite shower room. The master bedroom is luxuriously spacious, a real retreat in your own home. Bedroom two has ample space for double beds, accommodating a growing family or visiting guests. Bedrooms three and four are also well proportioned and will work as either a bedroom or study, located next to the modern family bathroom, with both bath and shower facilities.
- Part Exchange, Stamp Duty paid worth £7,399 and Legal Fees paid* OR
- 5% deposit boost worth £19,900* OR
- 12 month mortgage contribution worth up to £18,000*
- Spacious detached 4 bedroom home with detached garage and driveway
- Modern open plan kitchen and dining area with feature French doors leading to the west garden
- Utility room with separate WC and access to the driveway
- 2 double bedrooms with ensuite to master bedroom
- Air source heat pump heating and Electric car charger
- De Maulay Manor is nestled on the banks of the River Torne and in walking distance of Potteric Carr Nature Reserve
- Main family bathroom with separate bath and shower
- NHBC 10 year warranty giving you peace of mind


