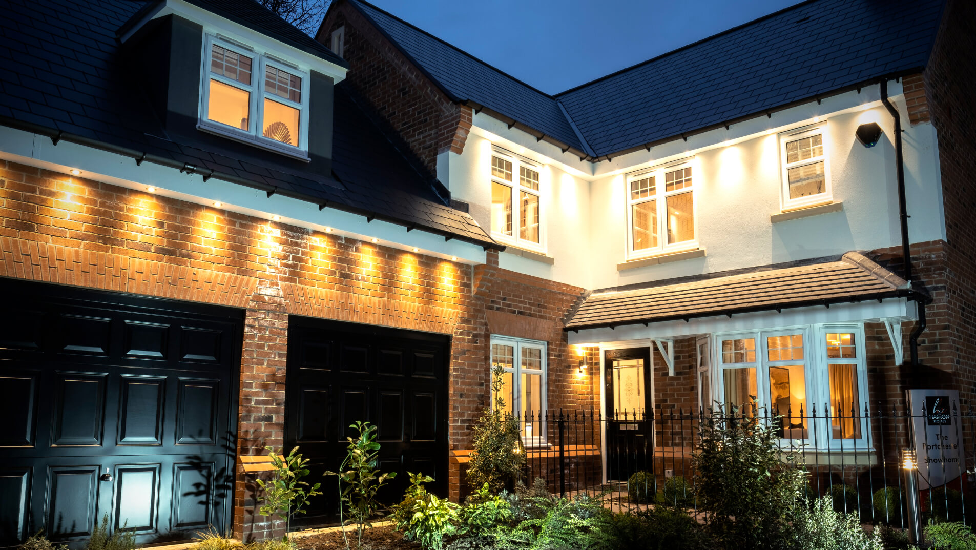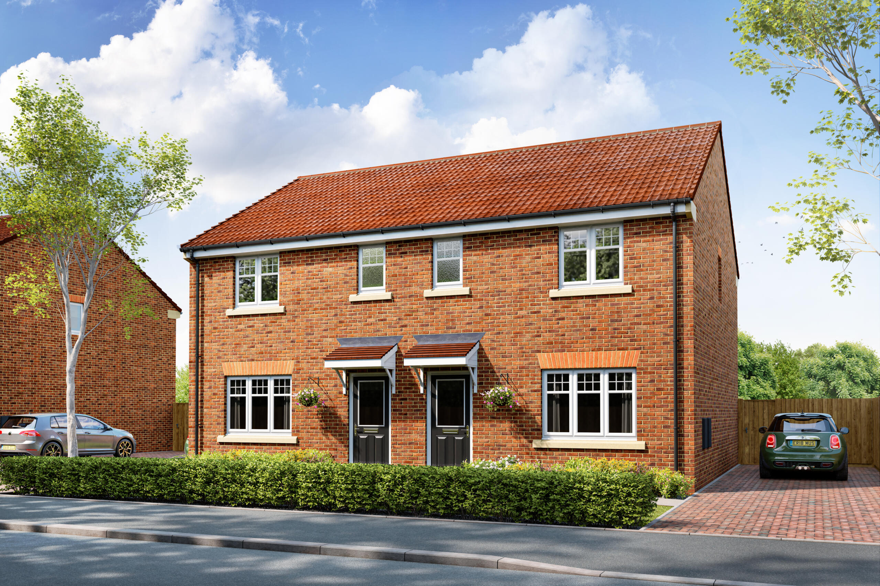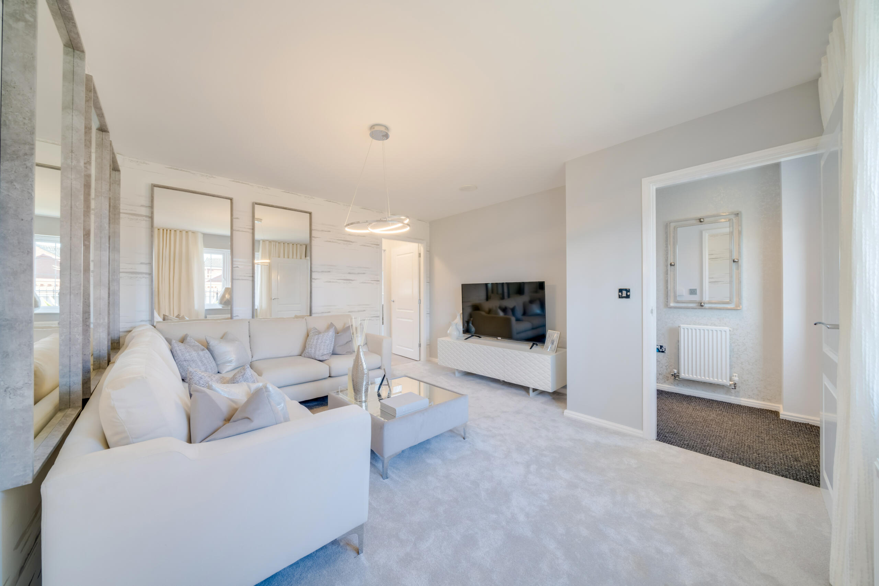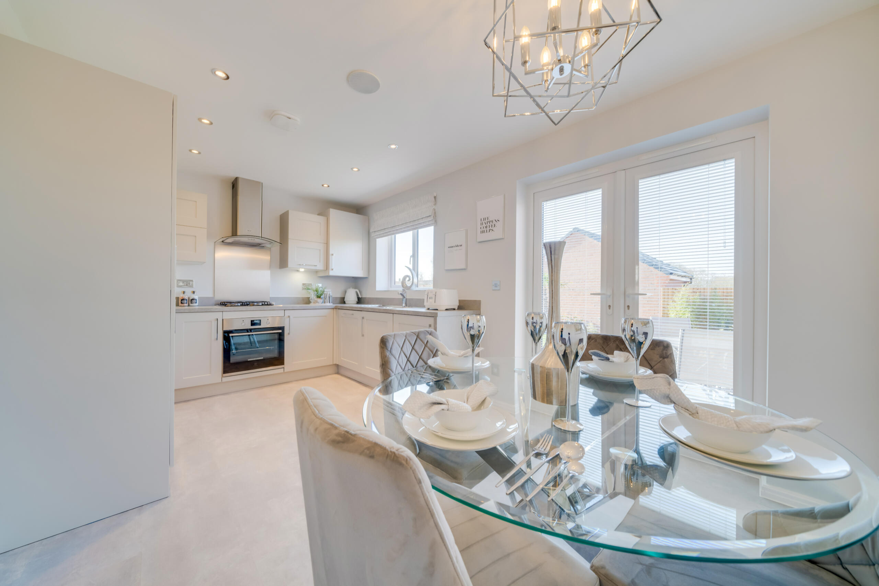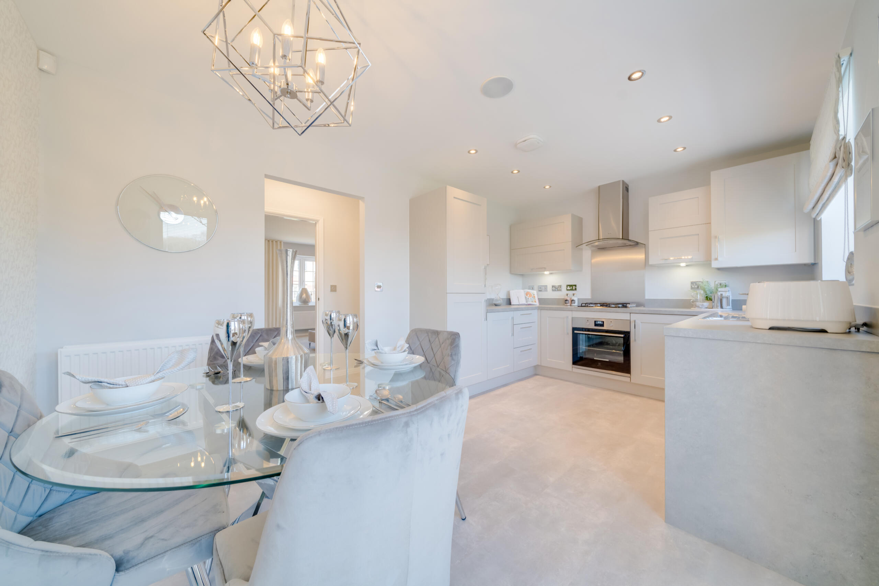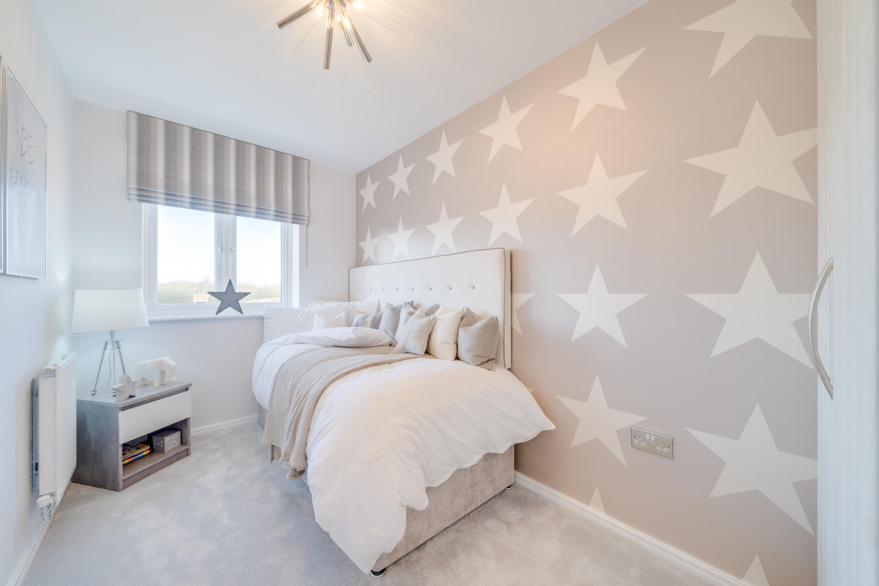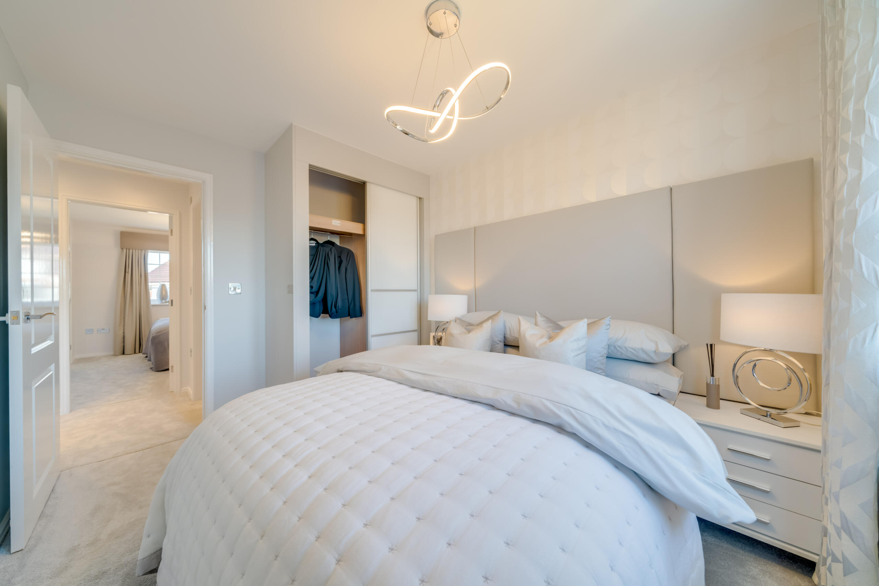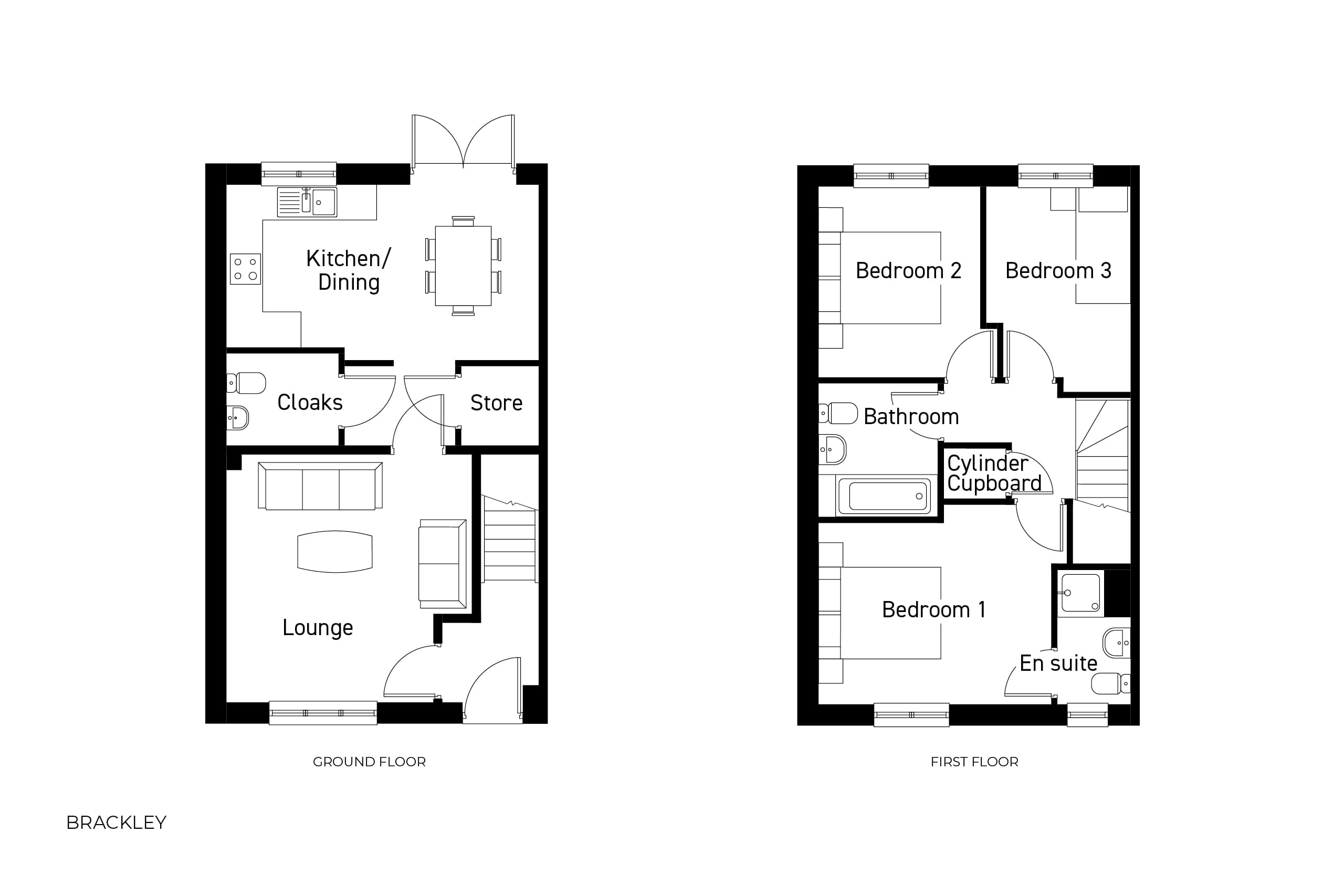Just launched – selling fast! First time buyer package available for reservations in April. Make the most of our first time buyer package, including enhanced specification with flooring throughout, integrated fridge freezer and washing machine, Hammonds fitted wardrobes to Bed 1, lawned rear garden and outside tap. Also, enjoy your legal fees paid!
- Read more
The Brackley is a stylish and spacious three bedroom semi-detached home is perfect for growing families and couples alike. Whether you are downsizing, looking for your first home or starting a family this home is flexible to suit your needs.
The light and airy living room is luxuriously appointed, while at the heart of the property is an impressive, high specification kitchen with dining area, ideal for sitting down together to share a meal. This spacious open plan room features stylish French doors which open out onto the garden, creating the perfect space to enjoy the warmer summer months. The property also includes a downstairs WC, extra storage space and integral garage.
The upstairs landing leads to the generously sized master bedroom, complete with stylish en-suite shower room, and a further two bedrooms ideal for a growing family or overnight guests. A modern yet elegant family bathroom completes the first floor of this fabulous home.
- Reserve in April and enjoy a first time buyer package including enhanced specification with flooring throughout, integrated kitchen appliances, Hammonds fitted wardrobes to bedroom 1 and a lawned rear garden with outside tap. Plus your legal fees paid...
- Exclusive development in highly desirable village location
- Cul-de-sac location complete with block paved driveway offering parking for two cars and large west facing garden
- Large open plan kitchen/dining area with French doors to rear garden
- Personalise the heart of your home with our extensive range of choices from suppliers such as Porcelanosa tiles and high-quality kitchens
- Electric vehicle car charging point
- Ensuite to master bedroom
- 10 year NHBC warranty giving you peace of mind
- Energy efficient home saving you money on your energy bills
