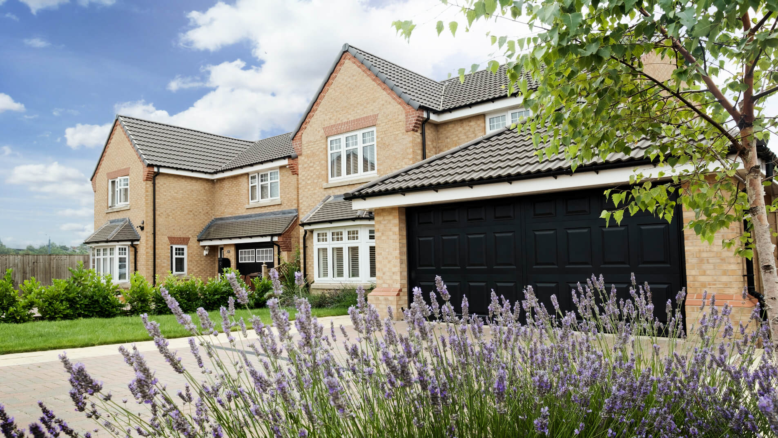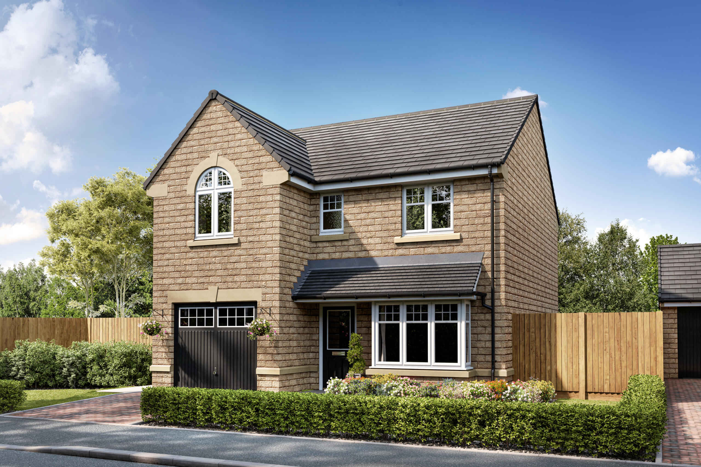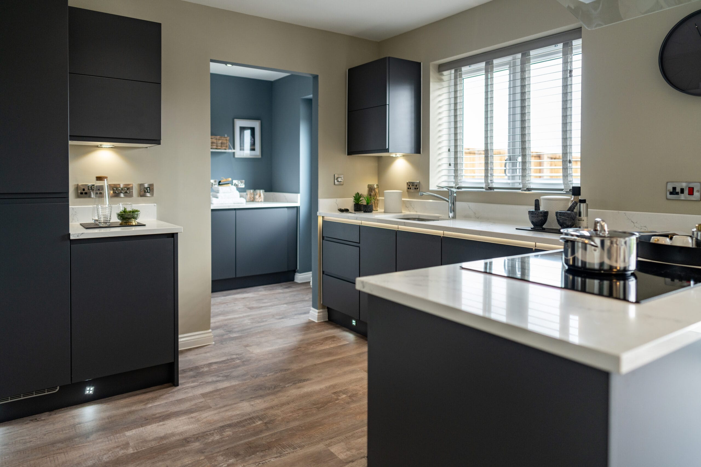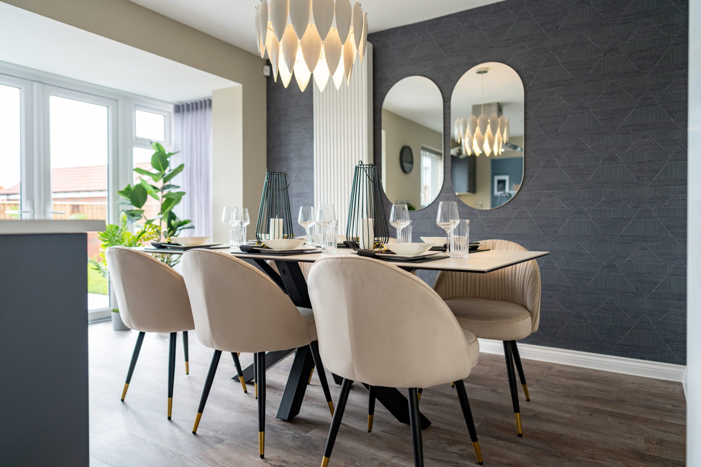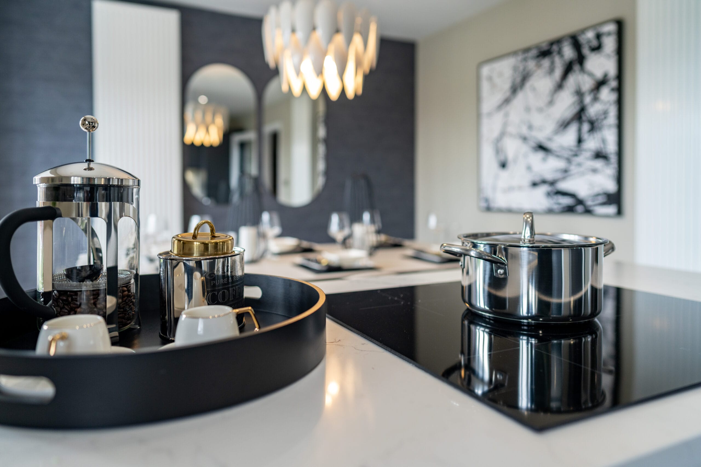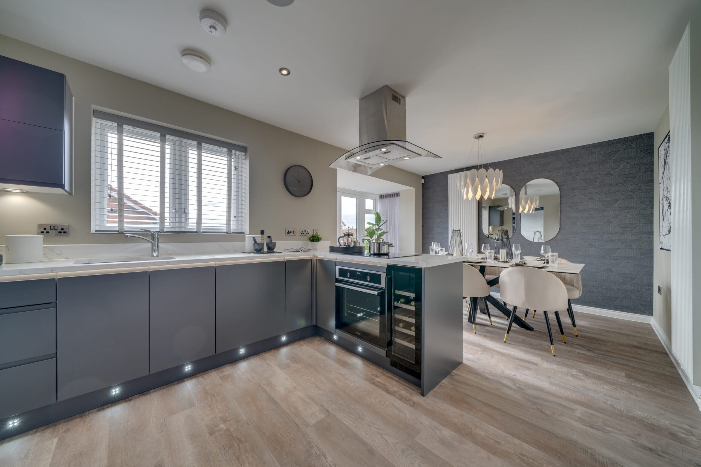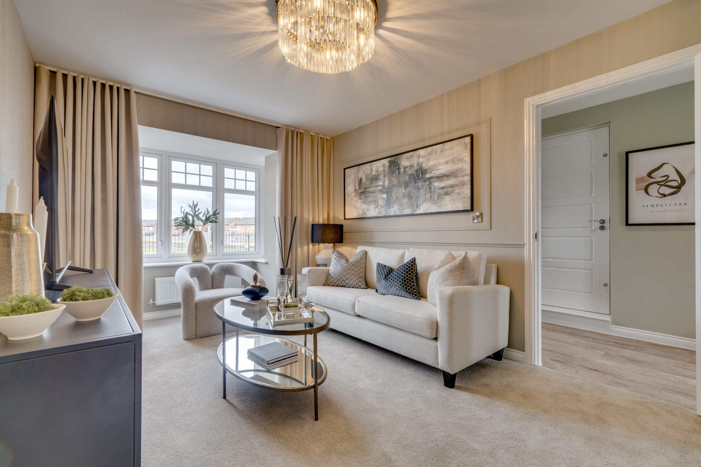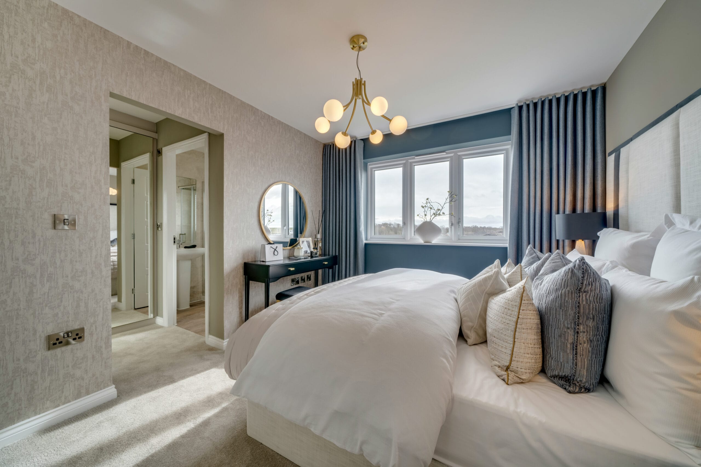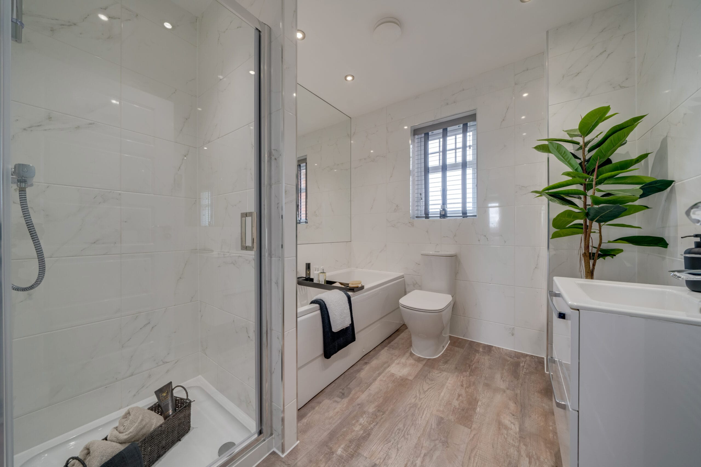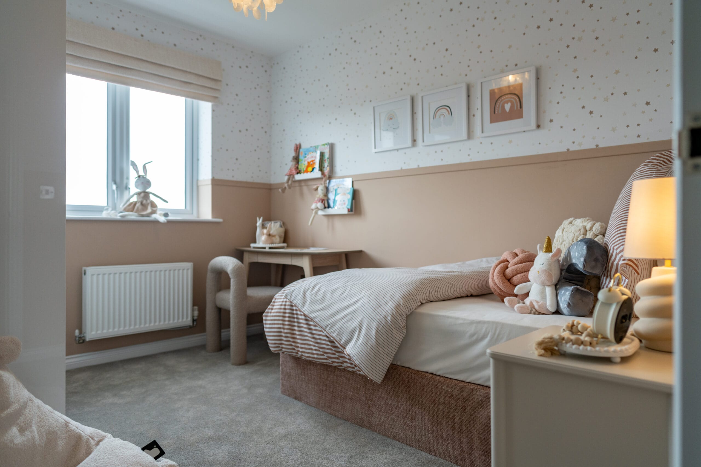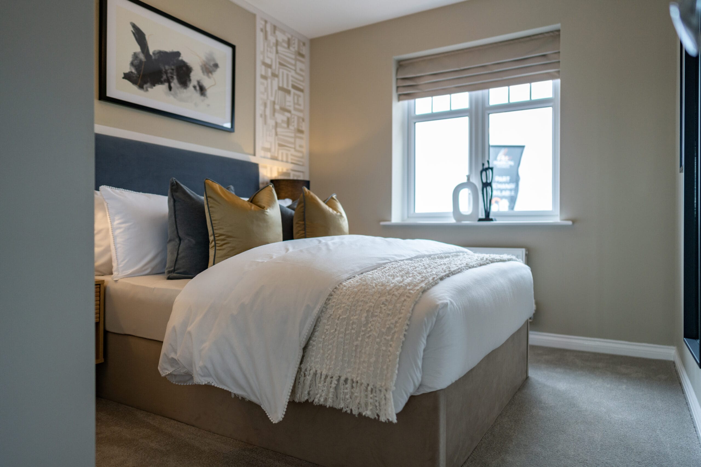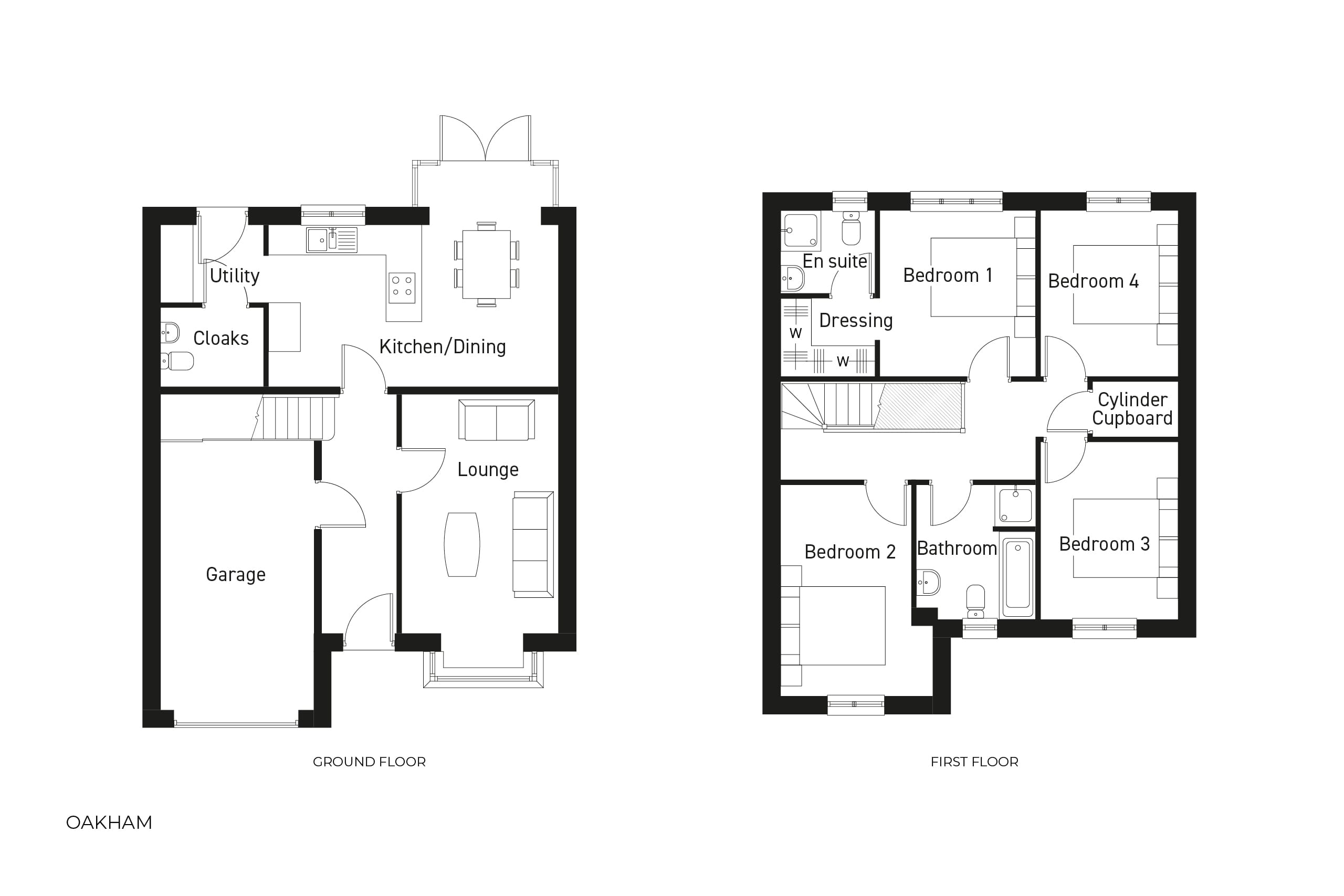The Oakham is a four bedroom detached home with integral garage with plenty of space for growing families and for entertaining family and friends.
- Read more
Downstairs boasts a large, light-filled living room with bay window perfect for cosy nights in. Enjoy the spacious contemporary-style kitchen with dining area and French doors to the rear garden so you can truly bring the outside in for summer barbecues. The ground floor is also complemented by the utility with its own access to the rear garden and a WC.
Upstairs, there are three large double bedrooms with the master ensuite benefitting through its own ensuite bathroom and dressing area, and a single bedroom perfect as a versatile living space. The large family bathroom with shower and bath provides the flexibility that all modern families require, as does the storage cupboard perfect for keeping your home tidy. All of these bedrooms are purposefully designed with your comfort in mind, with designer Hammonds wardrobes providing plenty of space to organise your clothes.
- Four bedroom detached home with integral garage with access from hallway
- Spacious kitchen with dining area and French doors to the rear garden
- A range of stylish kitchen cupboard choices to choose from so you can personalise the heart of your home
- Useful utility room and convenient WC
- Three double bedrooms and a single bedroom
- Master bedroom complete with Hammonds fitted wardrobes and ensuite
- Electric vehicle car charging point
- Bathroom complete with separate shower and bath
- 10 Year NHBC Warranty giving you peace of mind
- Energy efficient home saving you money on your energy bills
