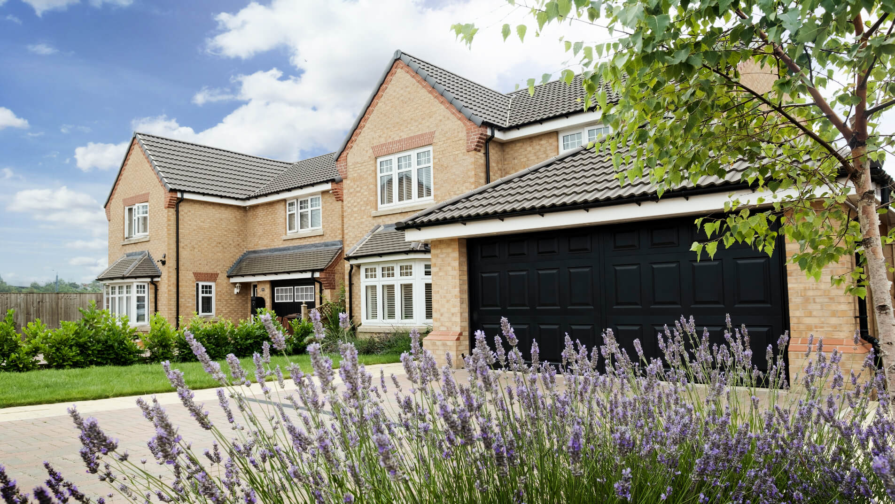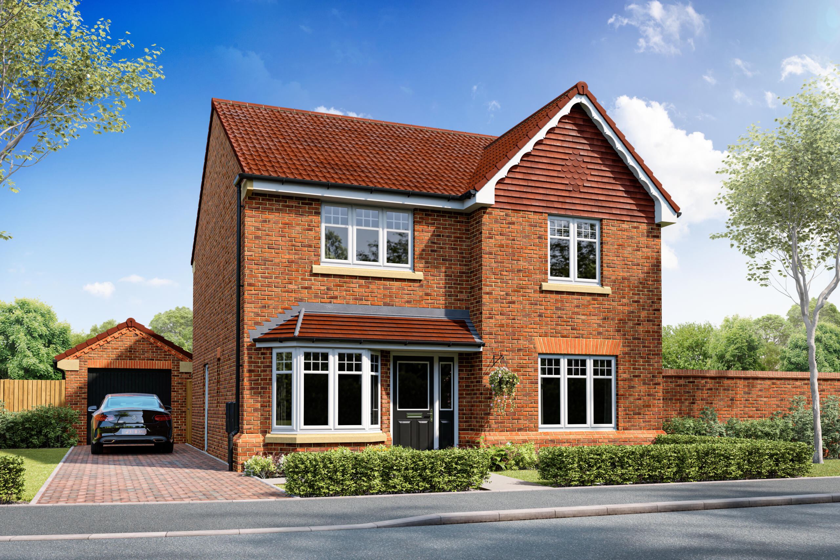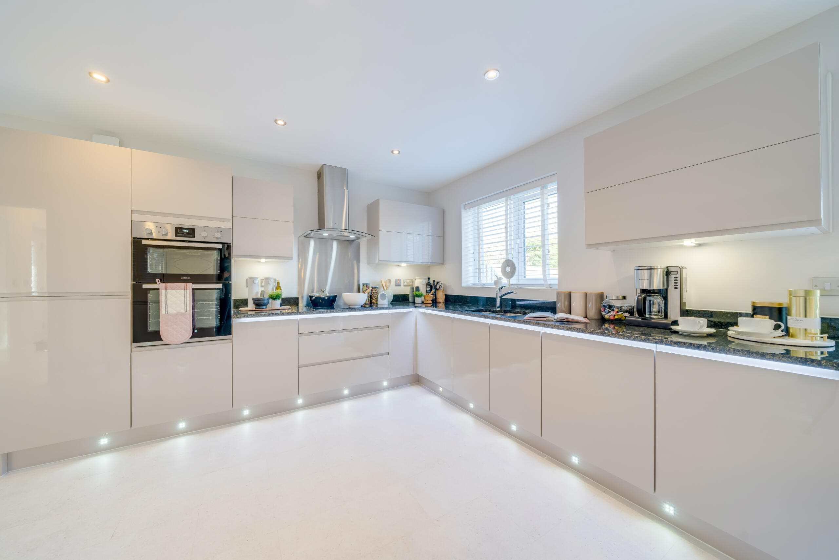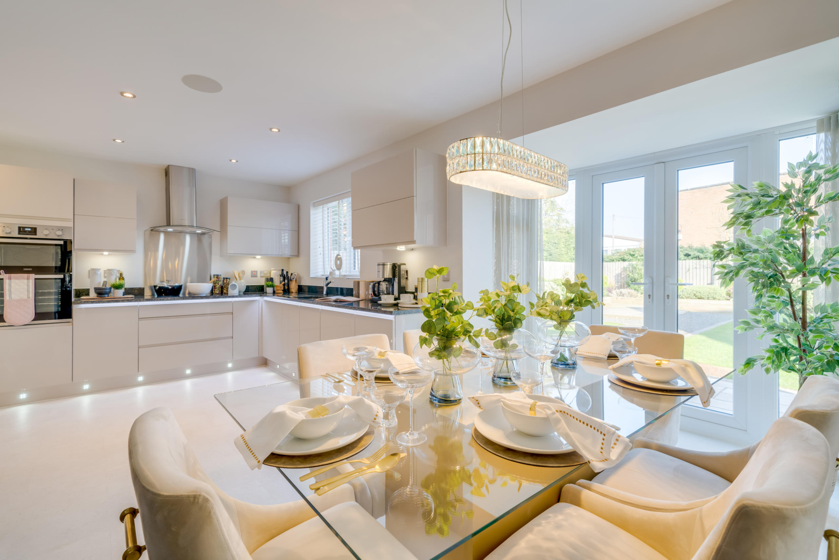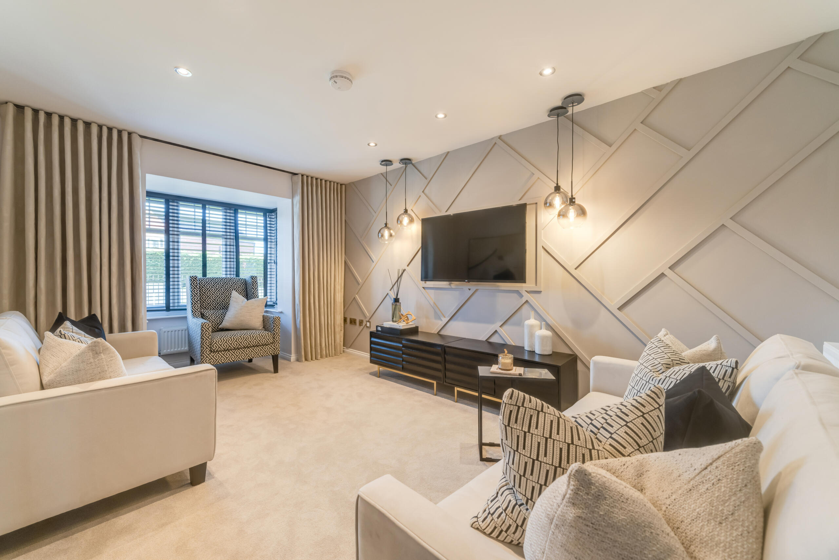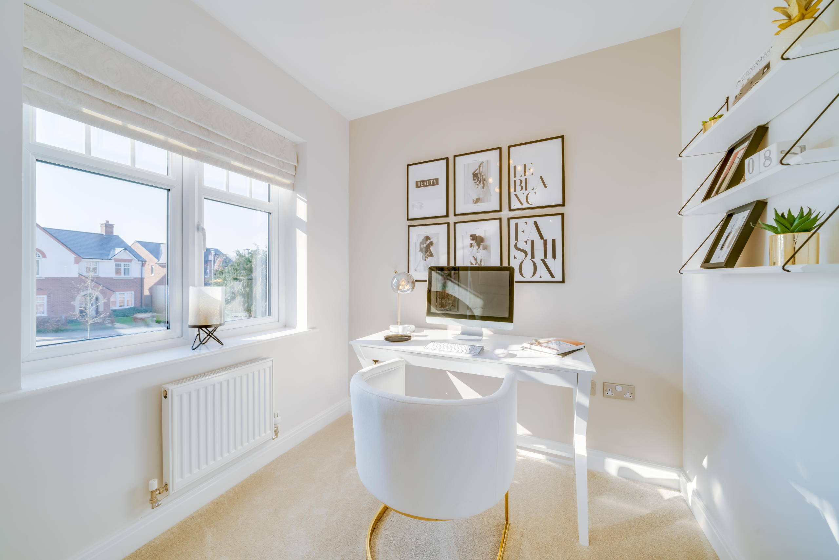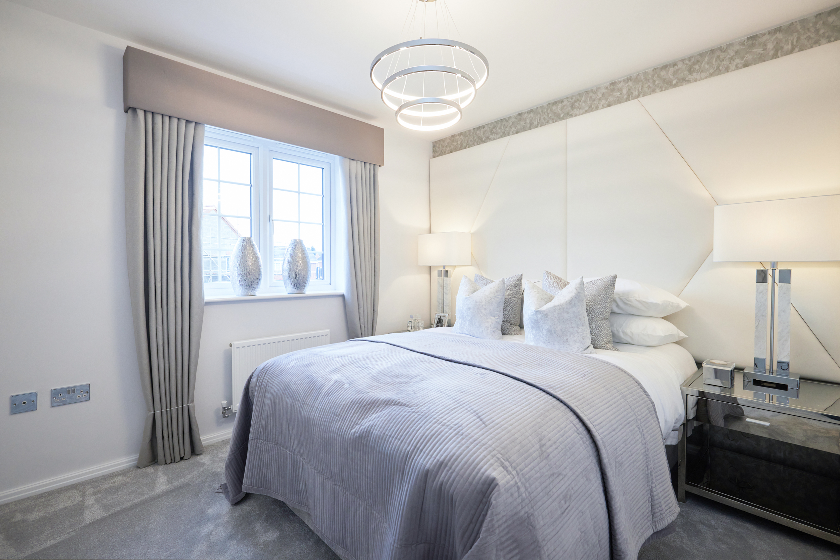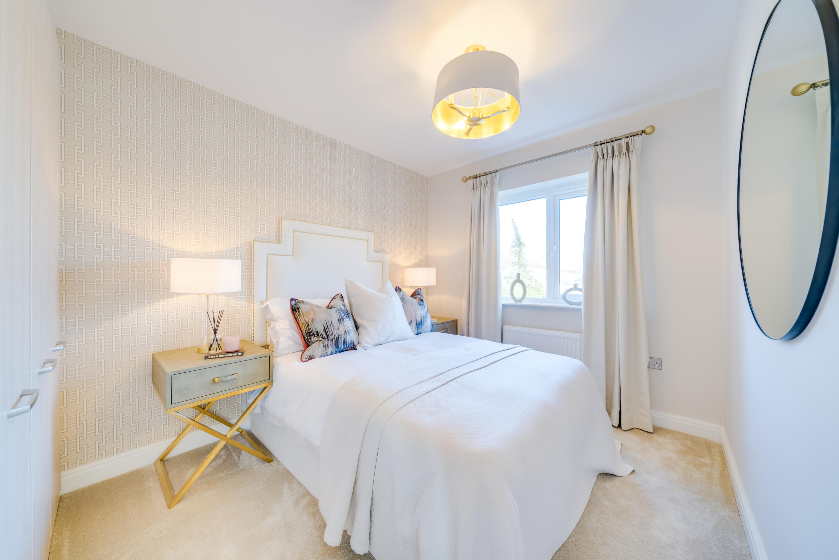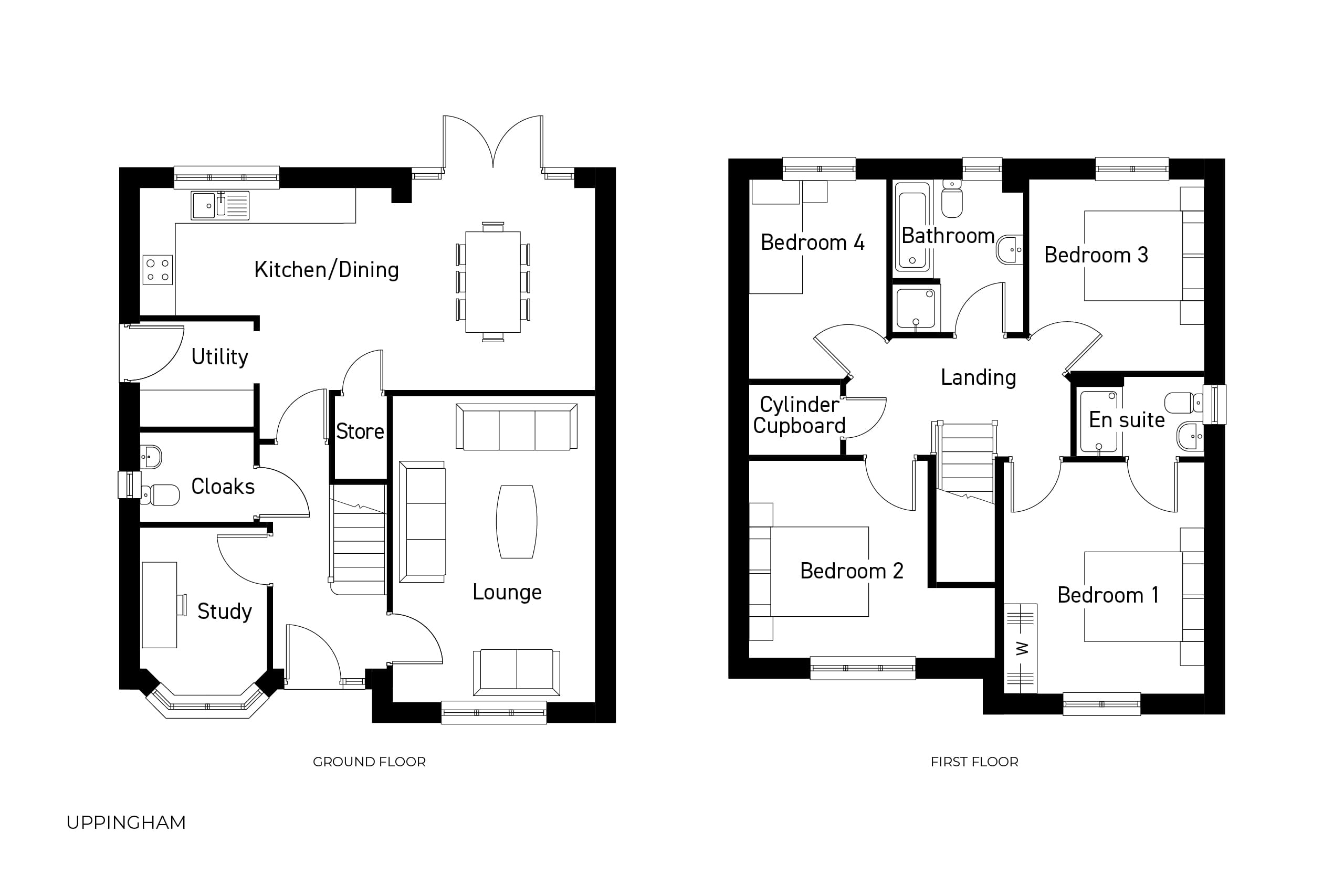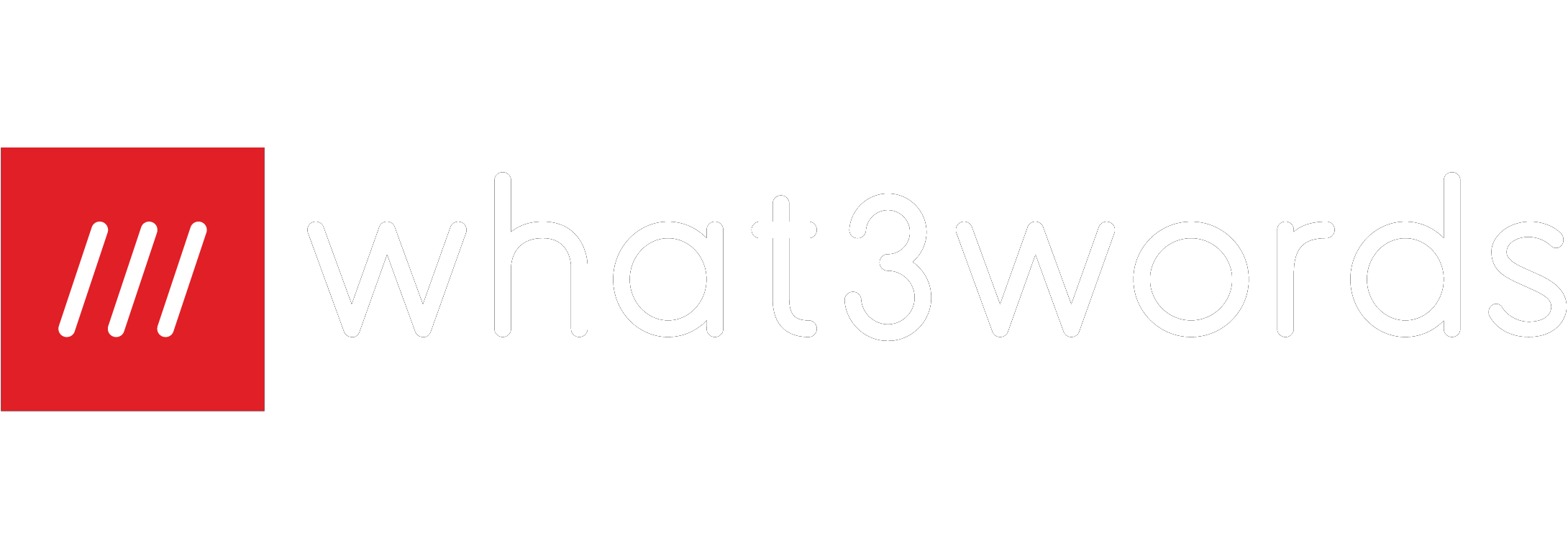Choose from one of our exclusive new homes packages: Part Exchange, Stamp Duty paid £9,3999 and Legal Fees paid OR 5% deposit boost £21,900* OR a 12 month mortgage contribution worth up to £18,000*
- Read more
The Uppingham is a spacious four-bedroom home which has stunning country park views. This charming home is situated at the head of a cul de sac with ample off-road parking leading to a detached garage.
Perfect for families to flourish with its instinctive design and attention to detail. The downstairs comprises a light-filled kitchen-diner with French doors to the rear garden and a stylish specification. From the kitchen, there is a utility with access to the driveway and a WC. A spacious living room occupies the front of the home, and across the hall you will find a home office, perfect for those who work from home.
Upstairs offers three large double bedrooms and a versatile single bedroom, the master ensuite benefitting from a private ensuite. There is also a family bathroom perfect for your everyday needs with both a shower and bath on offer. With storage throughout and plenty of space for everyday, the Uppingham is perfect for a growing family.
Reserve your new home and you can choose your dream kitchen by Symphony. Your master bedroom includes luxury wardrobes fitted by Hammonds and this home benefits from your choice of luxurious wall tiling from Porcelanosa.
- Part Exchange, Stamp Duty paid worth £9,399 and Legal Fees paid* OR
- 5% deposit boost worth £21,900* OR
- 12 month mortgage contribution worth up to £18,000*
- Spacious four bedroom home with detached garage and block paved driveway
- Large open plan kitchen and dining area with feature French doors leading to garden
- Utility room with access to the driveway and separate WC
- Family bathroom with separate bath and shower cubicle
- Air source heat pump heating and electric car charger
- Conveniently located in Hucknall, Sandlands Park offers easy access to major transportation routes. Situated just a short drive from the M1 junctions 26 and 27, this is ideal for commuters with easy reach to Derby, Leicester, Mansfield and Sheffield
- Spacious downstairs home office
- NHBC 10 year warranty giving you peace of mind
