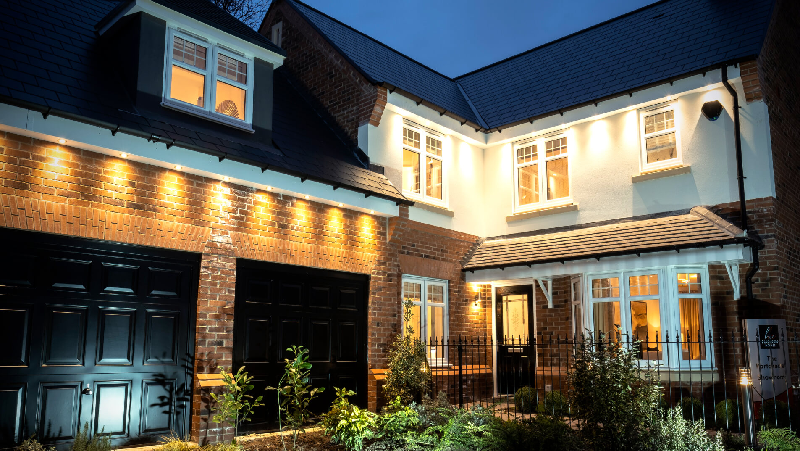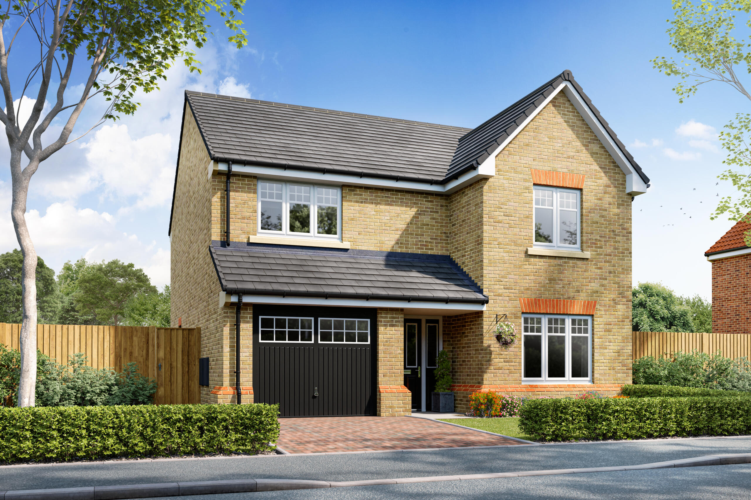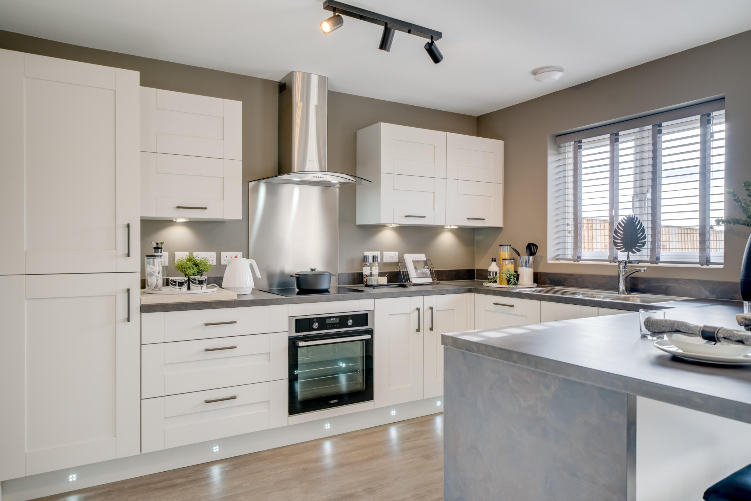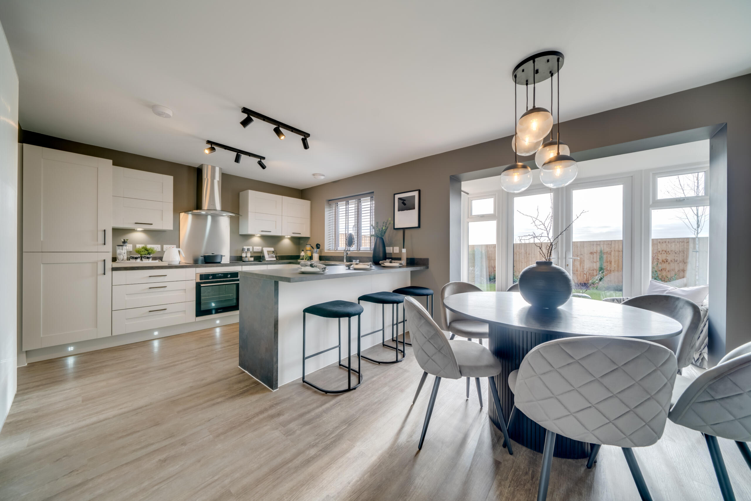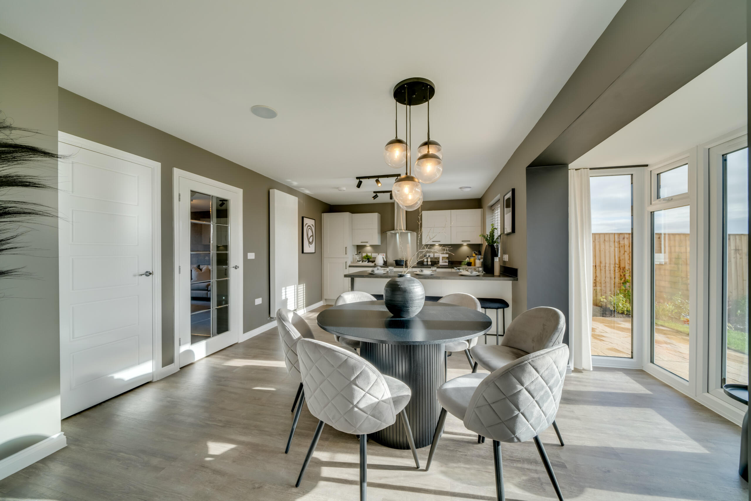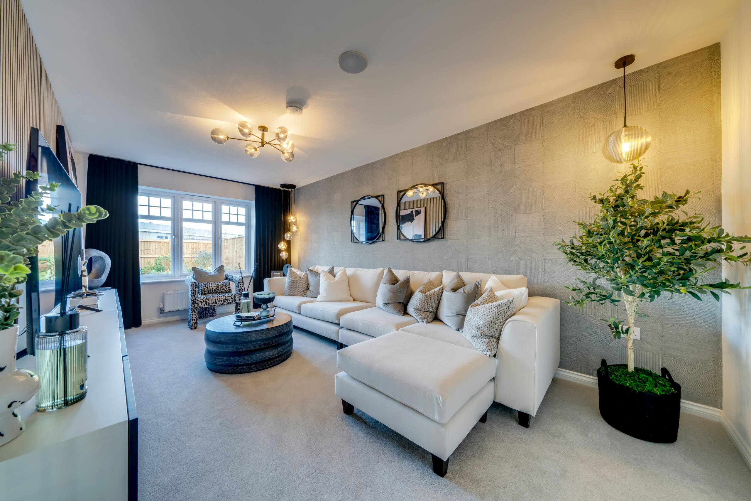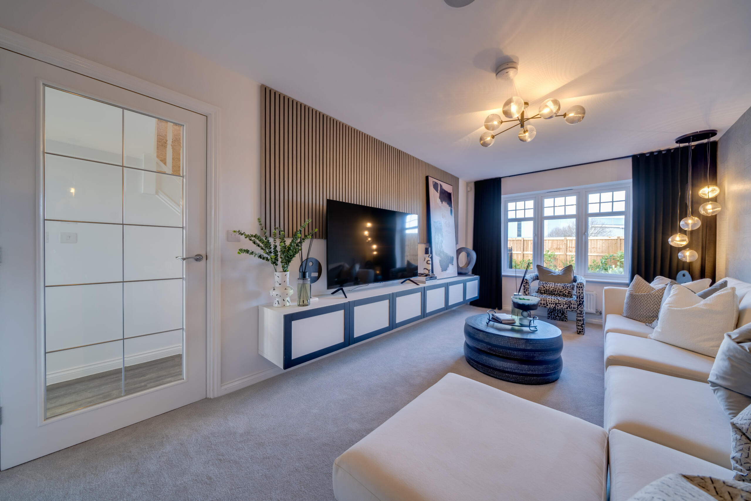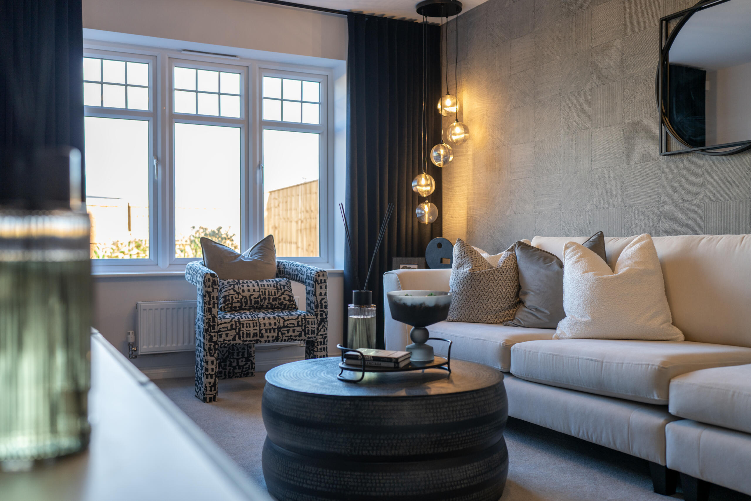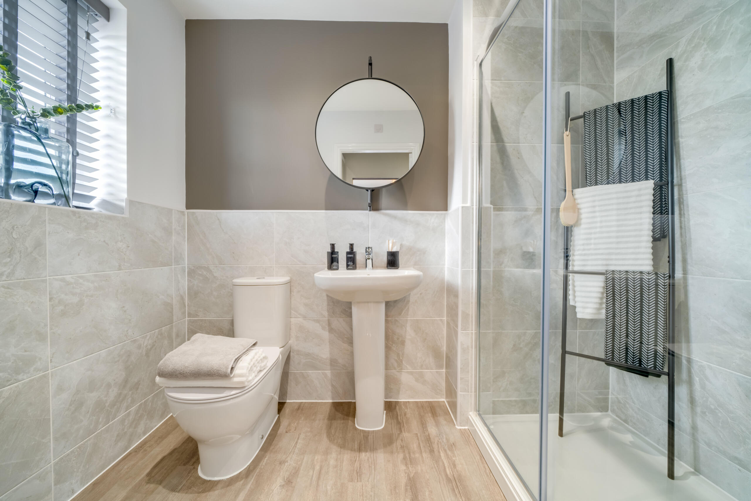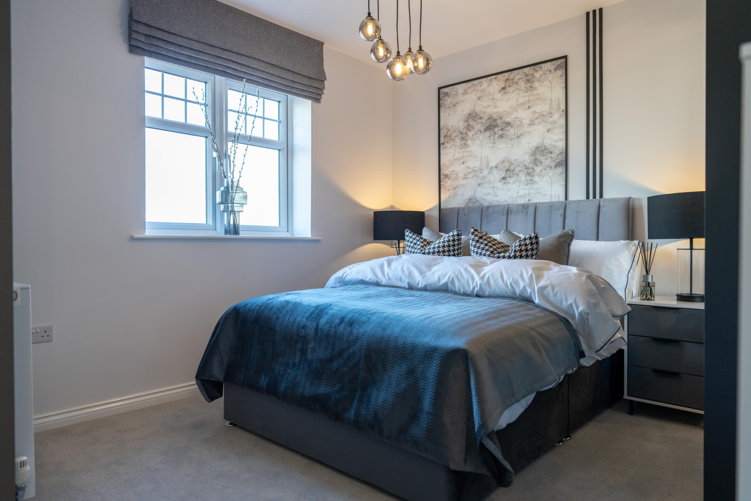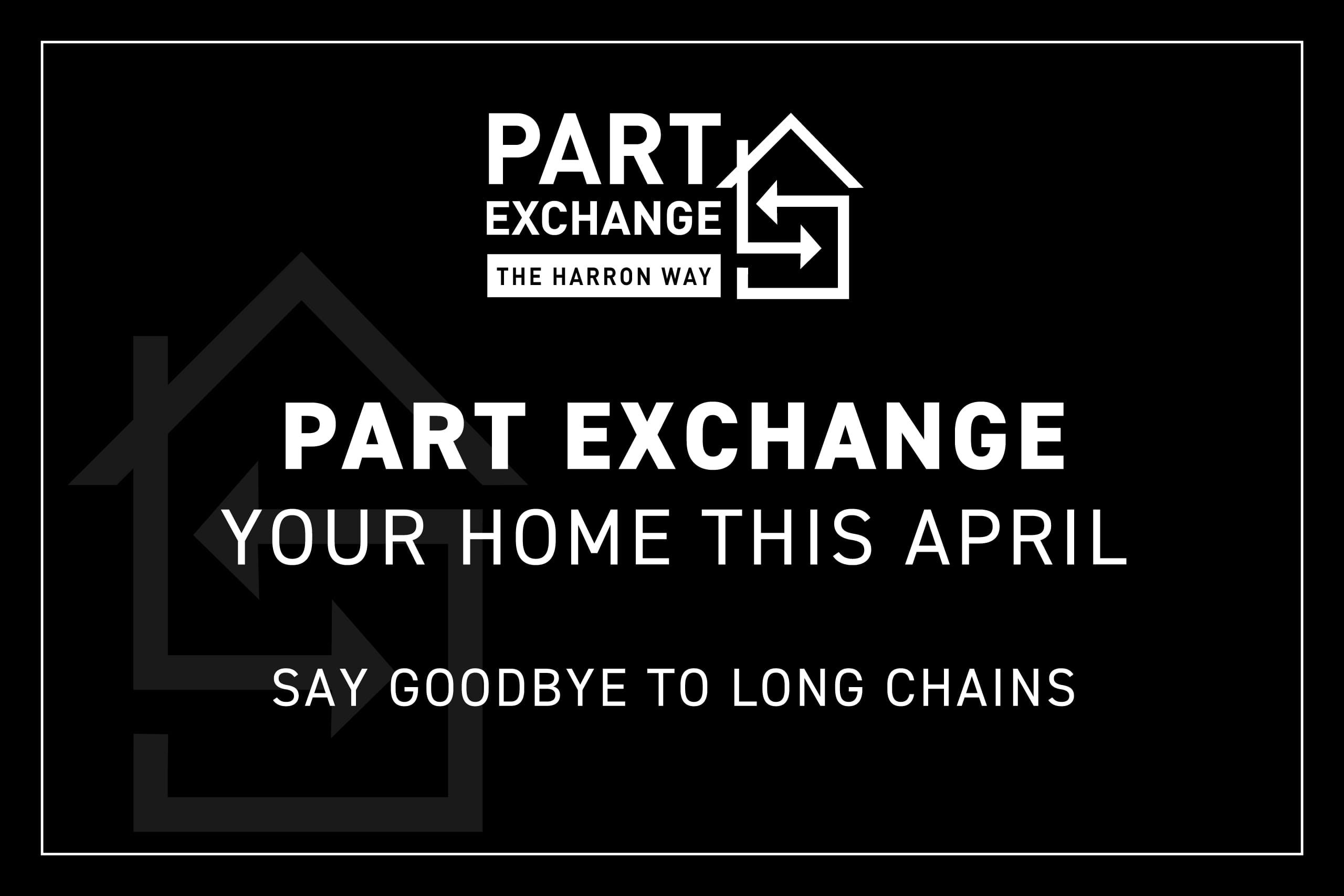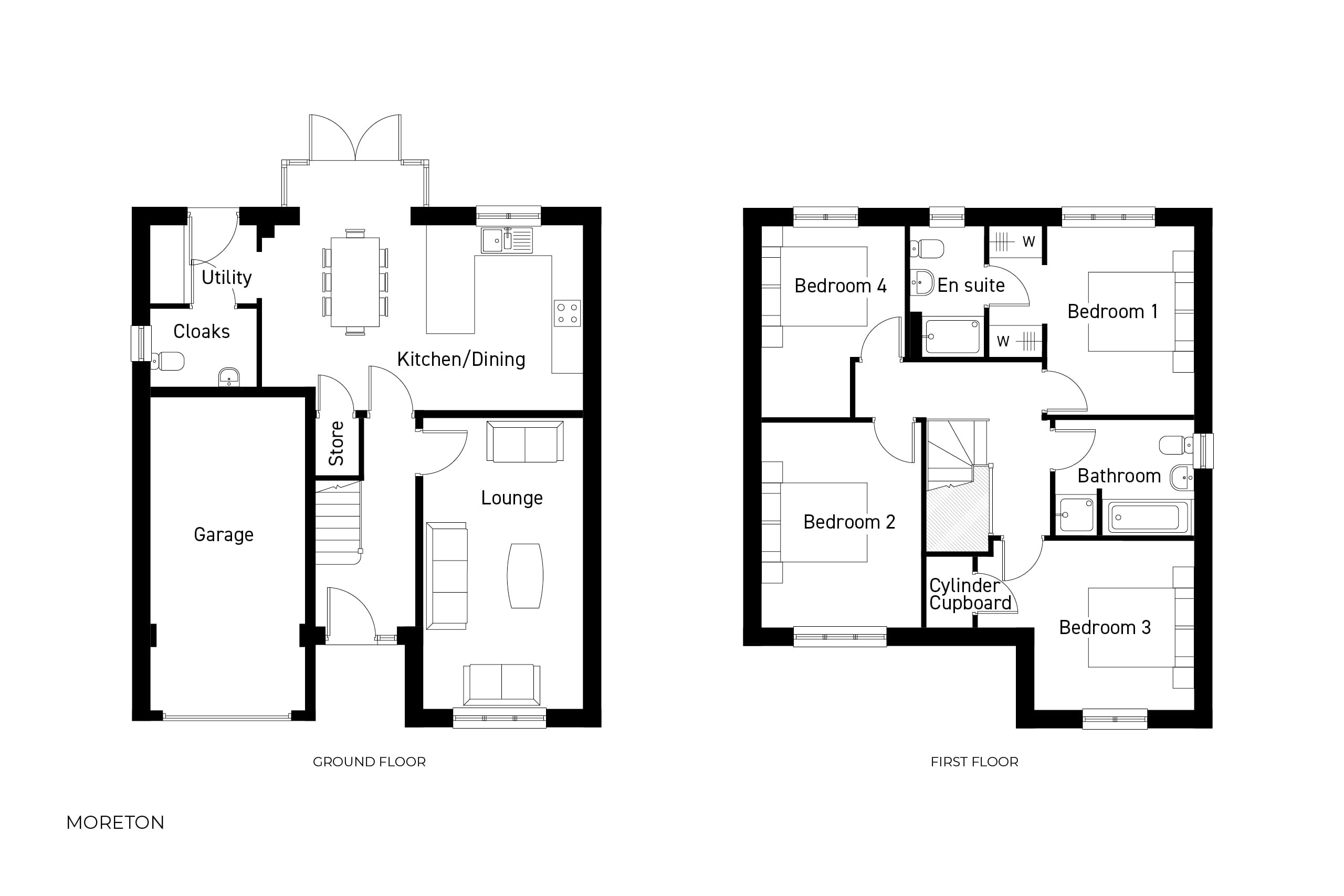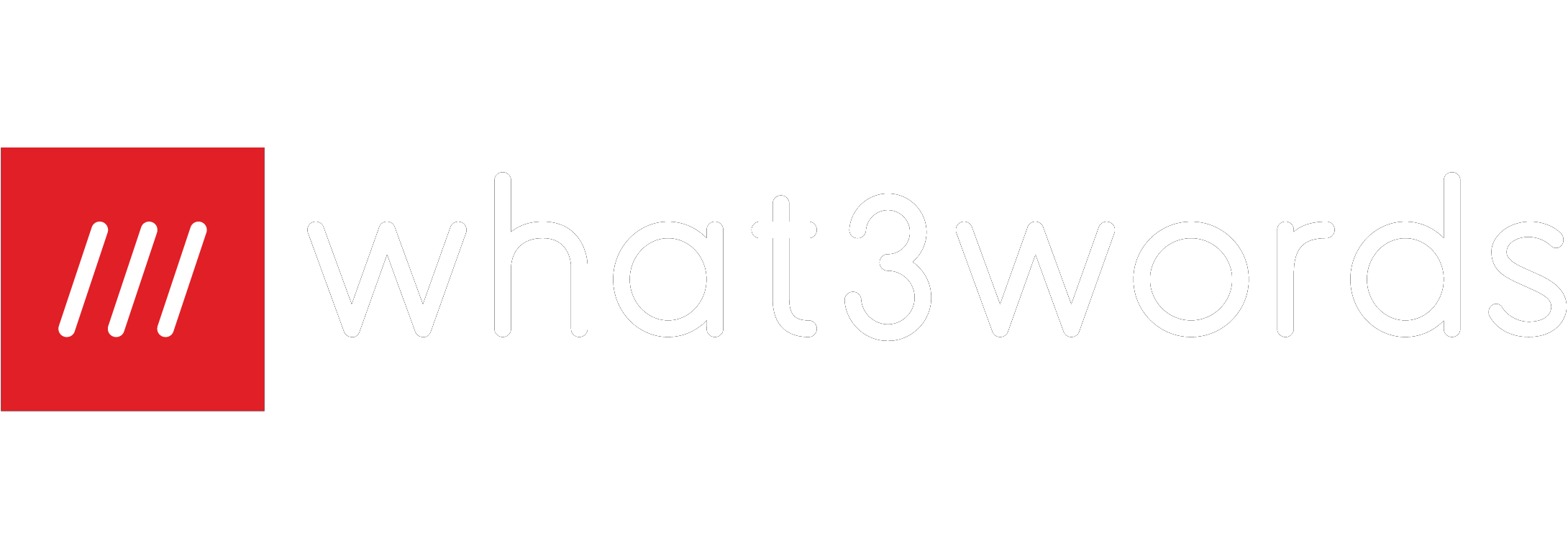Choose from one of our exclusive new homes packages: Part Exchange, Stamp Duty paid £8,699 and Legal Fees paid OR 5% deposit boost £21,200* OR a 12 month mortgage contribution worth up to £18,000*
- Read more
Families will adore this spacious, four bedroom detached family home with integral garage and classic design features.
The large welcoming hallway has stylish double doors leading onto the luxurious living room with window that floods the room with light. There is a useful downstairs cloakroom off the utility, perfect for busy family life and at the heart of the property is an impressive, high specification kitchen with dining area, a true hub of the home that brings the family together.
This stunning open plan room features stylish French doors that open out onto the southwest facing garden, creating an elegant space for entertaining in the warmer summer months.
The upstairs landing leads to three, spacious double bedrooms, and a modern family bathroom. The magnificent master bedroom offers true luxury with its own stylish ensuite shower room and dressing room, a real retreat after a busy day.
Reserve your new home and you can choose your dream kitchen by Symphony. Your master bedroom includes luxury wardrobes fitted by Hammonds and this home benefits from your choice of luxurious wall tiling from Porcelanosa.
- Part Exchange, Stamp Duty paid worth £8,699 and Legal Fees paid* OR
- 5% deposit boost worth £21,200* OR
- 12 month mortgage contribution worth up to £18,000*
- Detached four-bedroom home with integral garage and block paved driveway
- Enjoy the heart of the home in a high-specification kitchen with French doors leading to the west facing rear garden
- Separate utility leads to cloakroom
- Spacious living room for family living
- Air source heat pump heating and electric car charger
- Master bedroom has its own stylish ensuite with shower and a dressing room
- Two additional double bedrooms and a single
- Family bathroom with separate bath and shower, perfect for everyday life
- NHBC 10 year warranty giving you peace of mind
- Conveniently located in Hucknall, Sandlands Park offers easy access to major transportation routes. Situated just a short drive from the M1 junctions 26 and 27, this is ideal for commuters with easy reach to Derby, Leicester, Mansfield and Sheffield
