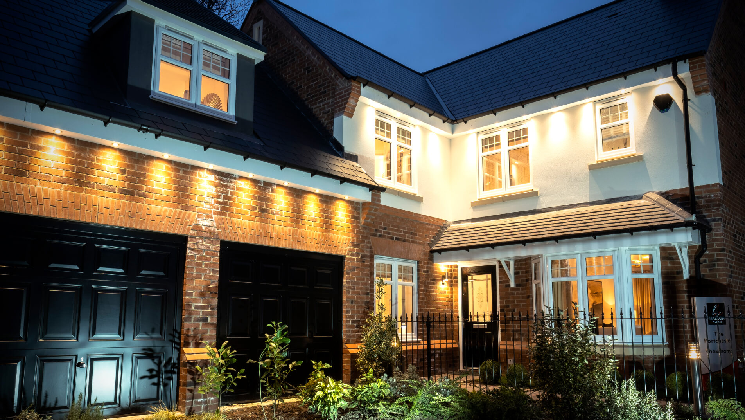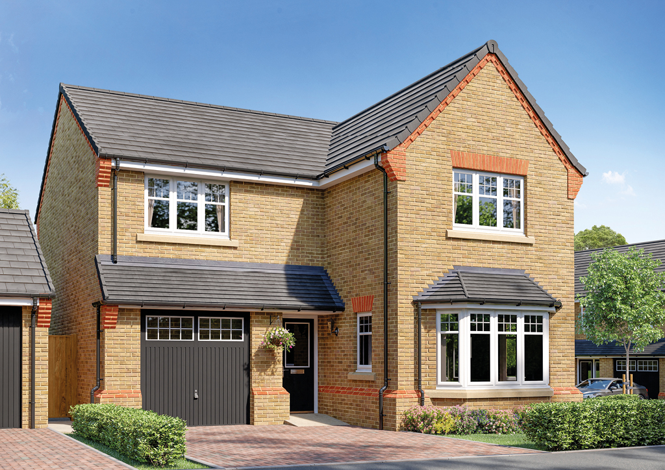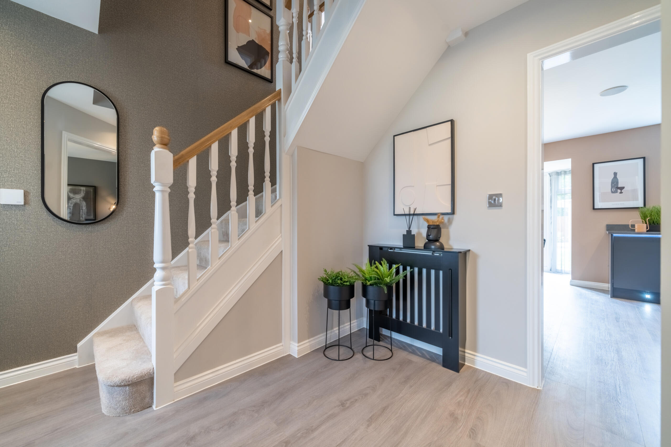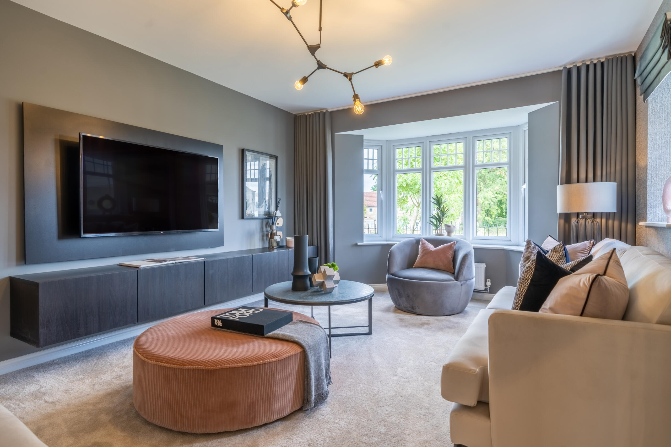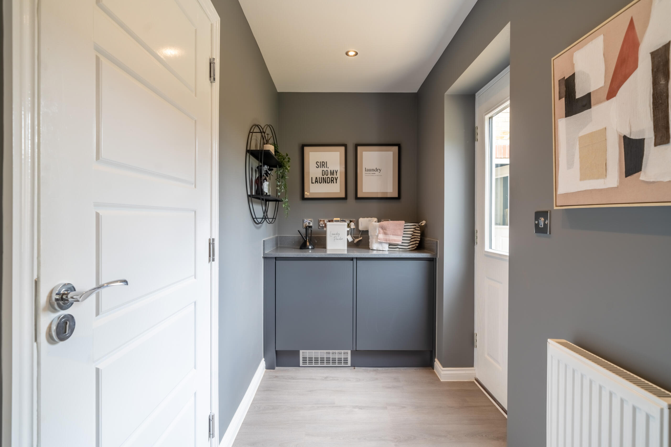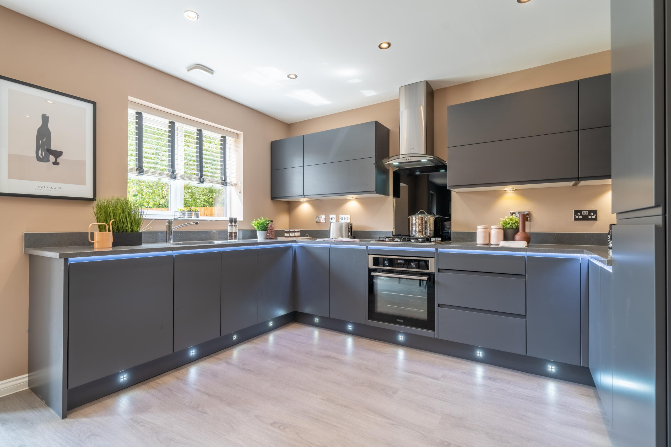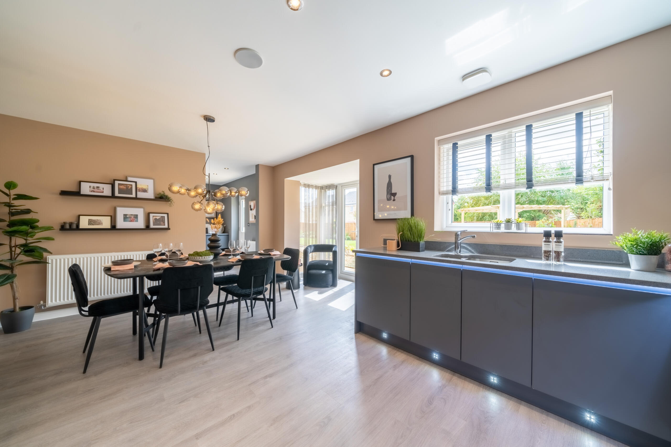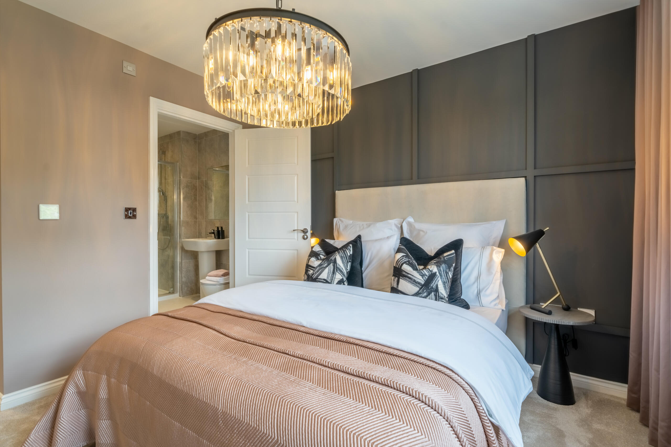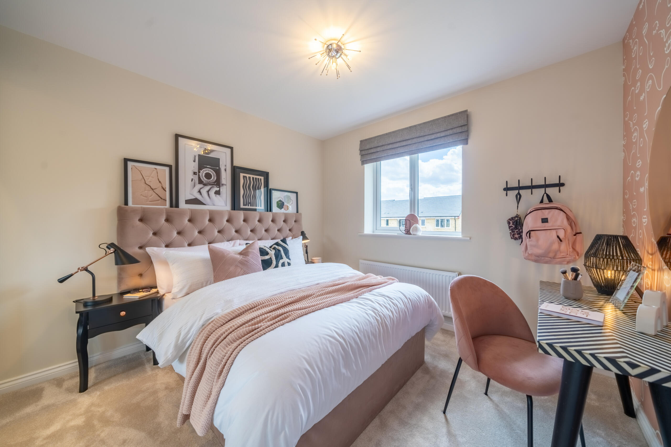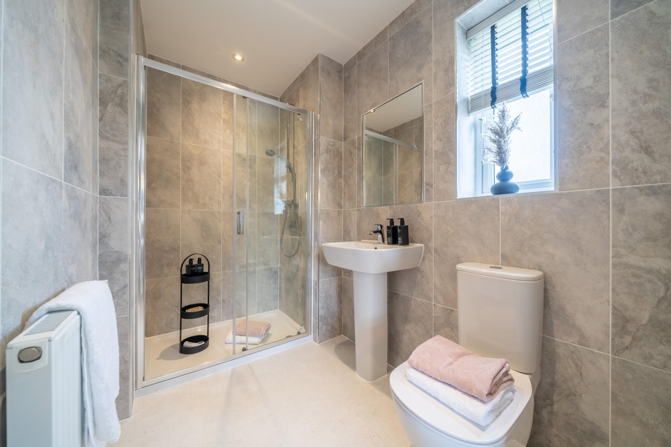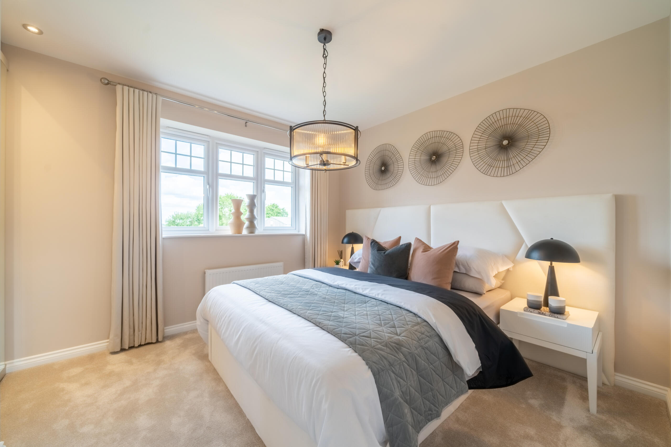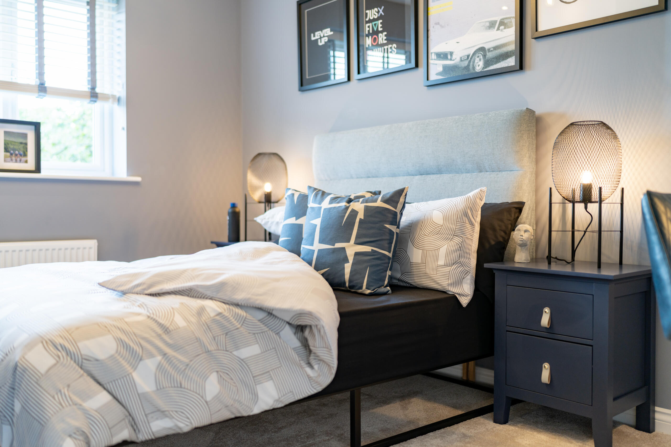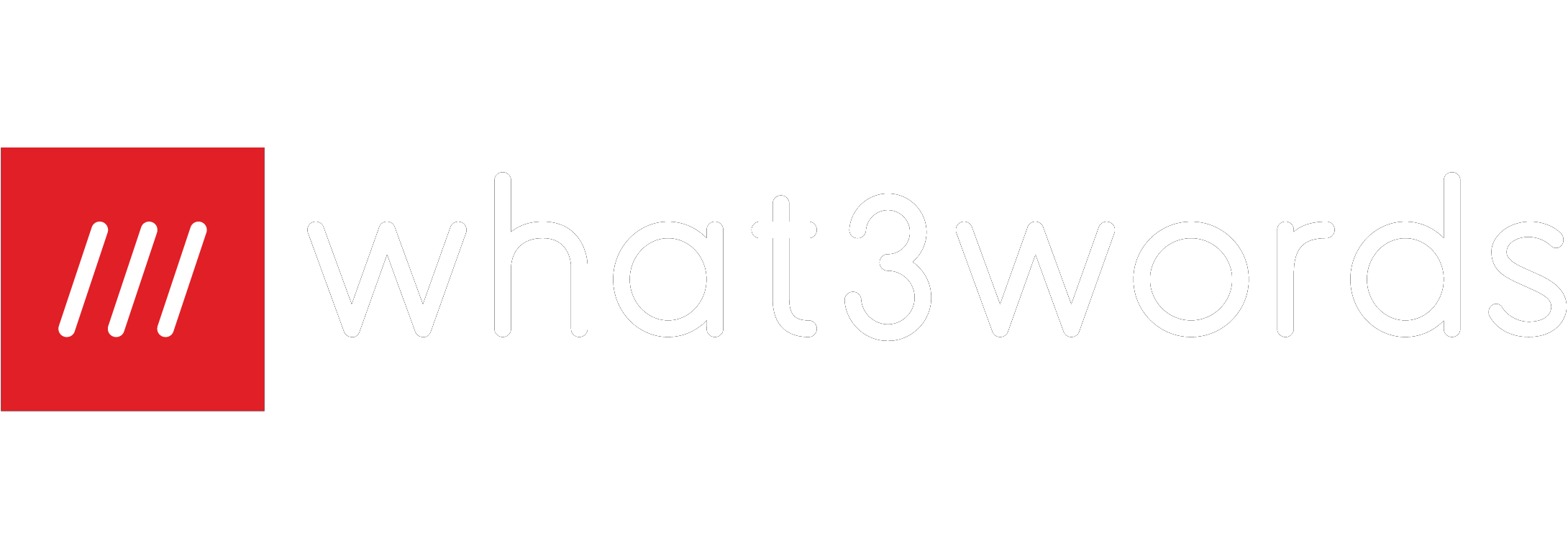Families will adore this spacious, four bedroom detached family home with integral garage and classic design features.
- Read more
The large welcoming hallway has stylish double doors leading onto the luxurious living room with two feature bay windows that floods the room with light. There is a useful downstairs cloakroom, perfect for busy family life and at the heart of the property is an impressive, high specification kitchen with dining area, a true hub of the home that brings the family together.
This stunning open plan room features stylish French doors that open out onto the garden, creating an elegant space for entertaining in the warmer summer months. There is a separate utility room with access to the garden and the integral garage.
The upstairs landing leads to four, fabulous double bedrooms and a modern yet elegant family bathroom. The magnificent master bedroom offers true luxury with its own stylish en-suite shower room and glamorous dressing area, a real retreat after a busy day.
- Spacious and welcoming entrance sets the tone for this luxury four bedroom home
- Large open plan kitchen and dining area with French doors leading to the garden
- Luxury glazed panel doors to lounge and kitchen allowing natural light to flow freely throughout
- Separate utility with access to garden and integral garage
- Spacious lounge perfect for relaxing after a busy day or spending quality time with the family
- Bilsthorpe Chase enjoys an enviable location in the countryside with nature on your doorstep
- Downstairs WC with choice of tiling
- Master bedroom complete with stylish Hammonds wardrobes of your choice and private ensuite
- Contemporary family bathroom with separate bath and shower plus your choice of tiling
- Enjoy the traditional design features of this classic family home while saving on average £3,100 on your energy bills
- NHBC 10 year warranty giving you peace of mind
