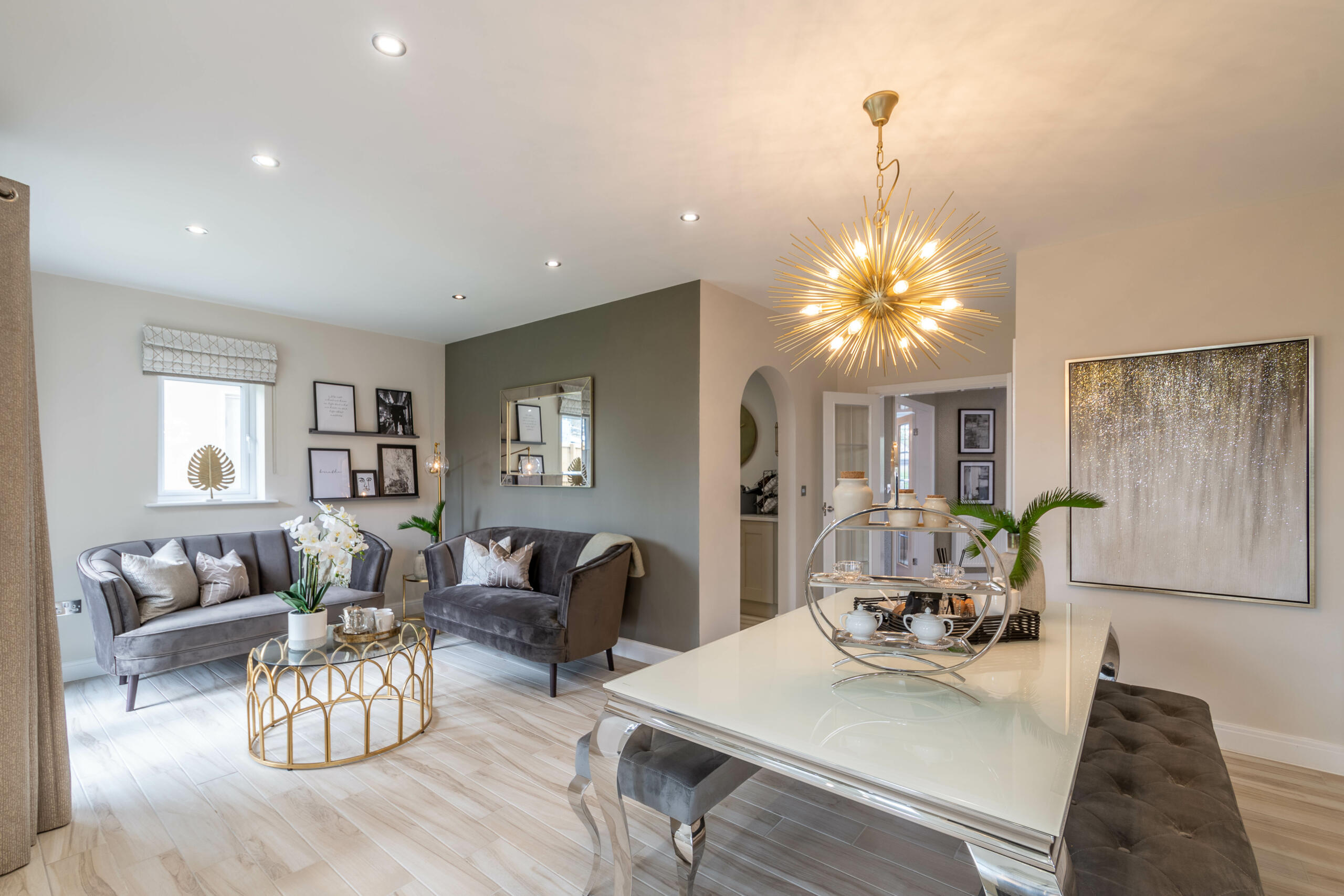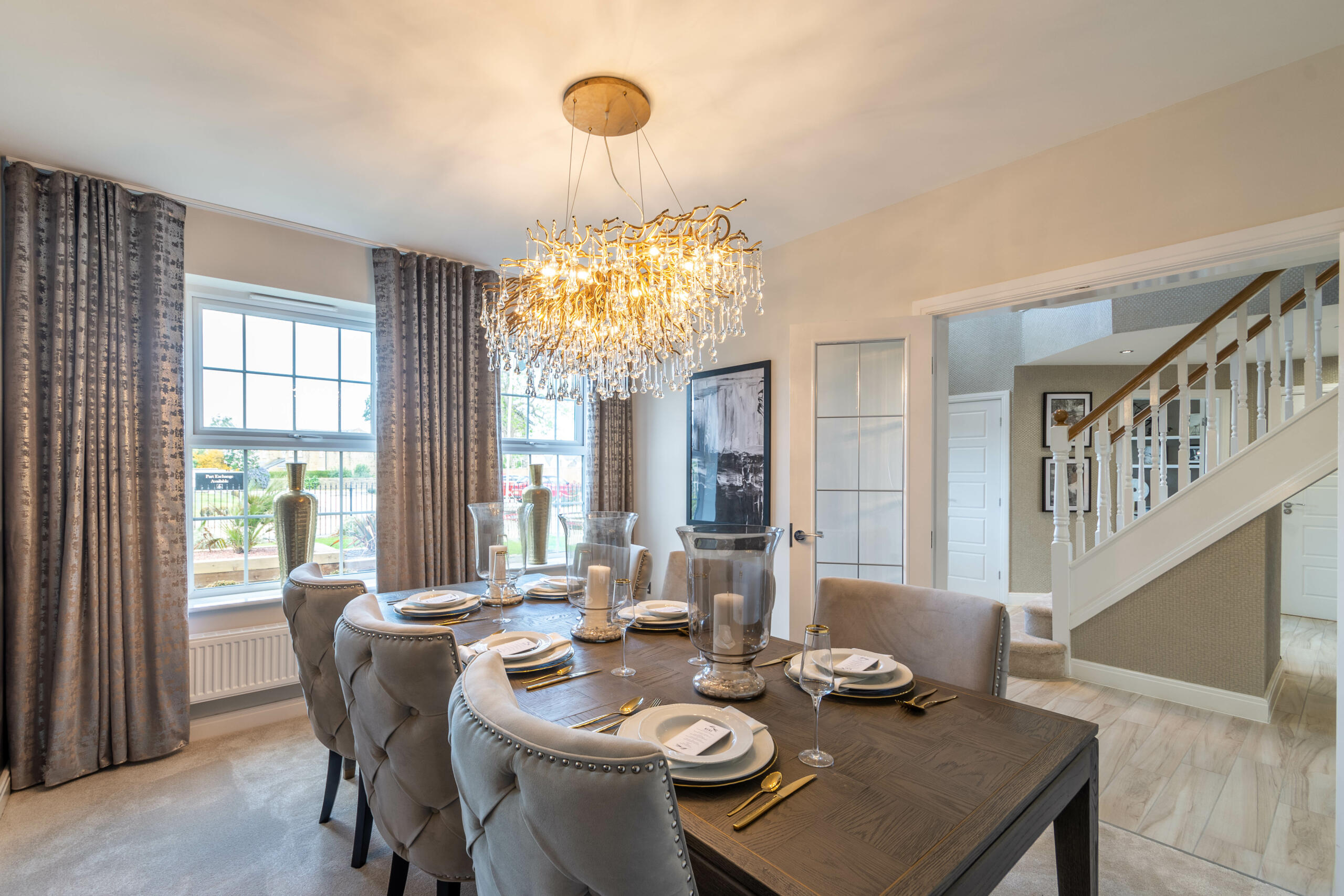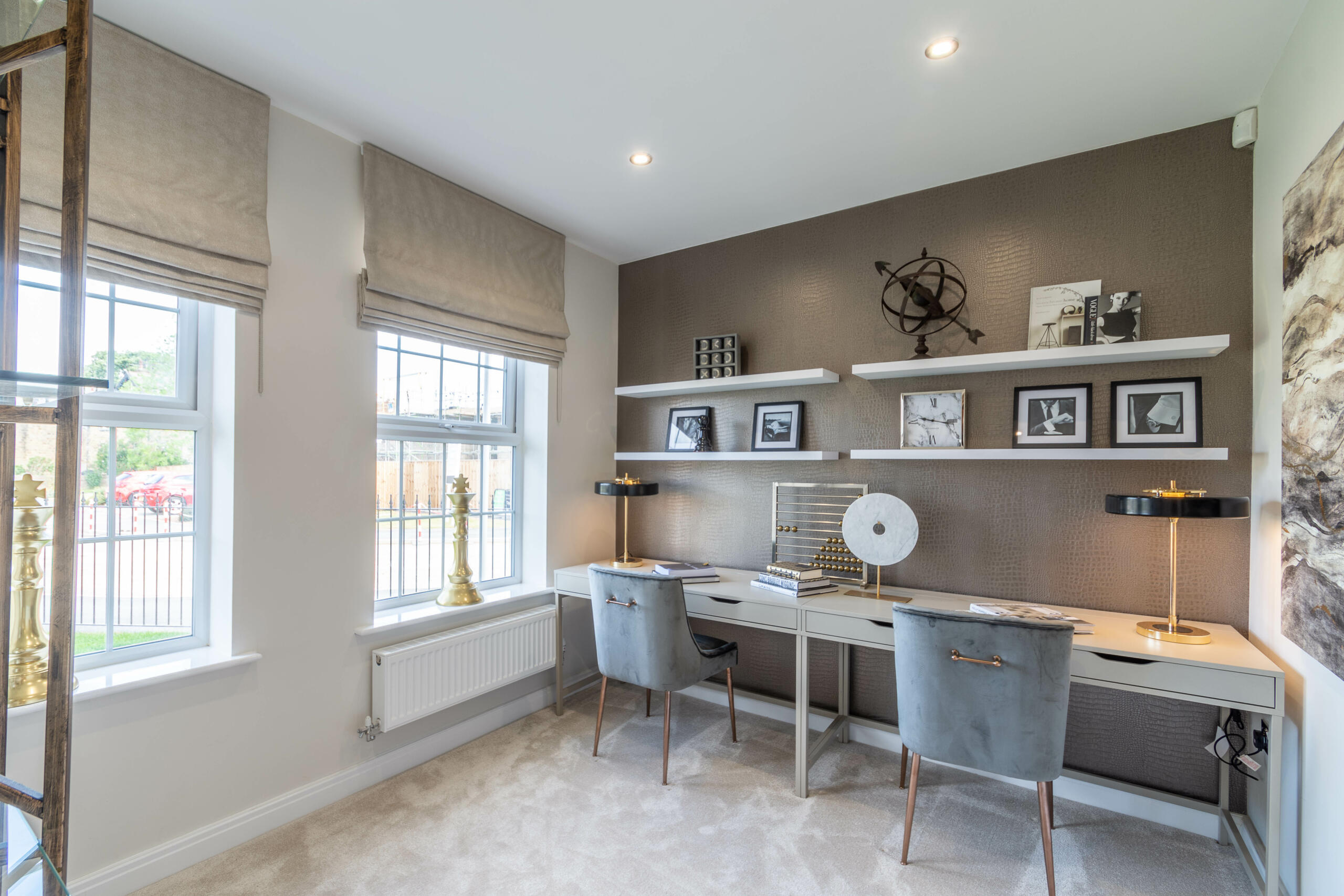New Price – Saving £30,000. Reserve and enjoy Summer in your new home with £32,499 Stamp Duty paid. Plus, enjoy a luxury range cooker, granite worktops, Porcelanosa floor tiling and carpets, and specially selected lighting installed throughout.
- Read more
Introducing your new address, 7 Oakstead Garth in Killinghall. Nestled on an exclusive cul-de-sac with open field views to the front, this is your chance to elevate your lifestyle with the award-winning 2,400 sq ft Berkhamsted, where opulence meets tranquility. Recognised by the housebuilding industry’s awards as the best luxury home design in the UK. Contact us today to embark on a journey to 7 Oakstead Garth, where luxury knows no bounds.
Plot 40, The Berkhamsted is a spectacular five bedroom detached home, featuring period style exterior details such as tall regency style windows, offering enviable kerb appeal. Ideal for large families, the Berkhamsted offers impressive proportions and high-end finishes throughout. The home also benefits from a detached double garage and paved driveway.
The double height hallway with central gallery staircase leads to the many reception rooms on the ground floor. A separate study provides a privacy for home working and the adjacent dining room offers a generous space for entertaining. Towards the rear of the home is the comfortable family lounge, featuring French doors that open out onto the garden.
The impressive kitchen area is a large, light filled room with a pitched ceiling. The family area has room a dining table and a sofa, with doors French doors leading to the garden. This room is the hub of the home, ideal for gathering as a family and entertaining in the warmer months. An additional useful storage cupboard and large utility room are also accessed from the kitchen.
Upstairs the landing leads to five double bedrooms. The main bedroom benefits from an ensuite and separate dressing area. Bedroom two also has an ensuite making it an ideal guest room, whilst the large family bathroom has both a bath and shower. Designed with modern family life in mind, the open plan layout and generous room sizes allows for a substantial family to enjoy the home comfortably.
- New Price - Saving £30,000 with £32,499 Stamp Duty paid
- Viewing by appointment only, available 7 days a week
- Luxury home finished with range cooker, granite worktops, Porcelanosa floor tiling and carpets, specially selected lighting installed throughout
- Final award winning Georgian style home built by Yorkshire builder
- Executive 5 bedroom home with 3 reception rooms including formal dining room, enjoy 2,400 sq ft of living space
- Detached double garage on block paved driveway
- Impressive entrance with central staircase leading to gallery landing
- Thoughtfully crafted floor plan facilitates seamless movement throughout your home
- Impressive lounge accessed from glazed double doors as well as from large kitchen














