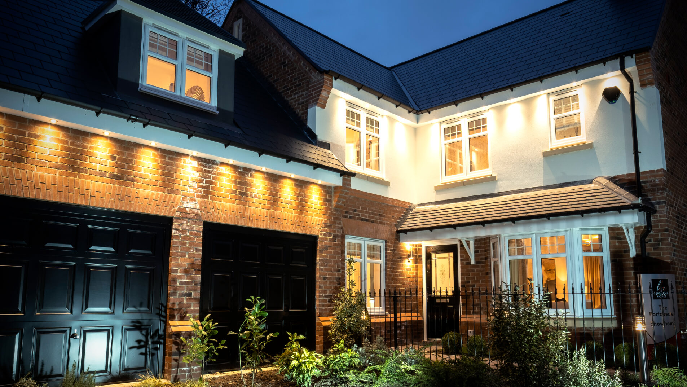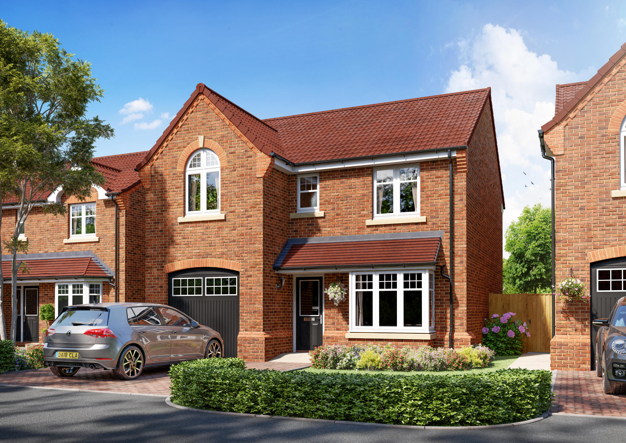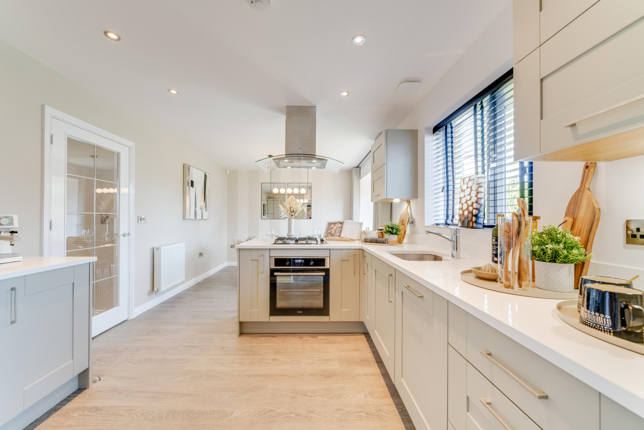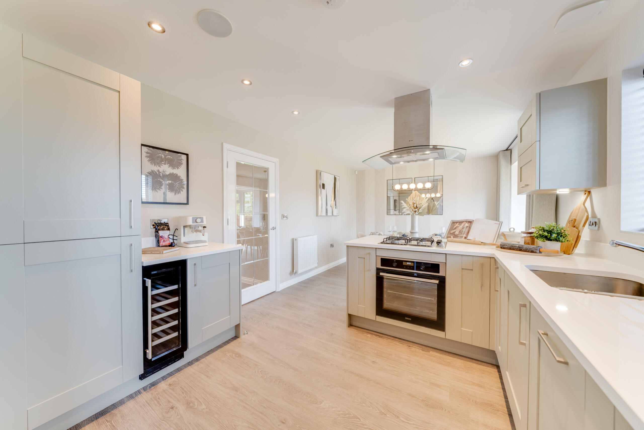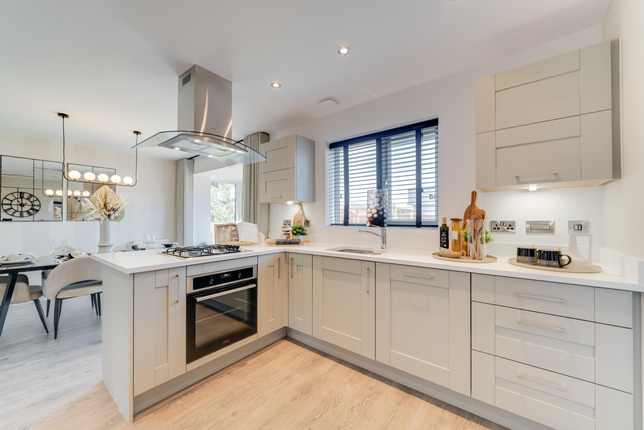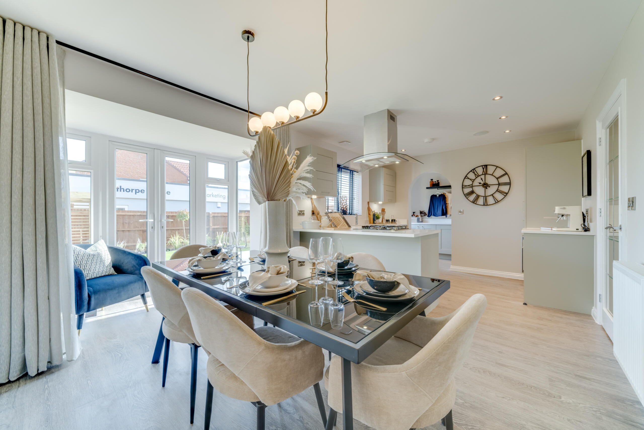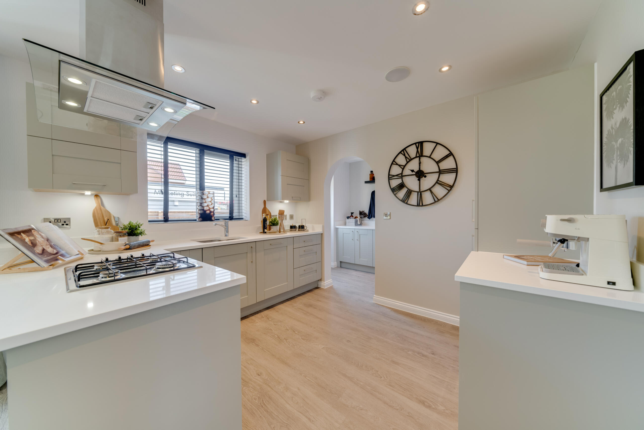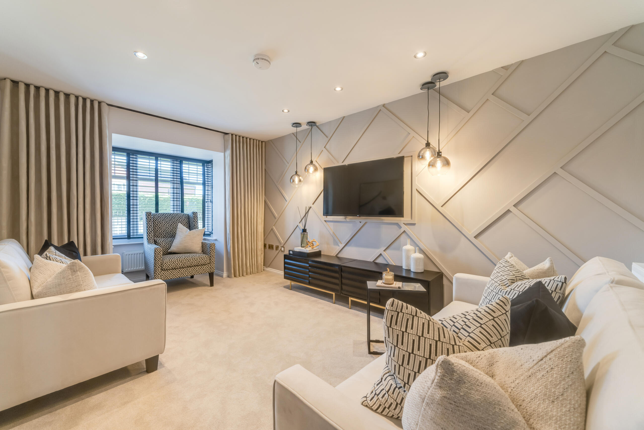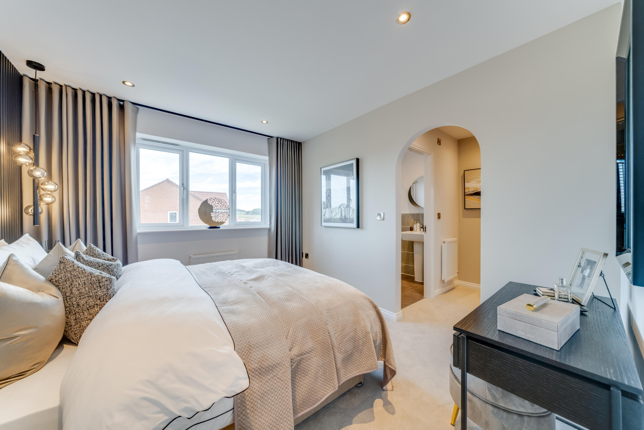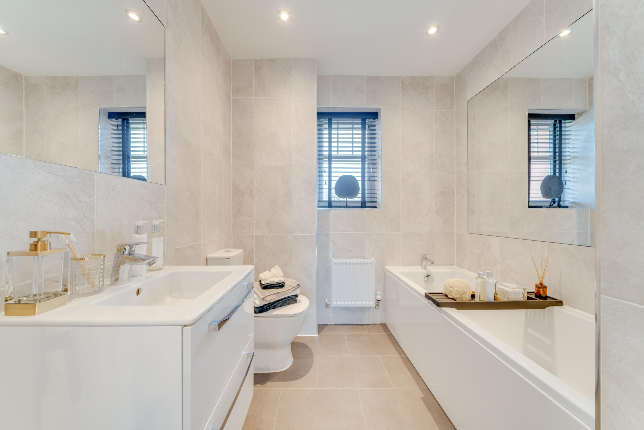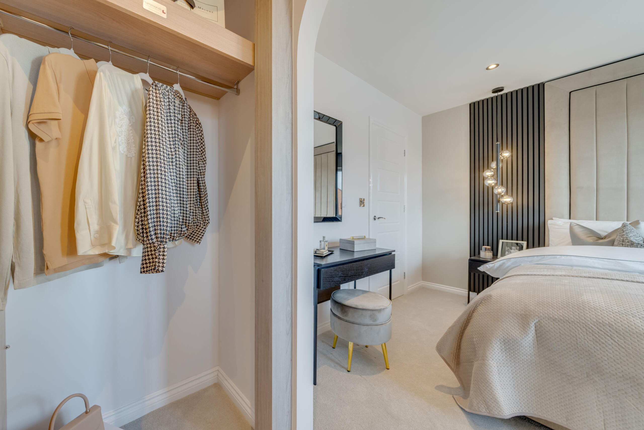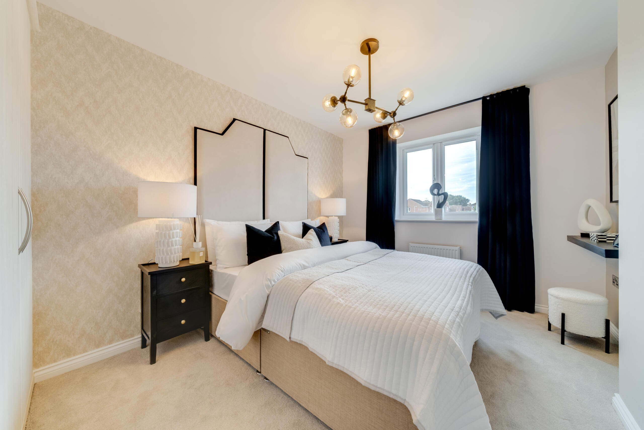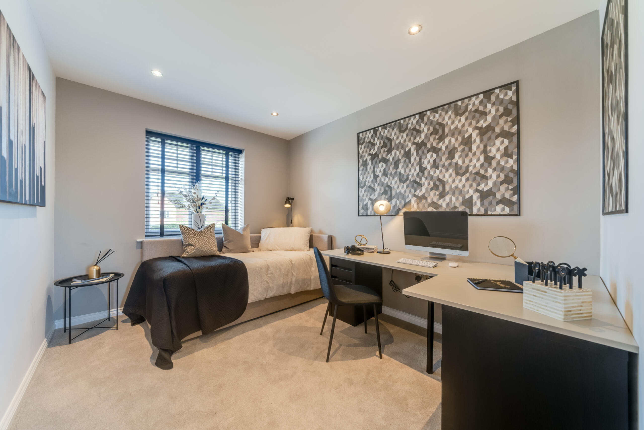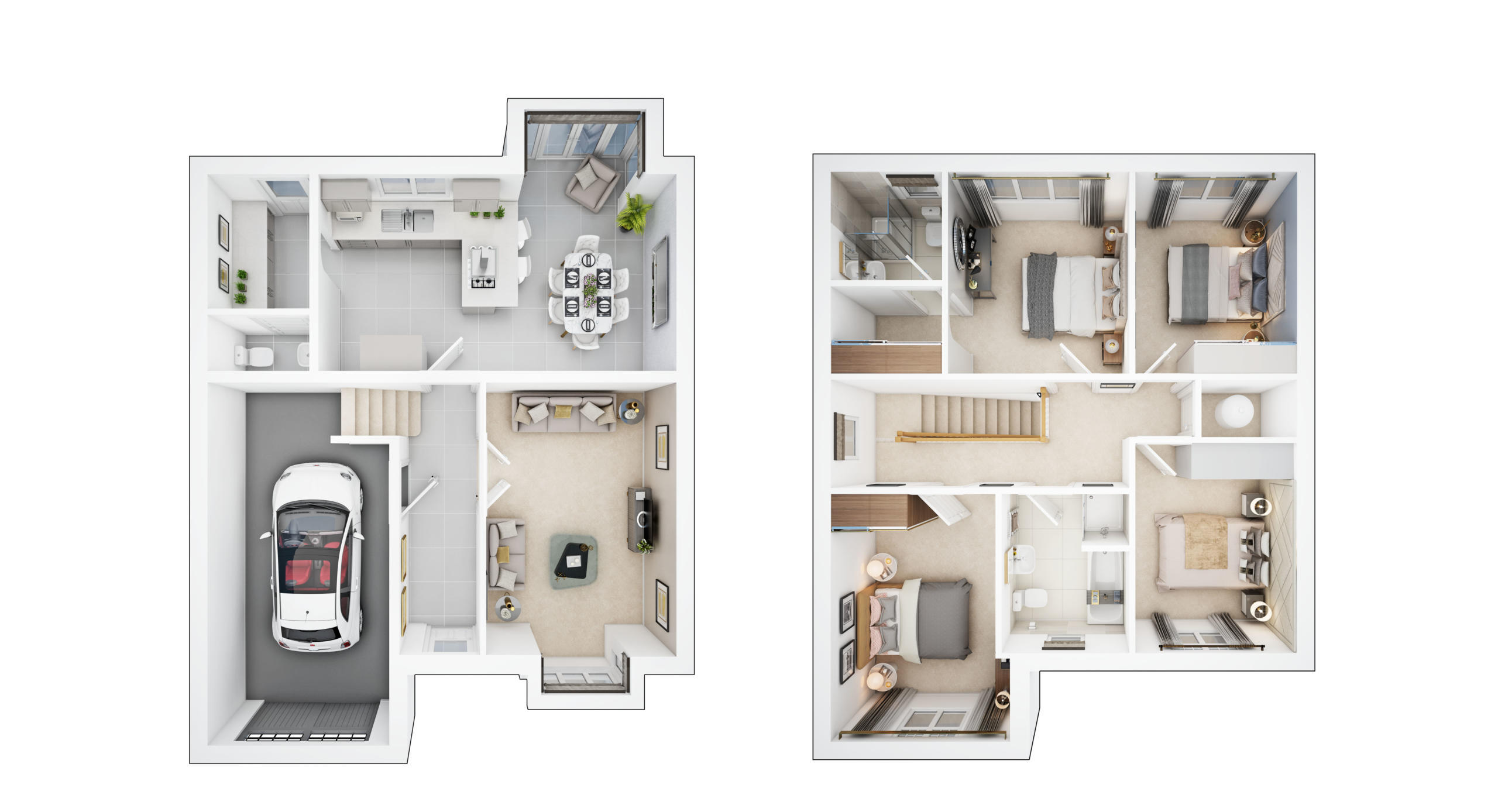Move into this stunning home with Stamp Duty & Legal fees paid for by Harron Homes. Plus luxury flooring throughout, upgraded kitchen & blinds package.
- Read more
Plot 101, a charming four bedroom detached home, the Windsor is a spacious family home with integral garage, offering the very best of modern luxury living.
From the hallway, you’ll find stylish double doors that lead into a bright and generous lounge. The hub of the home is the impressive, open plan kitchen, dining area and family area with French doors that lead out to the garden. Offering convenience for busy families, the utility room is accessed from the kitchen with a door leading out to the garden and a separate downstairs cloakroom. The integral garage can be accessed directly from the hallway, making it an ideal storage space.
Upstairs is four well-proportioned, double bedrooms and a modern family bathroom. The main bedroom benefits from an en-suite shower room and private dressing area. Providing versatile living, bedroom four could be used as a home office or playroom for younger children. This impressive property provides a spacious layout and clever design without compromising of style and high quality features.
- Stamp Duty & Legal fees paid for by Harron Homes
- Luxury flooring throughout, upgraded kitchen, blinds package, lawned rear garden & outside tap
- Enviable position on a cul-de-sac
- Spacious family home, offering generous proportions throughout
- Large, open plan kitchen, dining and family area
- French doors leading out to the garden
- Separate utility room
- Convenient downstairs cloakroom
- Integral garage accessed from the hallway
- Four beautiful double bedrooms
- Main bedroom benefits from and ensuite and private dressing area
