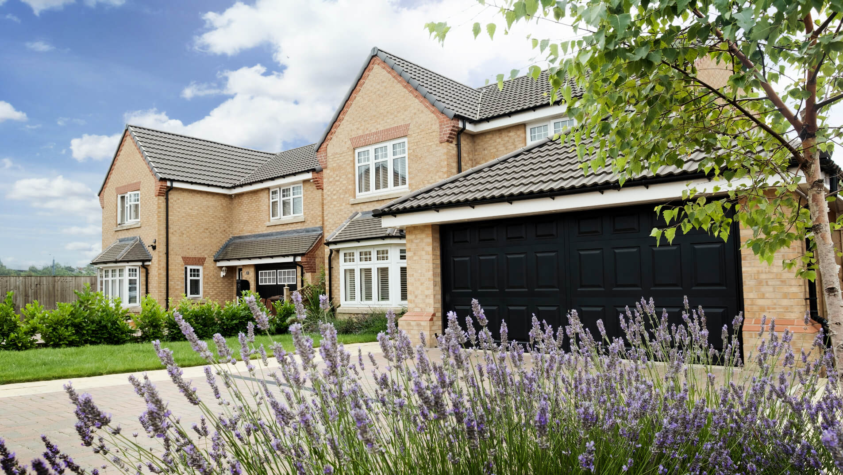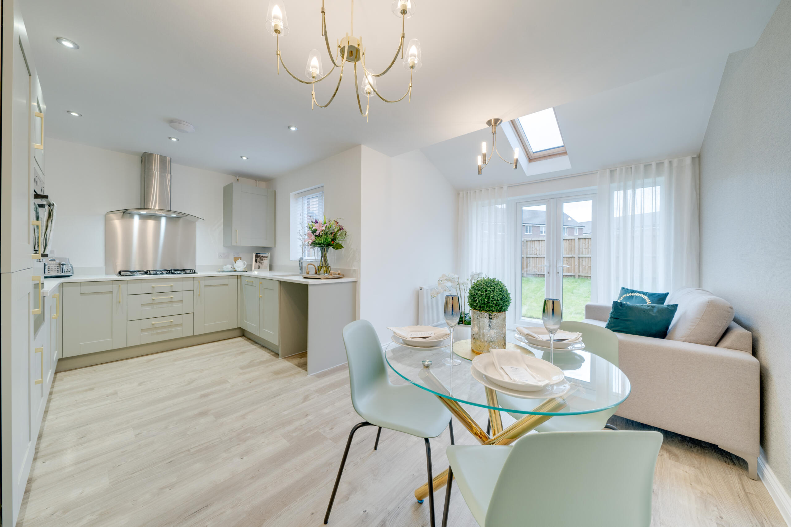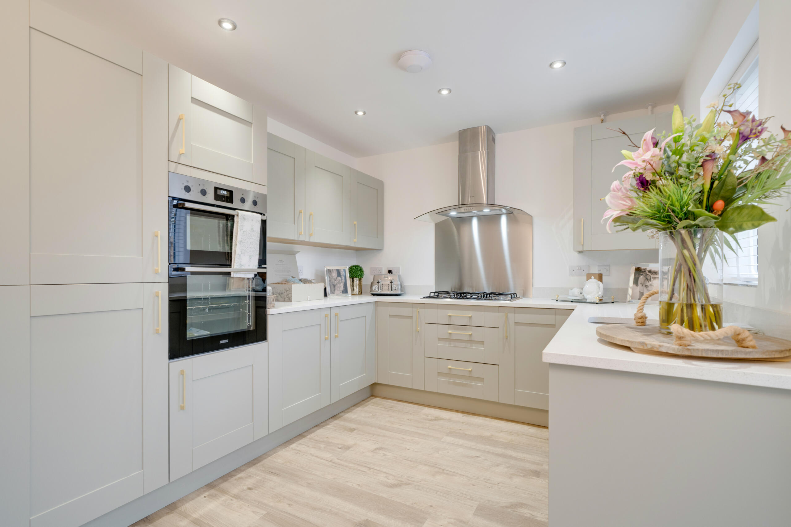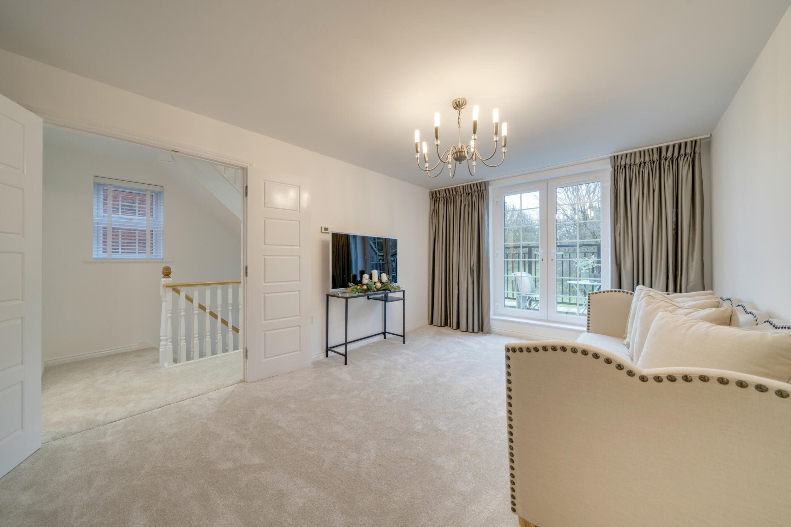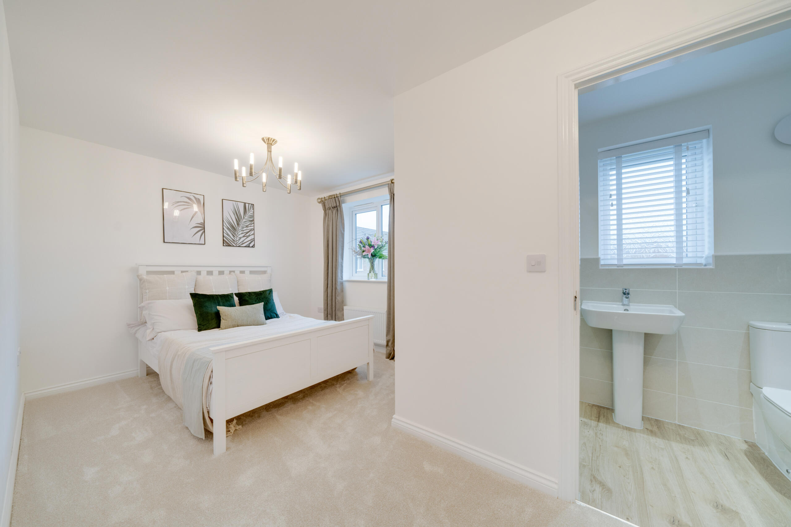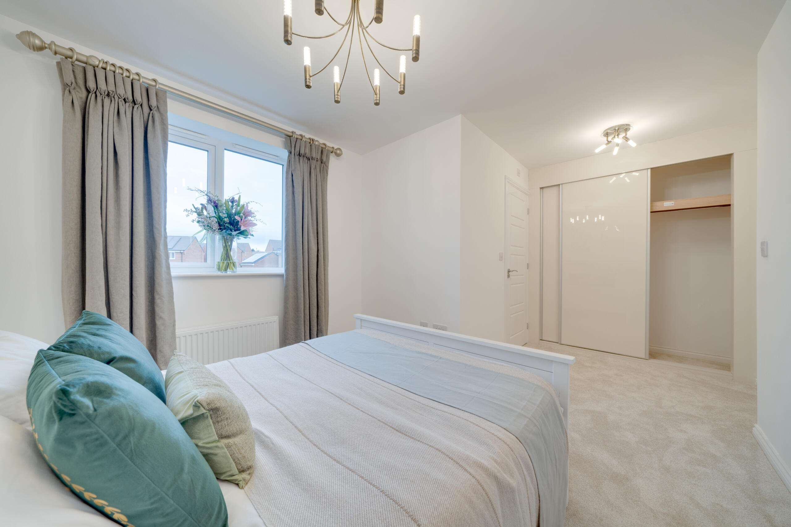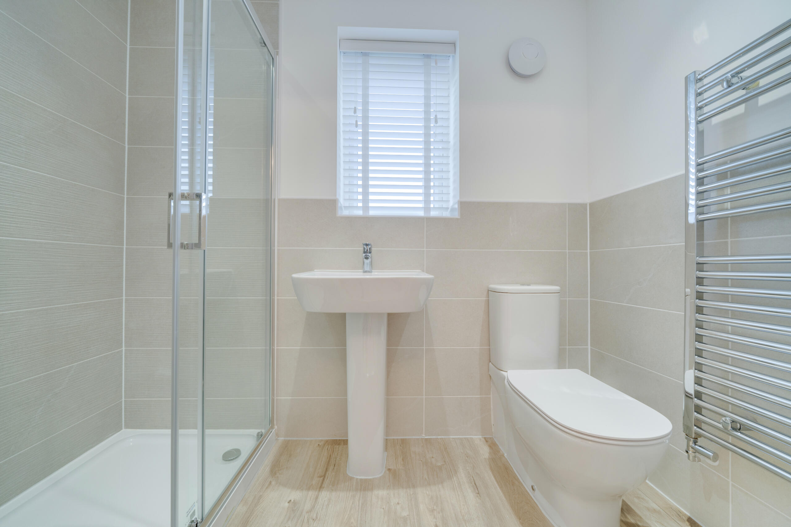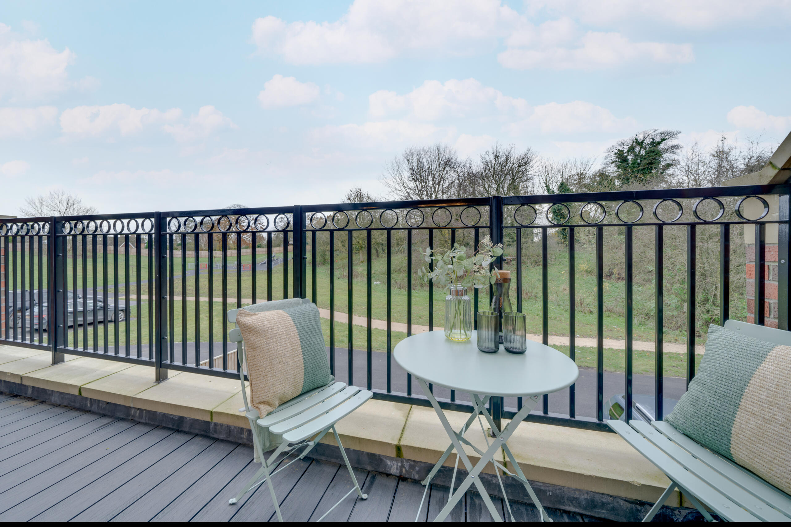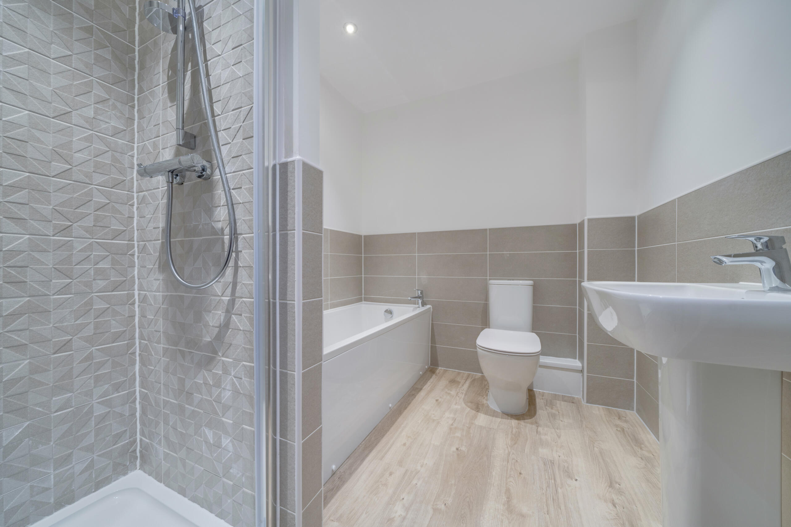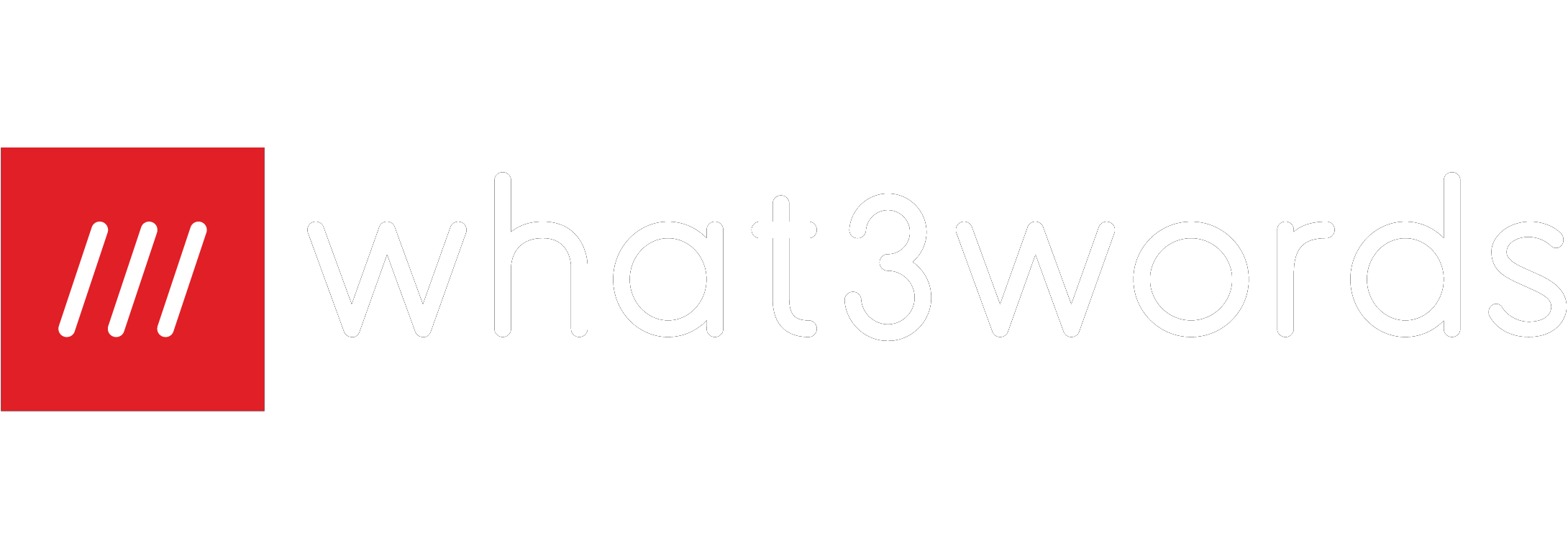Ready to move in. Take advantage of our full market Value Part Exchange scheme. Learn how we can be your guaranteed buyer, so you can skip the stress of finding a buyer and avoid those frustrating chain delays!
- Read more
The elegant Conisbrough is an impressive, three storey home. With three large double bedrooms and a fourth that can be used as a guest room or home office. This home has an integral garage.
On the ground floor, the generous, open plan kitchen and dining area creates a real sense of space. Here you will find a high quality kitchen and family area. Classic French doors lead out to the garden, bringing the outside in during the warmer months. There is also a downstairs cloakroom accessed from the roomy hallway.
Upstairs to the first floor you’ll find a comfortable lounge, spacious enough to accommodate the whole family. This room also benefits from a feature balcony accessed by French doors, making it a welcoming room for entertaining during the summer. The main bedroom benefits from an en-suite shower room, so you’ll have the privacy of a whole floor.
On the third floor you will find a further two double bedrooms, ideal for growing families. The fourth bedroom could be used as a private home office or a playroom for younger children. The modern family bathroom benefits from both a bath and shower. This home offers an abundance of space and versatility, with high quality design features throughout.
- Ready to move in to
- Ask about our full market value Part Exchange scheme
- Set in a prominent location overlooking wodlands, enjoy easy access to woodlands
- Only 5 minutes to central Ripon where you can enjoy an array of cafes, pubs and independent shops
- Open plan kitchen/dining area with space for lounge area
- French doors from dining area to rear garden
- 3 double bedrooms and 1 single with flexible use
- Master bedroom with Hammonds wardrobes to dressing area plus ensuite
- Lounge with South facing balcony overlooks woodlands
- Integral garage, block paved driveway & 10 year NHBC warranty
