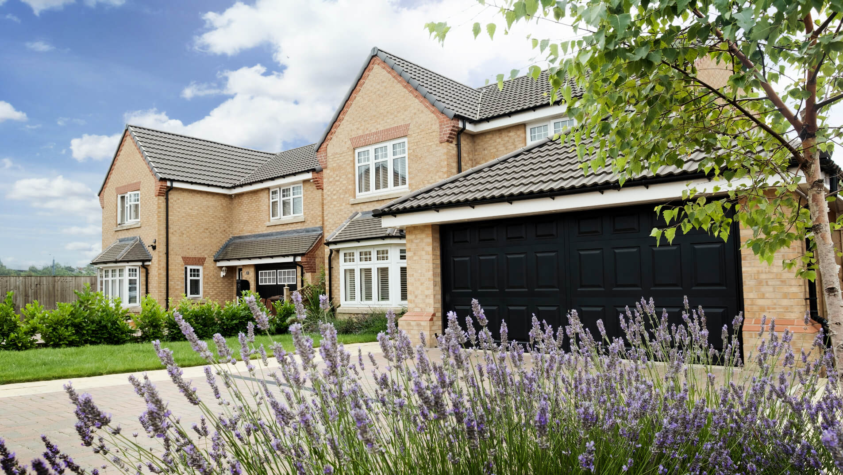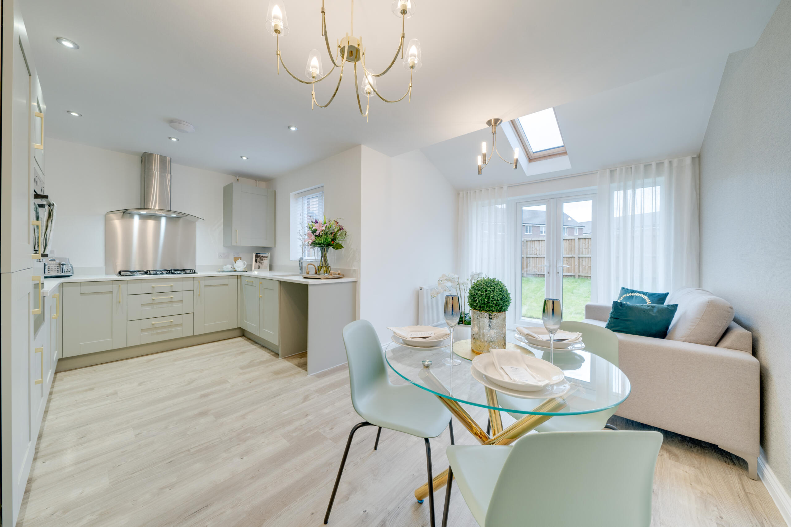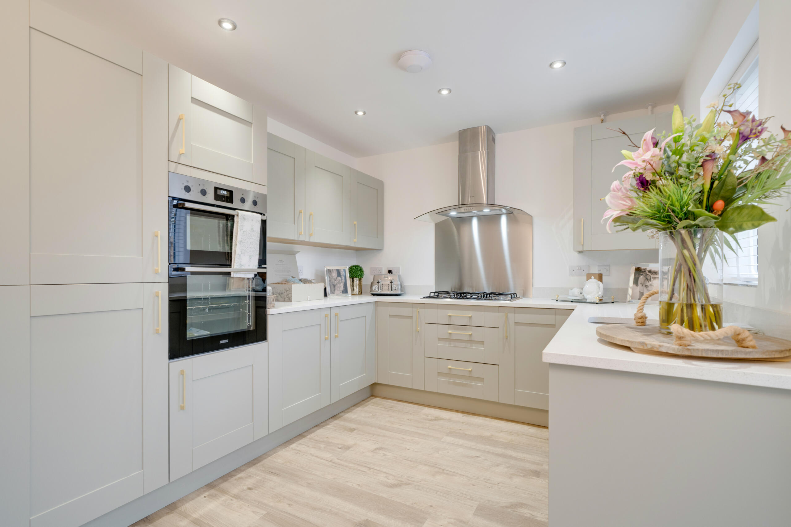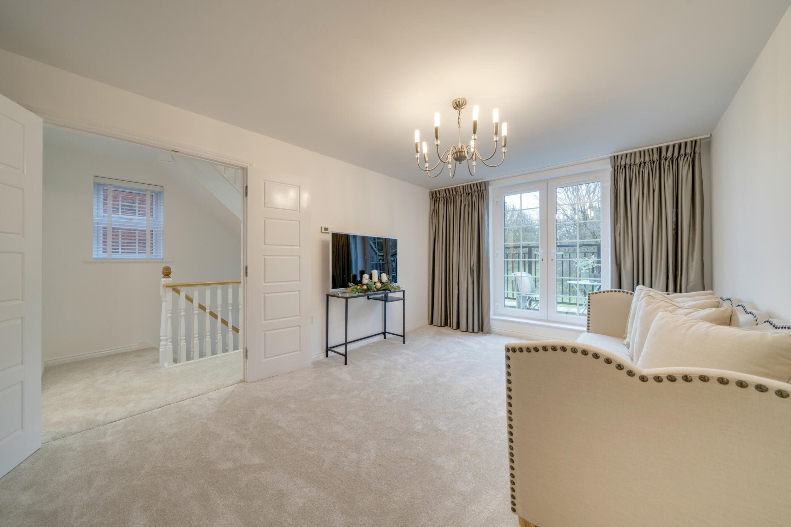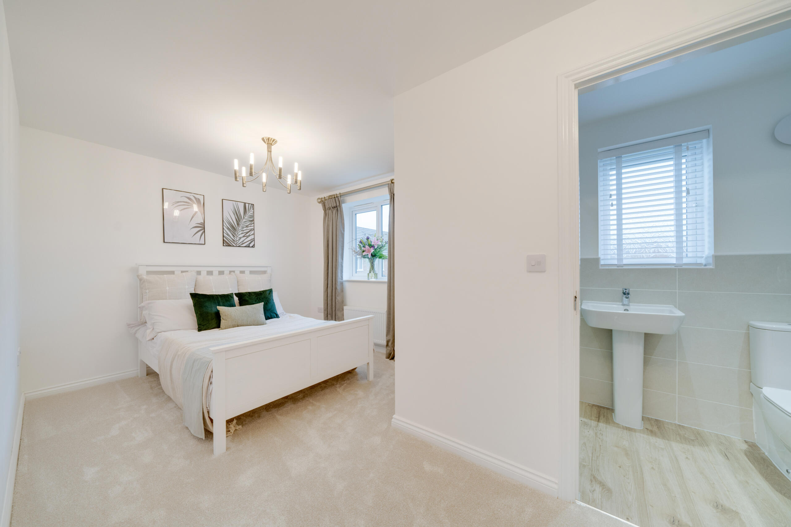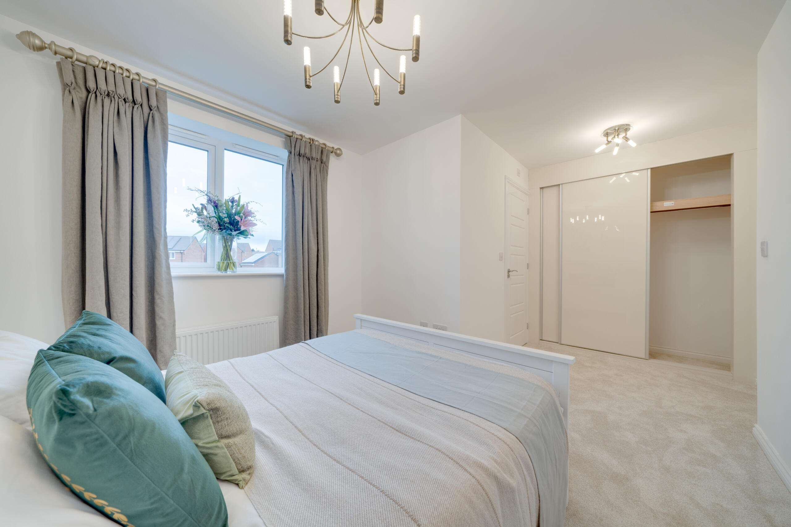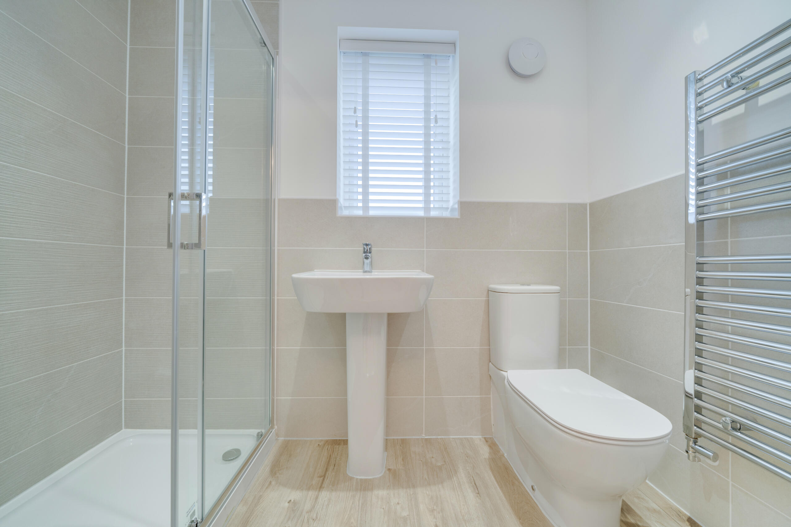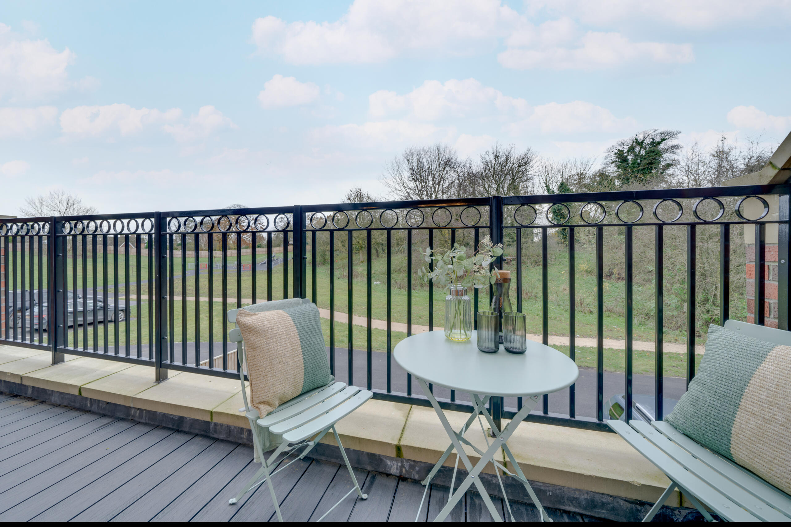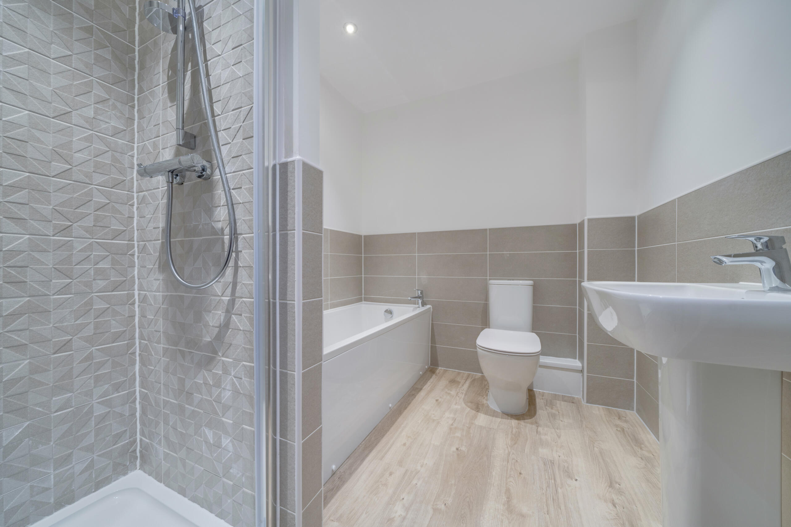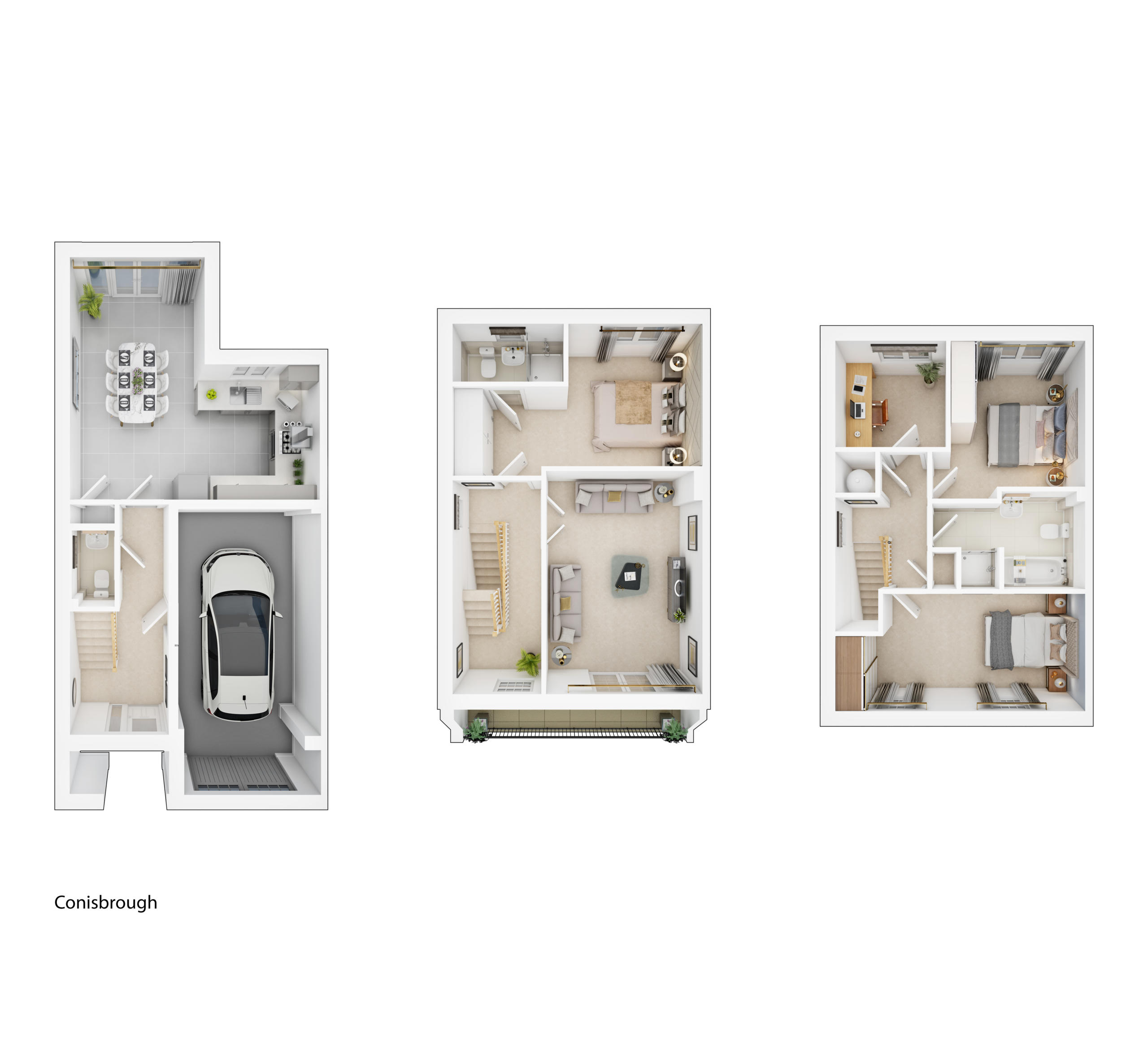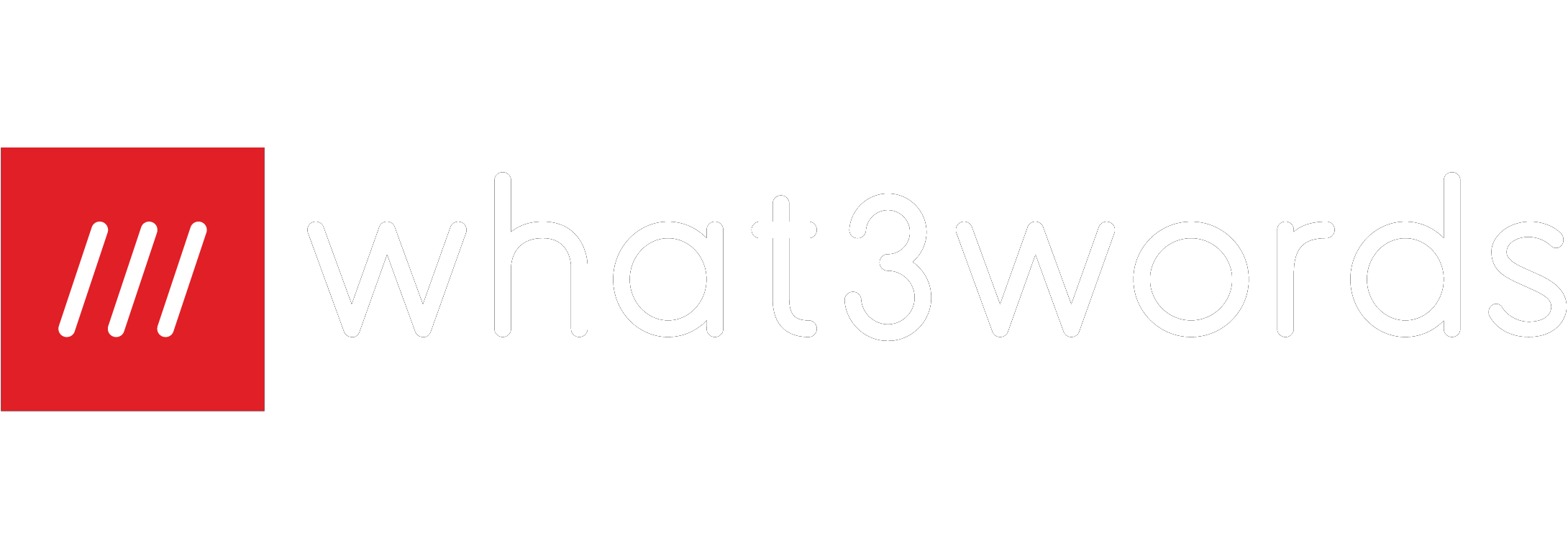Ready move in to!
- Read more
The elegant Conisbrough is an impressive, three storey home. With three large, double bedrooms and a fourth that can be used as a guest room or home office as well as an integral garage.
On the ground floor, the generous, open plan kitchen and dining area creates a real sense of space. Here you will find a high quality kitchen and family area. Classic French doors lead out to the garden, bringing the outside in during the warmer months. There is also a downstairs cloakroom accessed from the roomy hallway.
Upstairs to the first floor you’ll find a comfortable lounge, spacious enough to accommodate the whole family. This room also benefits from a feature balcony accessed by French doors, making it a welcoming room for entertaining during the summer. The main bedroom benefits from an en-suite shower room, so you’ll have the privacy of a whole floor.
On the third floor you will find a further two double bedrooms, ideal for growing families. The fourth bedroom could be used as a private home office or a playroom for younger children. The modern family bathroom benefits from both a bath and shower. This home offers an abundance of space and versatility, with high quality design features throughout.
- Ready to move in to
- Part Exchange available, ask about Own New Rate Reducer Scheme
- Open plan kitchen/dining area with space for lounge area
- French doors from dining area to rear garden
- 3 double bedrooms
- 1 single bedroom with flexible use
- Master bedroom with Hammonds wardrobes to dressing area & ensuite
- South facing balcony overlooks woodlands
- Bathroom with separate bath and shower
- Integral garage and block paved driveway
