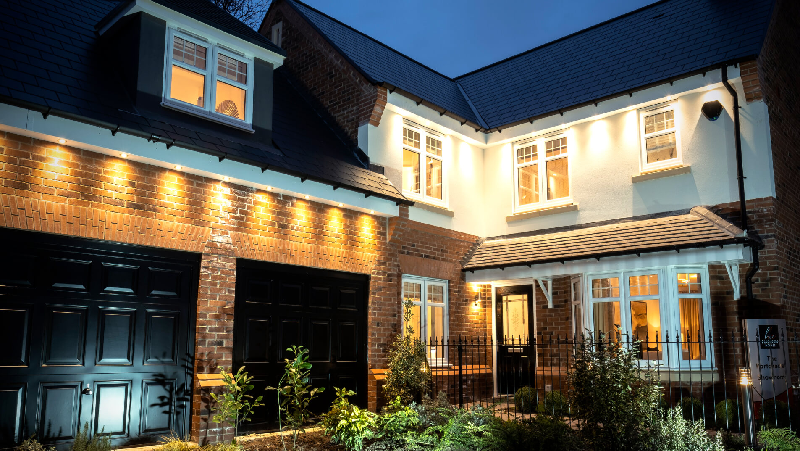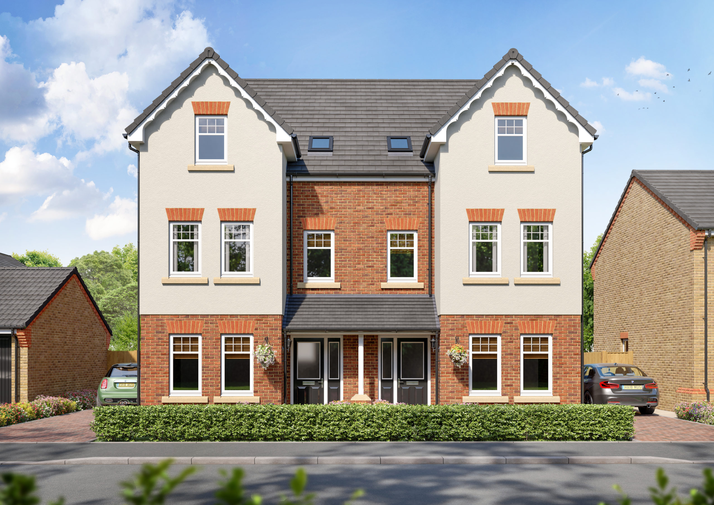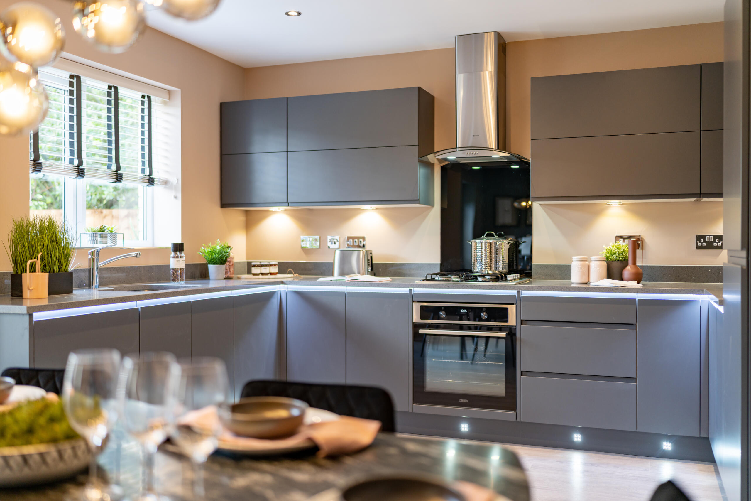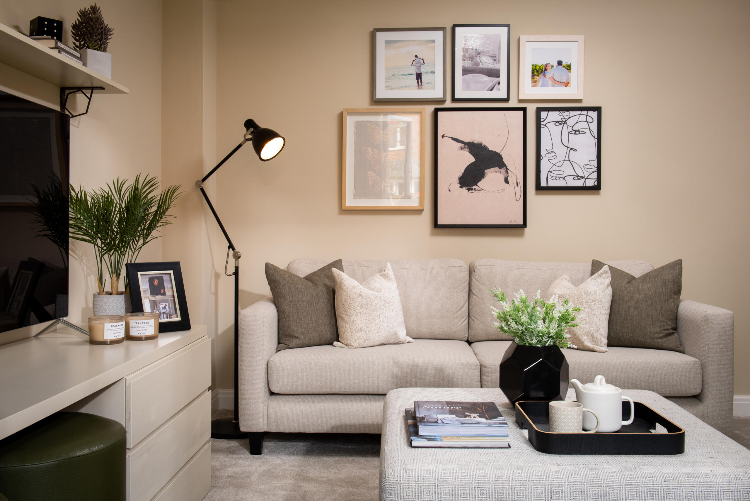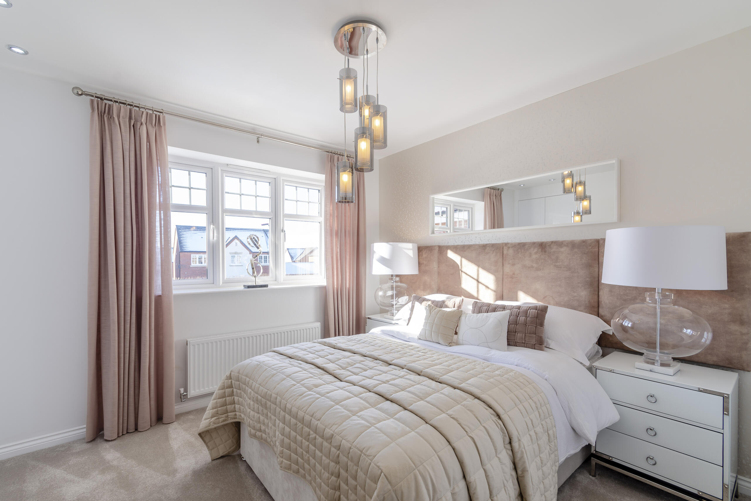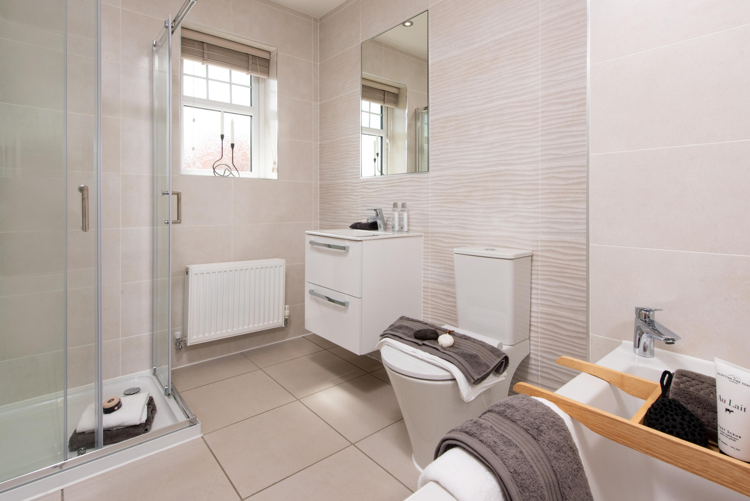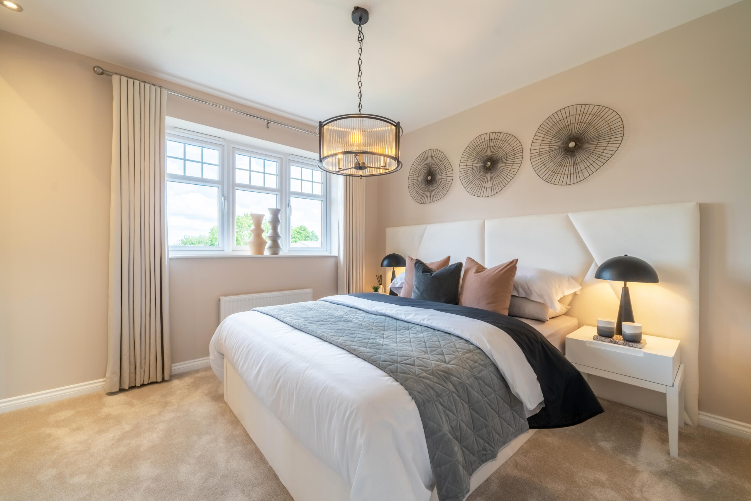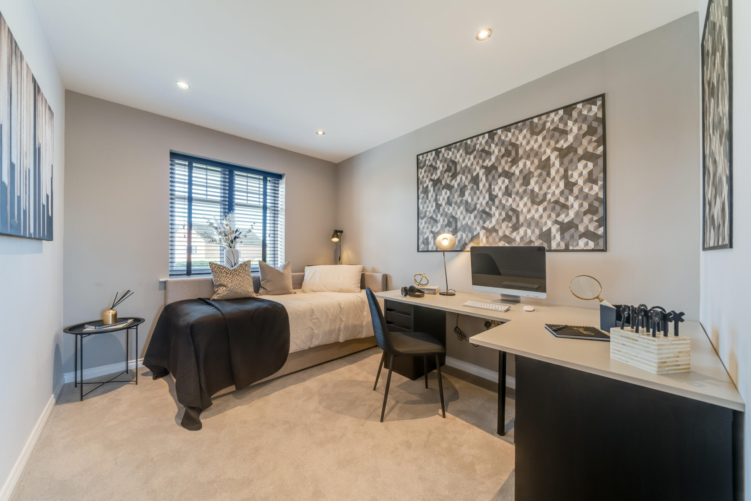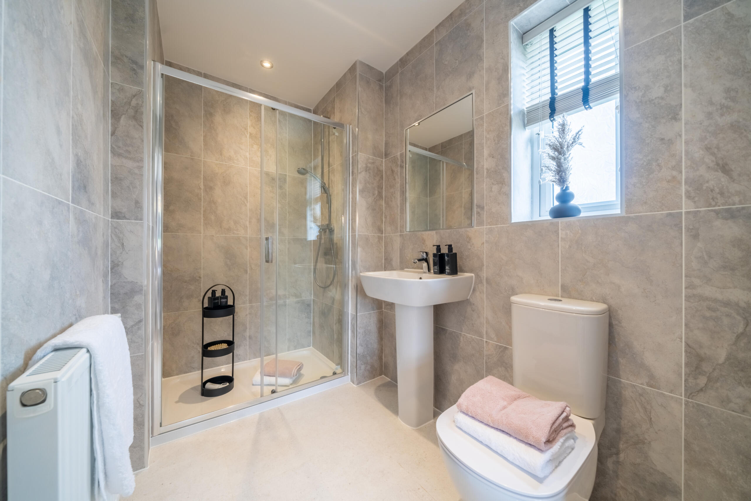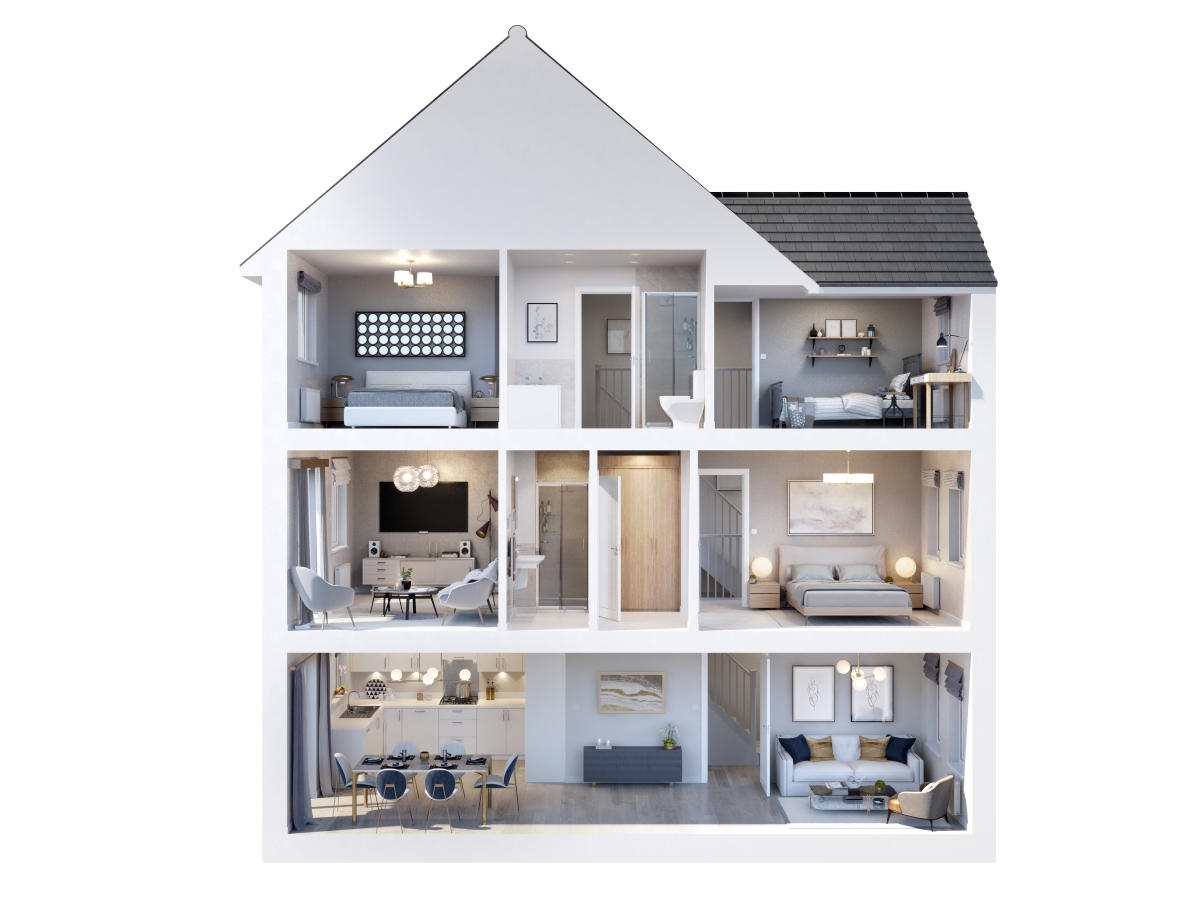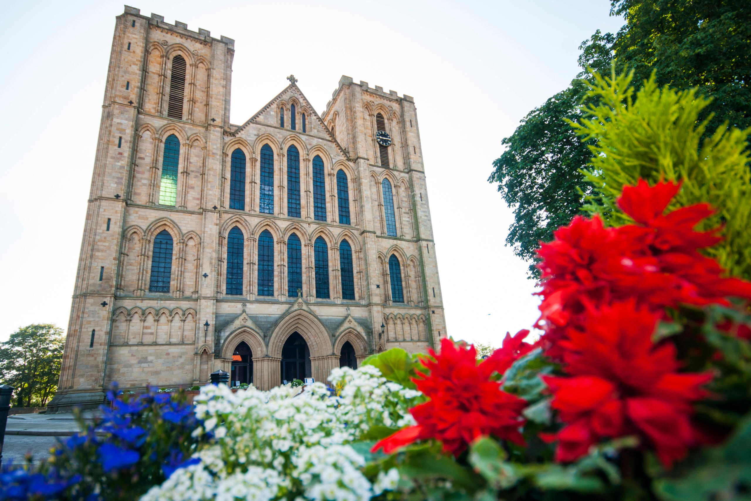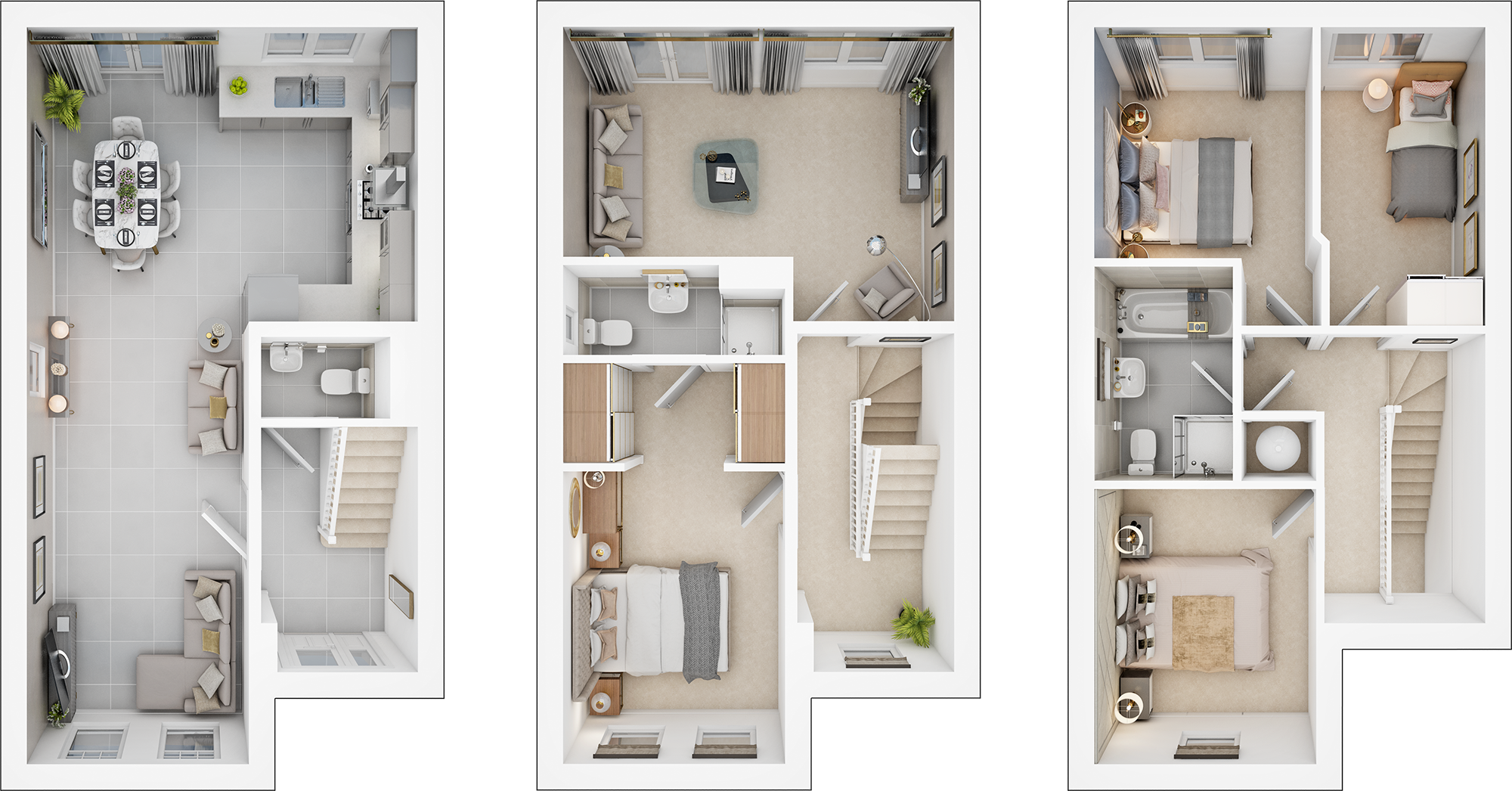Plot 129, is a modern spacious home suiting couples and families alike, who are looking for the ultimate in style and modern design with classic features and homely feel. Set over three storeys, with a south facing garden, the Kinnersley offers versatile living to suit a range of lifestyles.
- Read more
From the hallway you enter the large open plan kitchen, dining area and family room, perfect for socialising or spending time with family. This spacious room is the ultimate in contemporary living, creating a real focal point of this modern home. For those who like to entertain, the dining area has stylish French doors that open out onto the garden, creating a wonderful free flowing space of light and air in the warm summer months.
Upstairs to the first floor you’ll find a light filled living room with a Juliette balcony overlooking the South facing garden. Continuing the tranquil feel, the glorious, private master bedroom, with its own luxury en-suite shower room and dressing area with Hammonds wardrobes is also found on the first floor, providing a peaceful retreat in your own home.
The second, third and fourth bedrooms are found on the second floor, all of which are generously sized, as well as a modern yet stylish family bathroom benefiting from both a bath and shower.
A detached garage sits at the end of a block paved driveway.
- Sought after home with south facing garden
- Open plan kitchen, dining and snug area ideal for flexible living, giving ample space to entertain and relax
- Formal first floor lounge with Juliette balcony overlooking a south facing garden
- Three spacious double bedrooms and an additional single bedroom
- Executive Master bedroom with ensuite and dressing area fitted with Hammonds wardrobes
- Contemporary bathroom with separate bath and shower
- Detached garage set on a long block paved driveway providing a wealth of parking
- NHBC 10 year warranty & insurance on this home giving you peace of mind
- Set on a stunning development next to woodland
