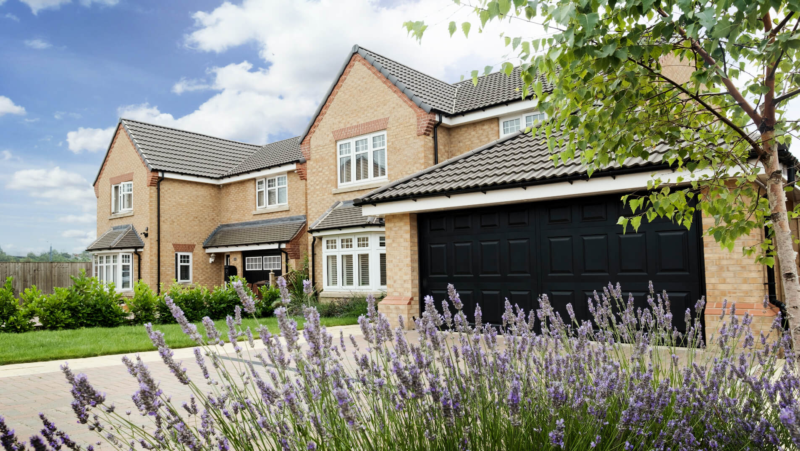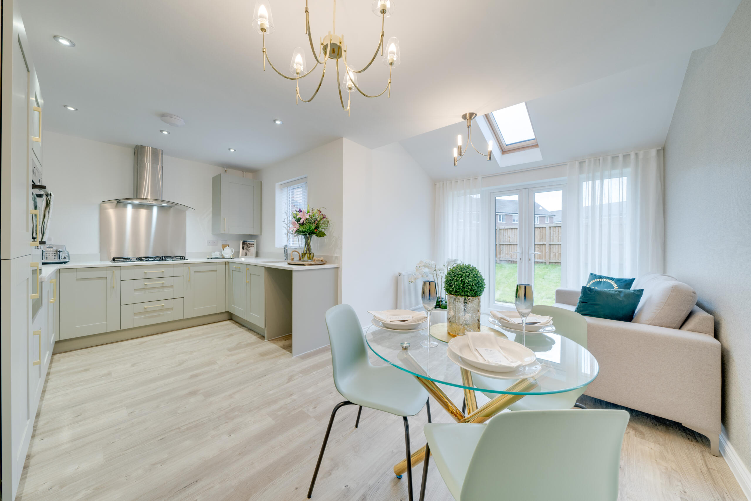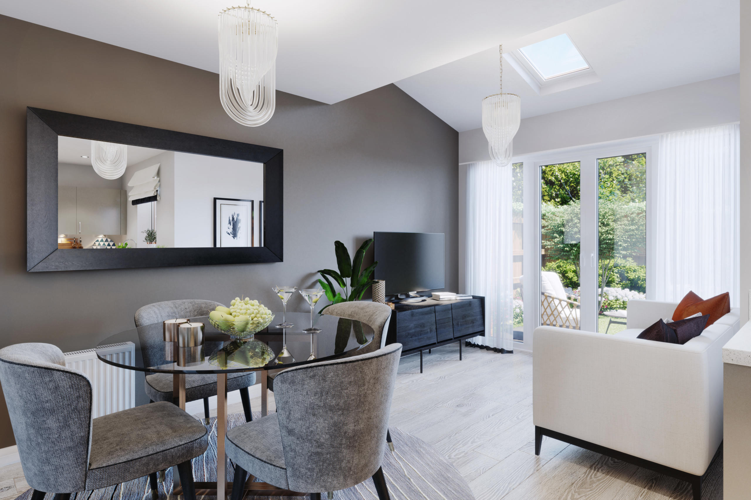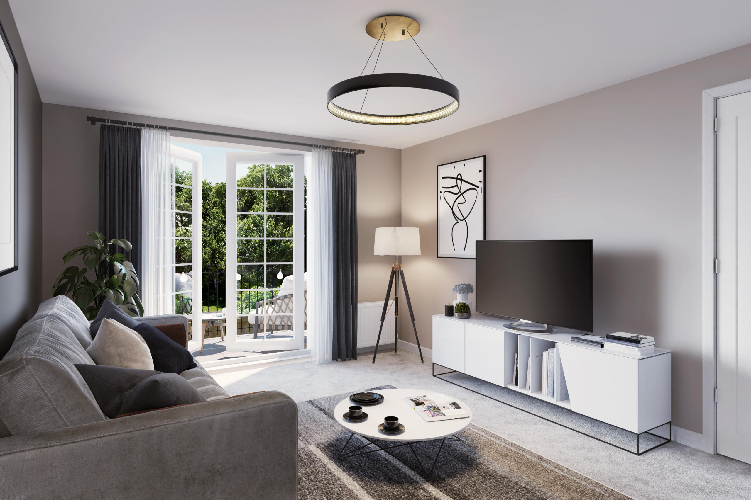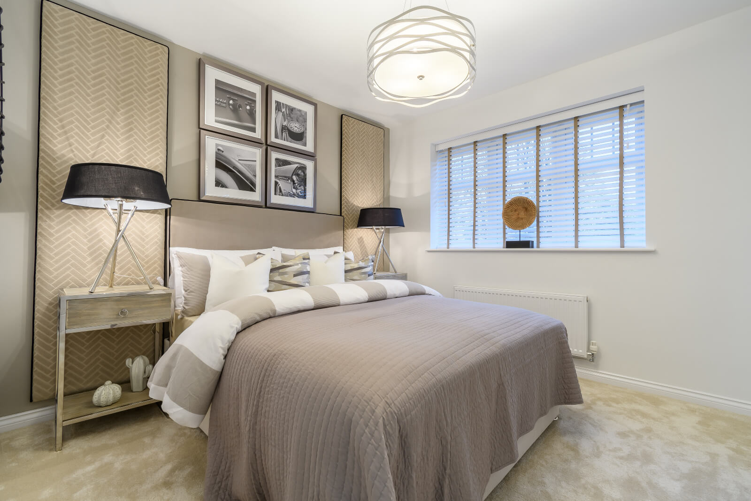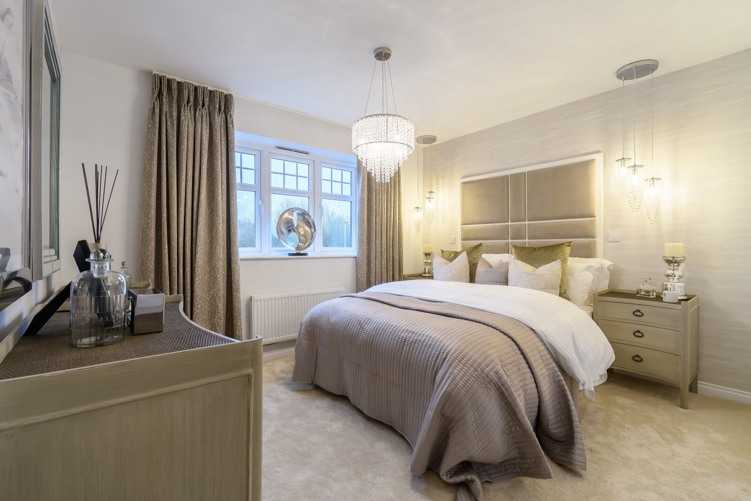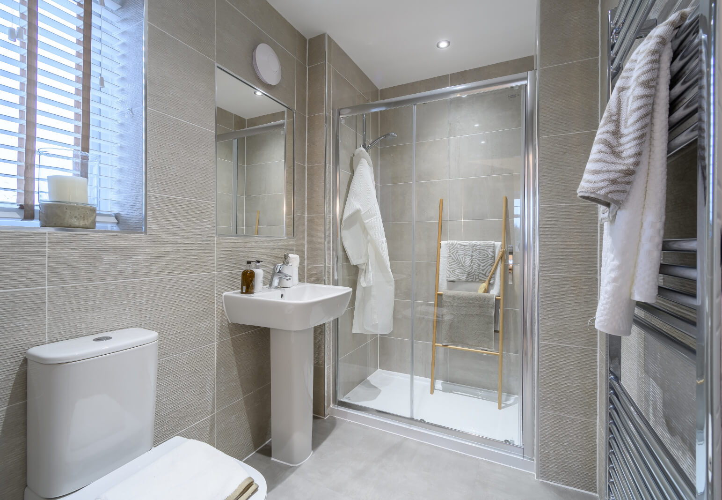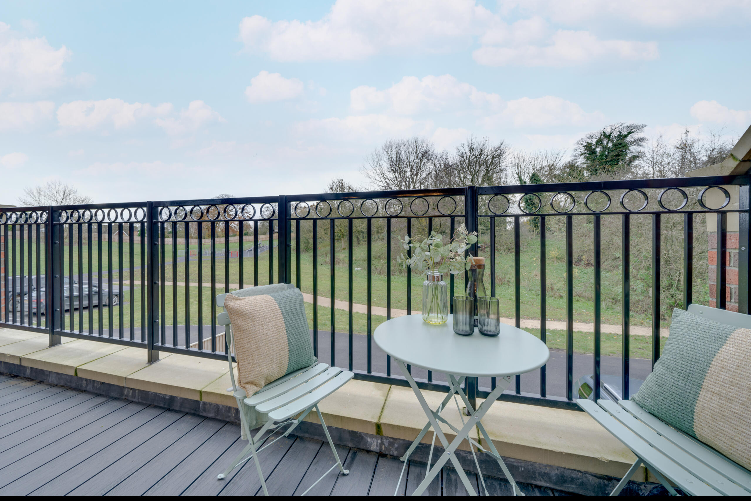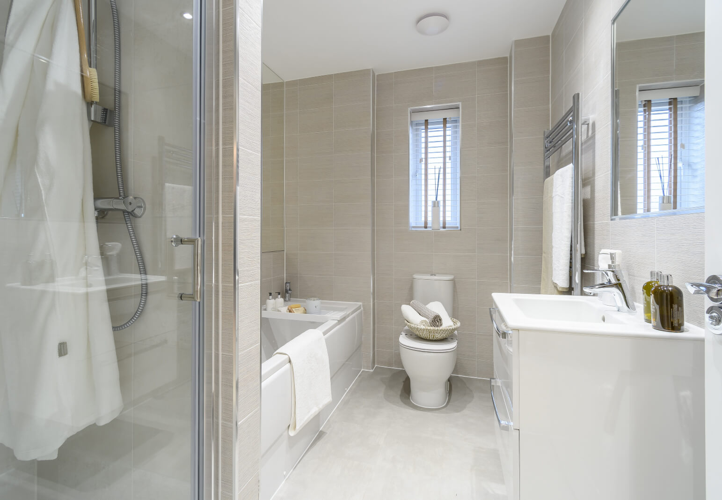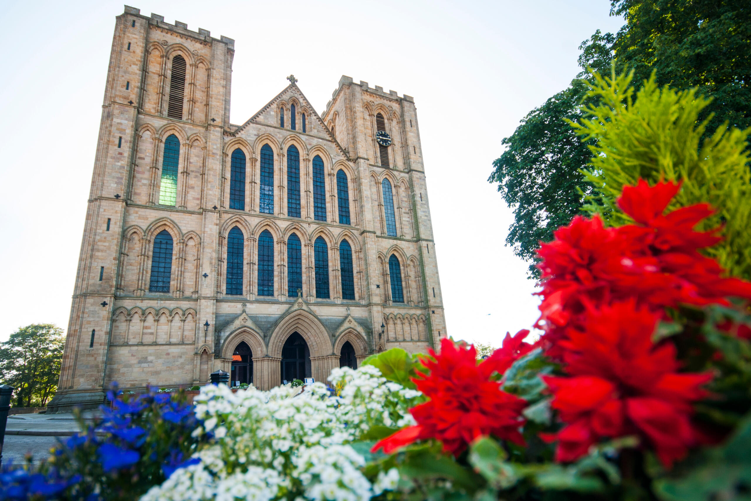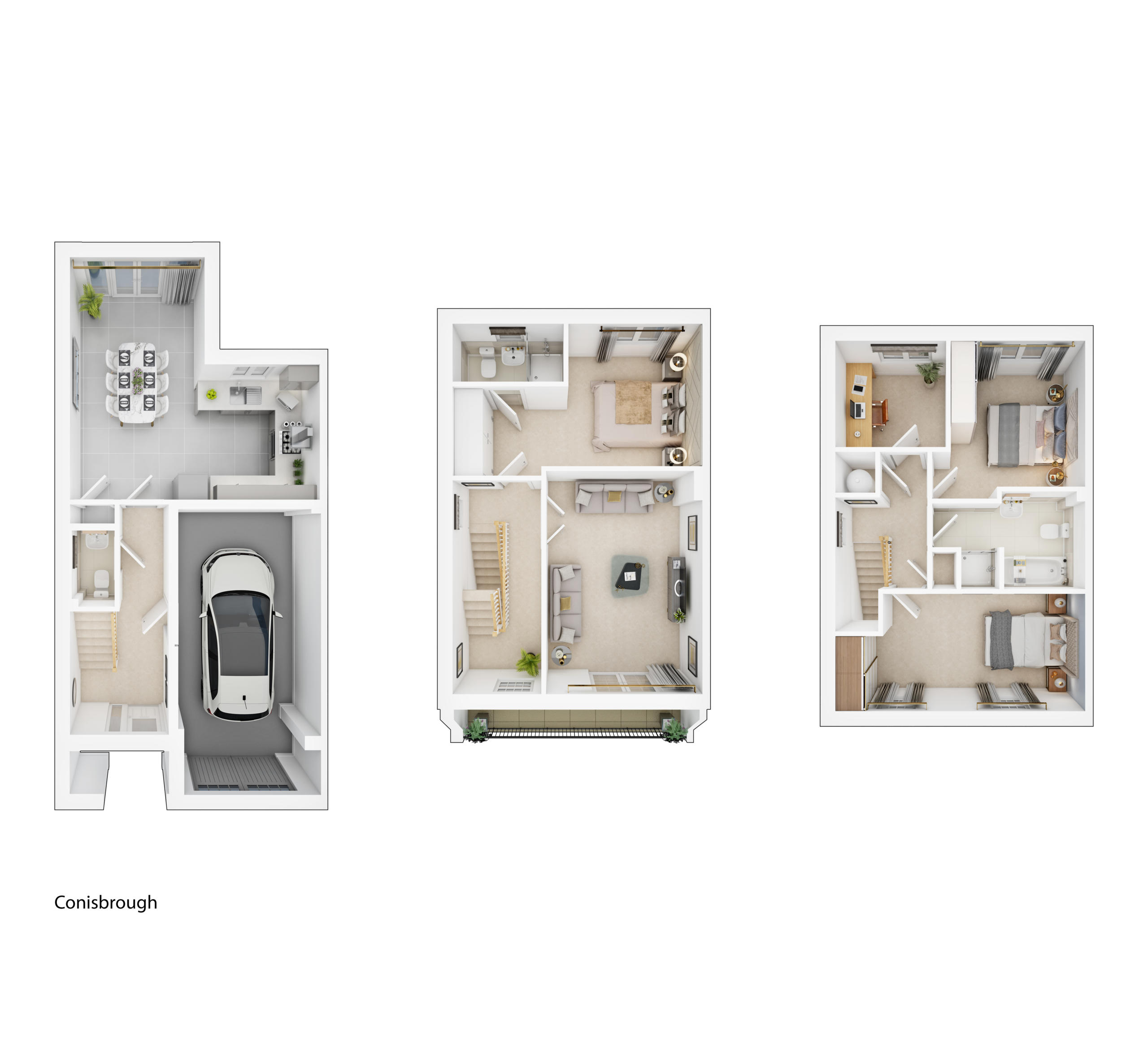Reserve in April to receive £5,999 Stamp Duty paid. Ready to move in to with luxury flooring throughout, integrated appliances, a lighting package, curtains and blinds throughout, a lawned rear garden, and an outside tap.
- Read more
Plot 110, The Conisbrough is a classic townhouse with lots of natural light creating a calm feel.
At the heart of the home is the open plan kitchen and dining area which you can personalise with a range of stylish kitchen units to choose from. The dining area offers the perfect seating space for entertaining, overlooking the enclosed garden through classic French doors making alfresco dining easy and providing a safe space for children to play whilst you relax.
Upstairs on the first floor is a bright and airy lounge with a South facing balcony where you can relax with friends or on your own taking in the tranquil woodlands soaking up the shimmering sun.
On the second floor is a home office ideal for home workers, two bedrooms and the main bathroom with a separate bath and shower. The bathroom also has a storage cupboard.
Terms & Conditions*
£500 sustainable travel voucher one per household upon completion*
Predicted EPC Rating: B-83
This plot is freehold
Management fees: £87.30
- £5,999 Stamp Duty Paid
- Luxury flooring throughout, integrated appliances, a lighting package, curtains and blinds throughout, a lawned rear garden & outside tap
- Get set for spring in your new home and enjoy the south-facing balcony, designed to take advantage of the stunning woodland aspect
- Savour your time in this Georgian style town house complete with first floor formal lounge and master bedroom suite complete with Hammonds fitted wardrobes and en suite
- Additional 3 bedrooms serviced by spacious family bathroom featuring separate shower and bath
- Open plan kitchen/breakfast/family area with French doors to the garden and velux windows allowing light to flood through
- Integral garage with access from hallway
- NHBC 10 year warranty and insurance on this energy efficient home saving you on average £3100 per year on energy bills
- Flexible accommodation provides the opportunity to accommodate every aspect of modern life
