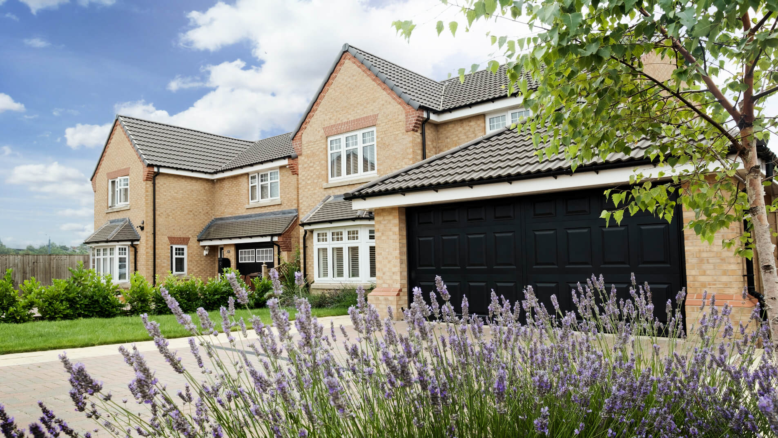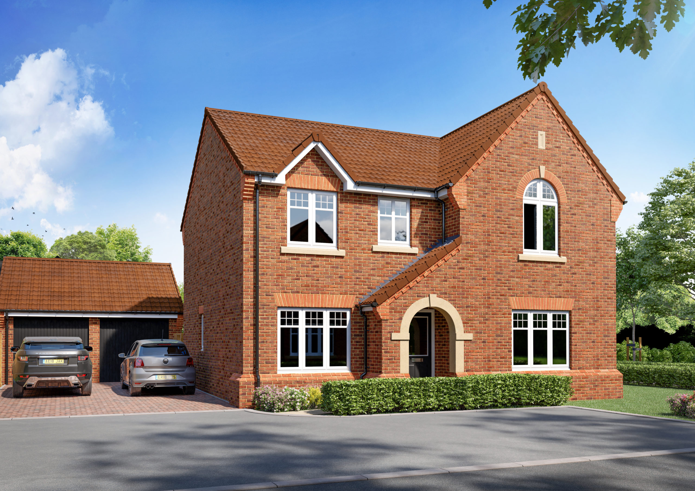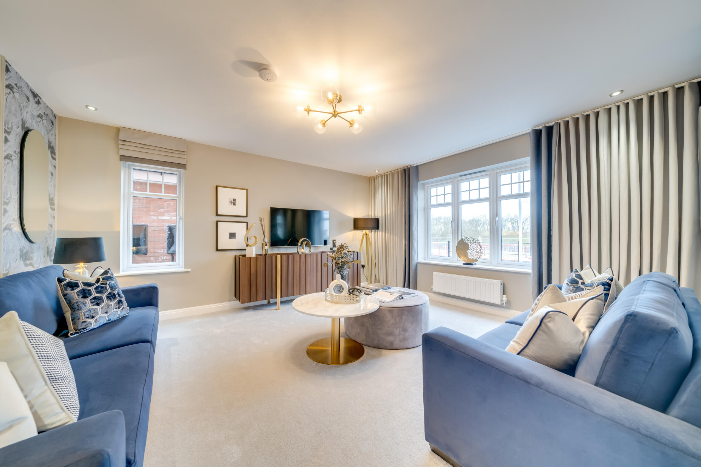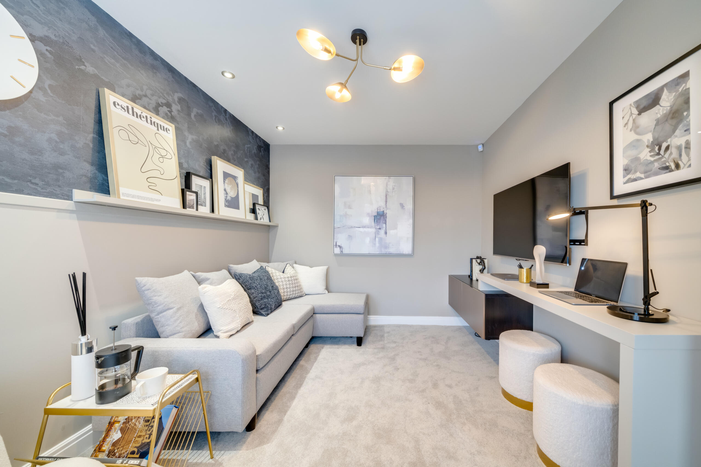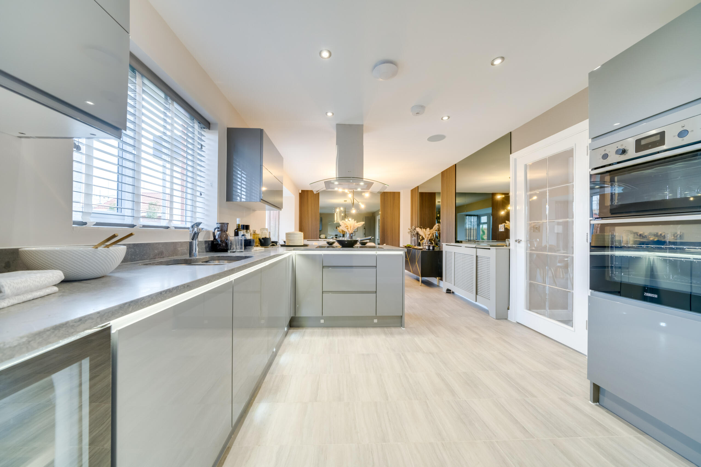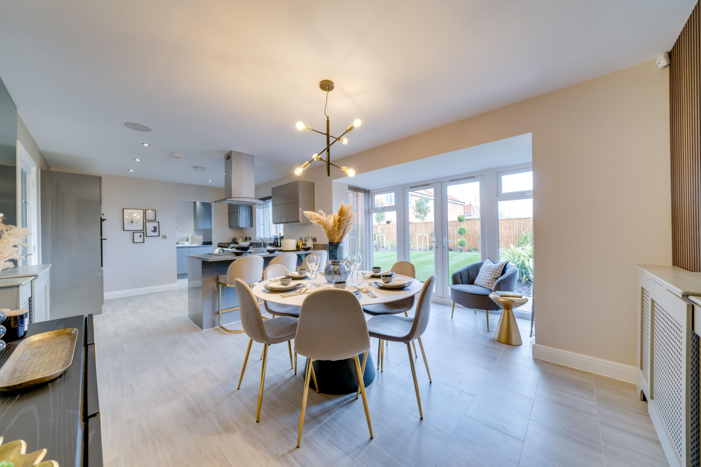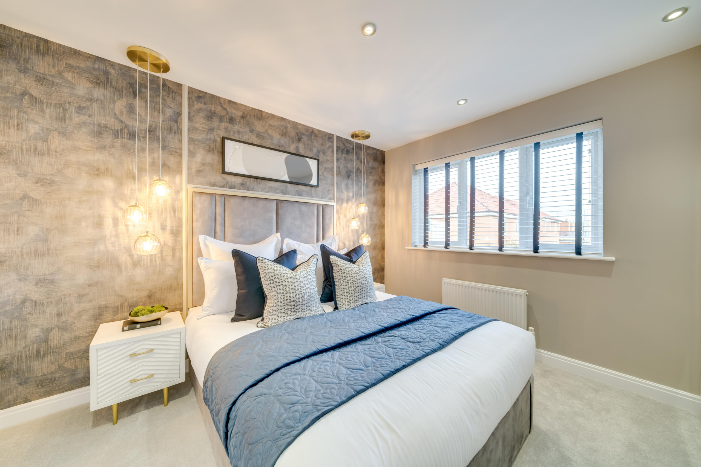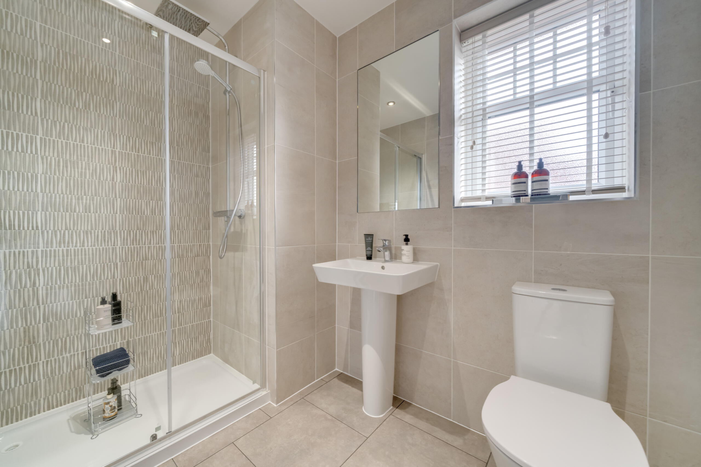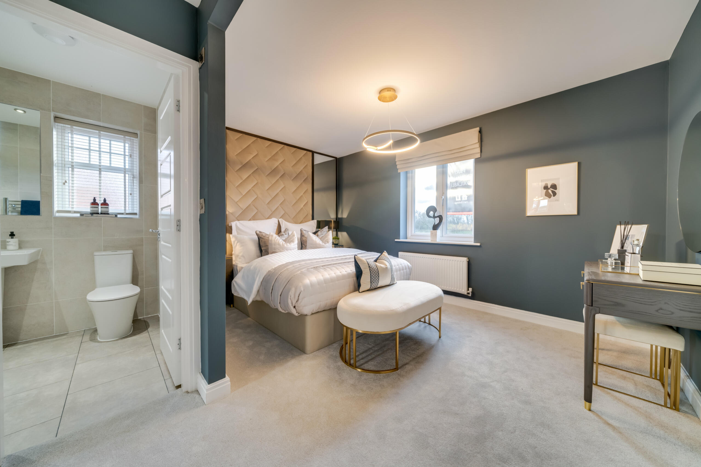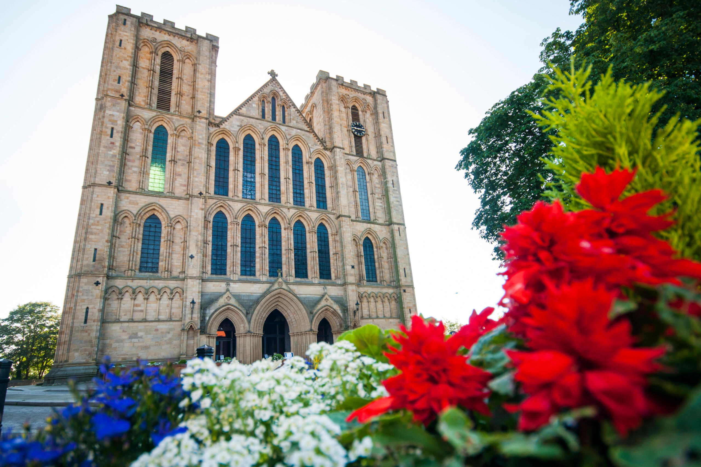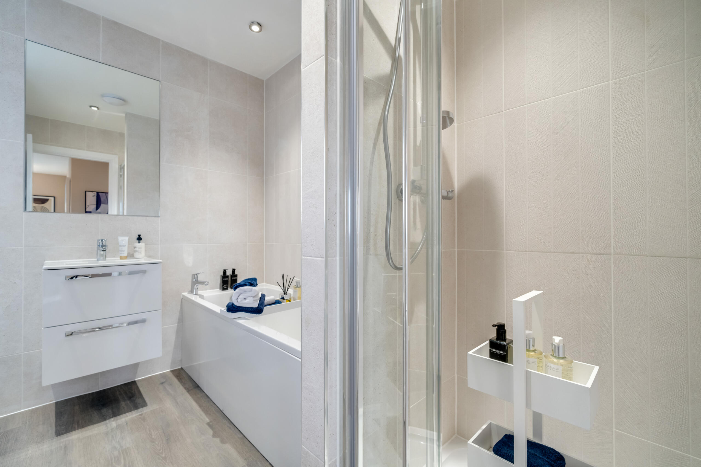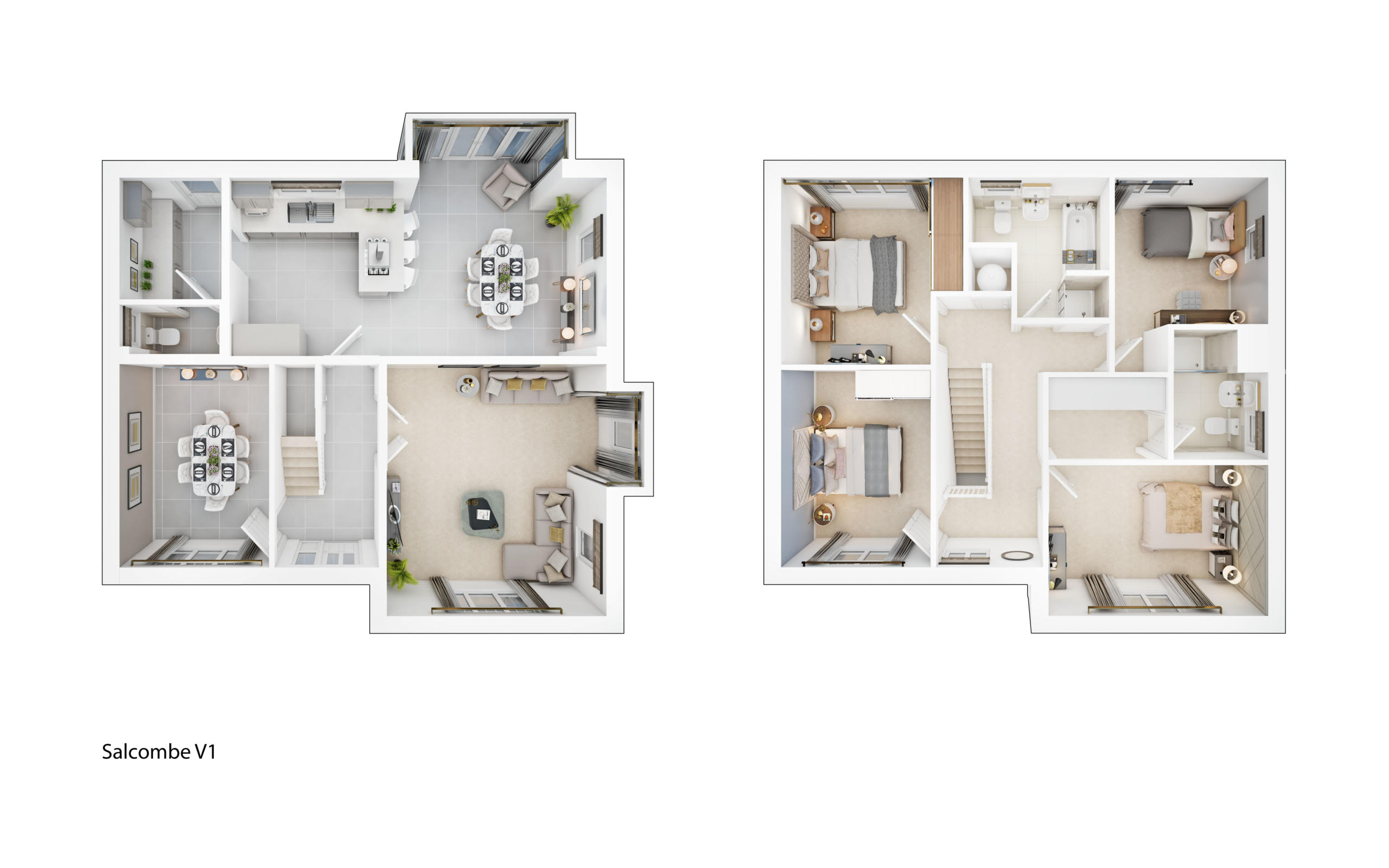Part Exchange available, £13,624 Stamp Duty paid, includes luxury flooring throughout, integrated appliances and more!
- Read more
Plot 11, the stylish Salcombe, a four bedroom detached property, has everything a modern family home needs without compromising on luxury features and high end design with the added benefit of a detached double garage.
A spacious hallway leads through to a bright and luxurious lounge and an additional stylish family room, perfect for the children to play or even a study for yourself. The focal point of this home is the delightful, modern kitchen that has been carefully designed to a high specification. In the dining area you will find classic French doors that open onto the garden, creating light and space, perfect entertaining in the summer months. This central family hub has room for a sofa, ideal for relaxing with a coffee on a Sunday morning. The utility room is accessed from the kitchen and also has a downstairs cloakroom to maximise on space.
Upstairs offers stylish versatility. Encircling the roomy central landing, are four generous sized bedrooms including the magnificent master bedroom with its private en-suite shower room and sophisticated dressing area. The jewel in the Salcombe crown, the master bedroom is luxuriously spacious, a real retreat in your own home. Bedrooms two and three have ample space for double beds, accommodating a growing family or visiting guests. Bedroom four is also well proportioned and will work as either a bedroom or study, located next to the modern family bathroom, with both bath and shower facilities.
- Part Exchange available
- Stamp Duty paid worth £13,624
- Includes luxury flooring through, integrated appliances, lawned rear garden and tap
- Desirable home on private drive with large South facing garden
- Large open plan kitchen with double oven, breakfast bar, dining area and French doors to rear garden
- Kitchen flows to the utility room with access to WC and rear garden
- Second reception room ideal with flexible use as a snug, playroom or home office
- Designed with modern life in mind, including ample storage and large under stair cupboard
- Stylish glass panel glazed doors to kitchen and lounge giving an extra touch of luxury whilst also allowing natural light to flow throughout downstairs
- Master suite with impressive dressing area complete with Hammonds wardrobes and private ensuite
- Family bathroom has separate bath and shower
