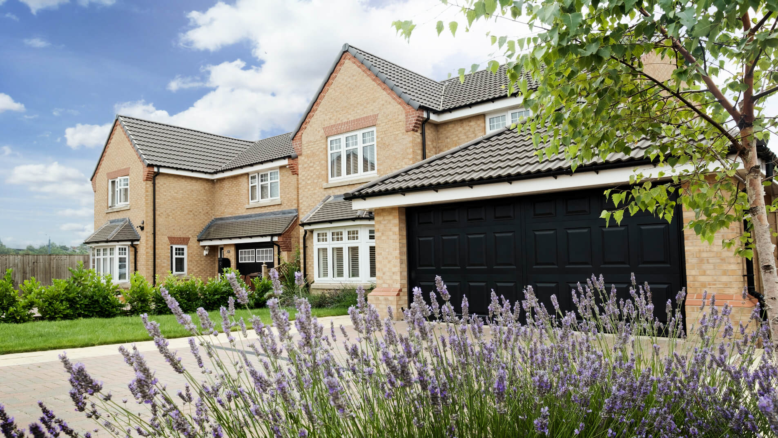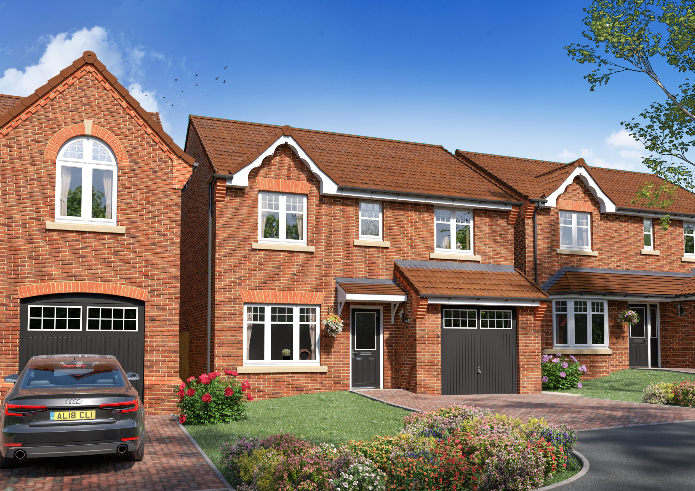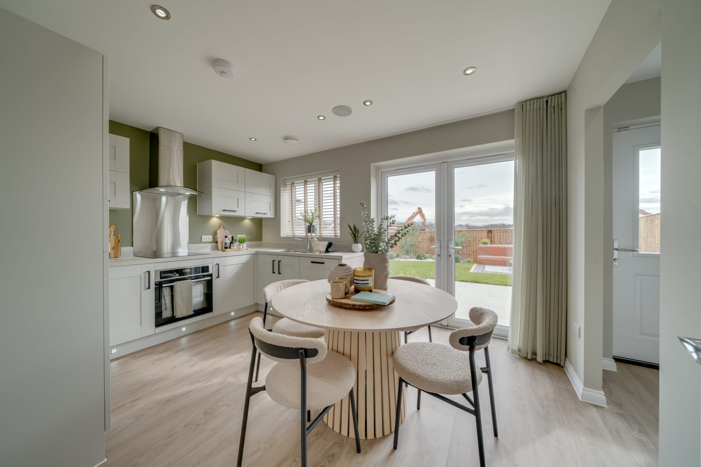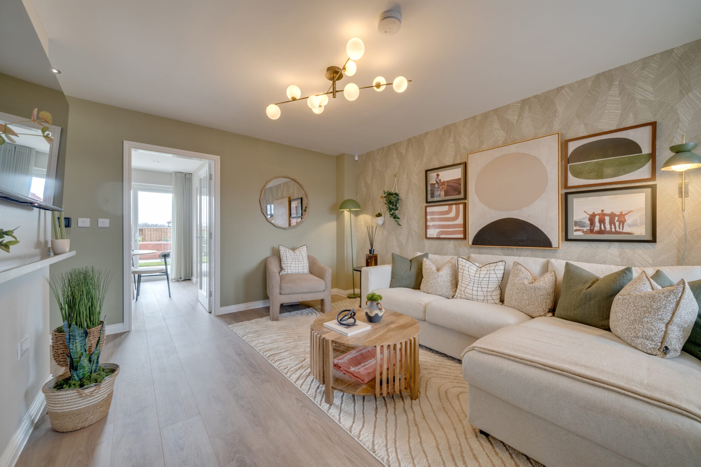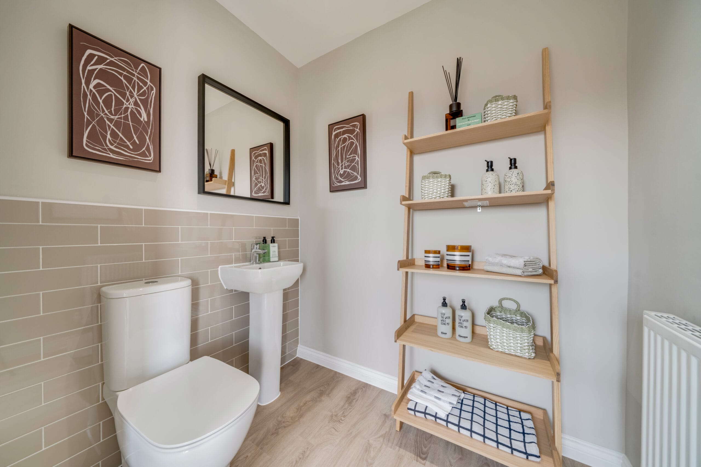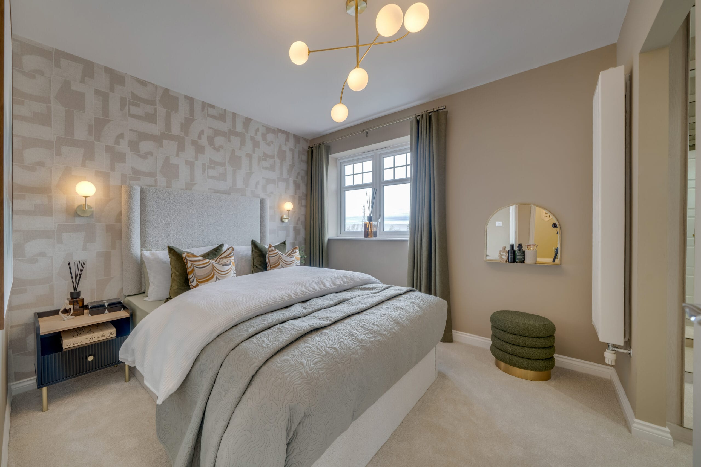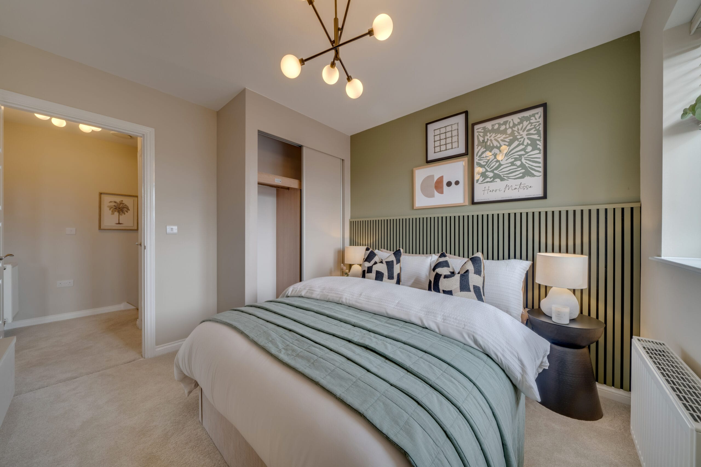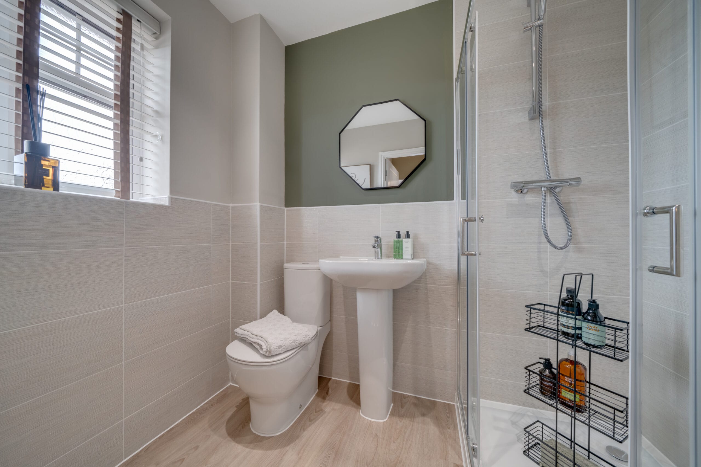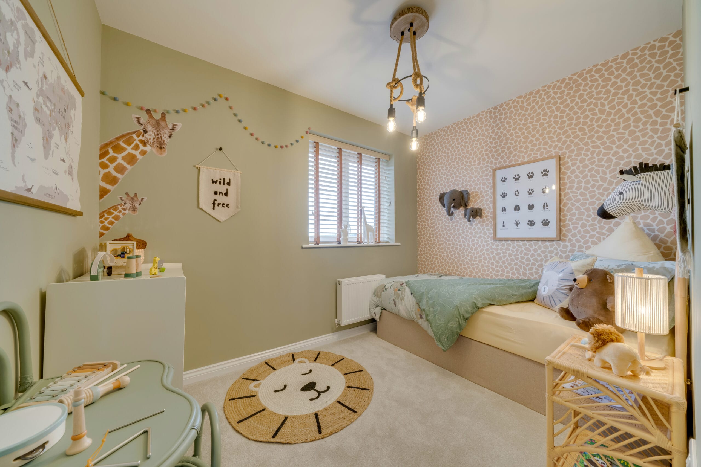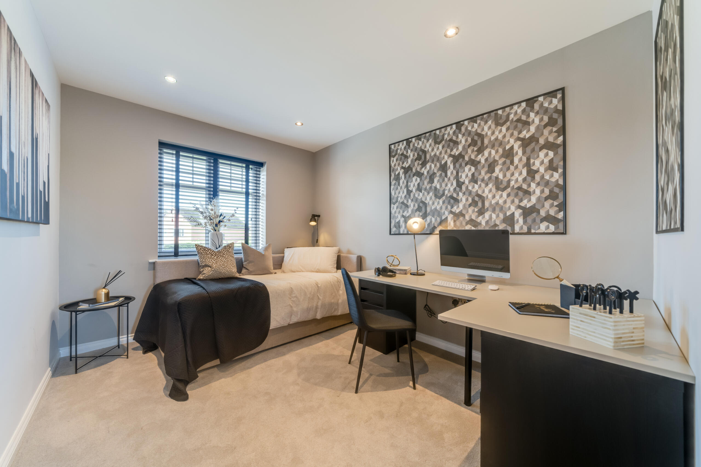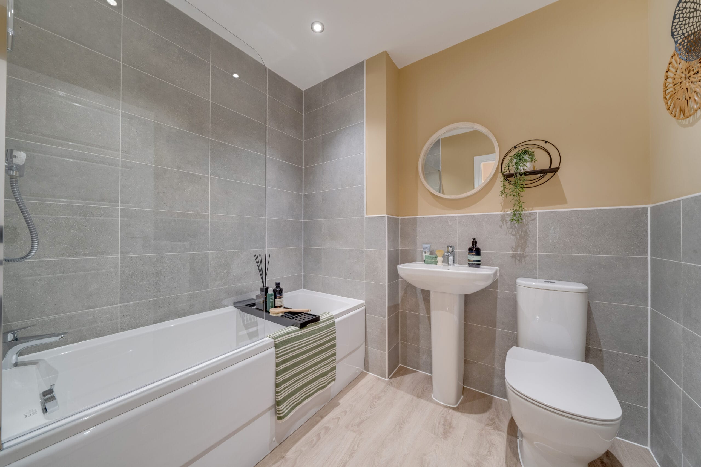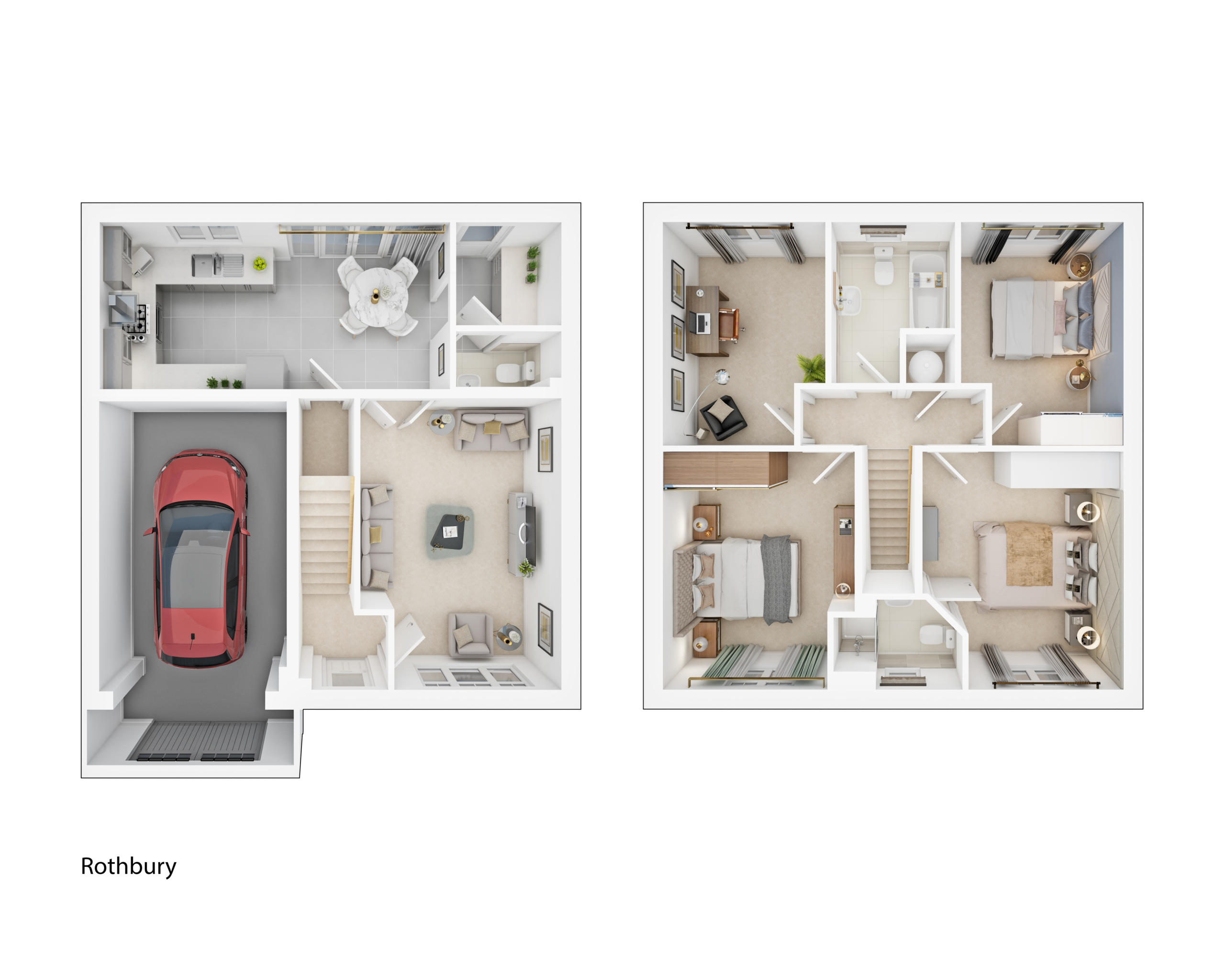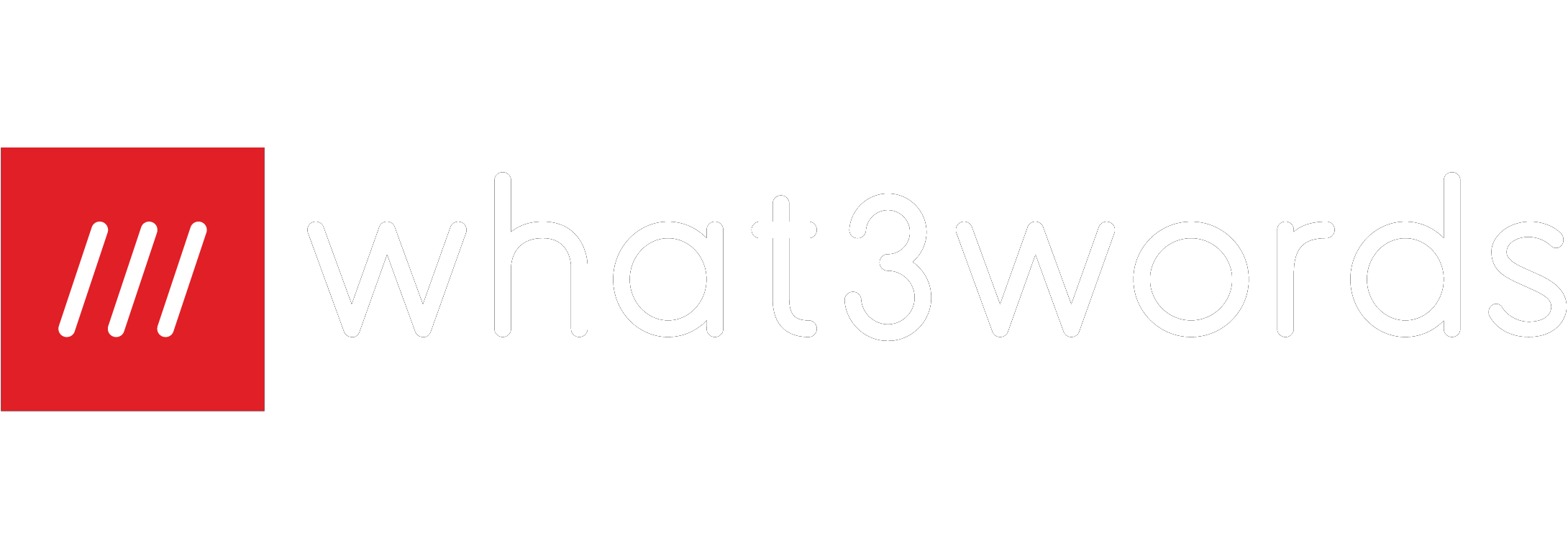The Rothbury is a charming three bedroom detached home with study & integral garage.
- Read more
The spacious, light-filled living room at the front of the property has double doors leading into the dining area, making it ideal for entertaining. At the heart of the property is the impressive high specification kitchen with dining area. The dining area benefits from French doors opening out onto the garden, perfect for the summer months. There is a separate utility room with access to the garden and a downstairs cloakroom.
Upstairs there are three bedrooms plus a dedicated study, and a stylish family bathroom. The master bedroom has the luxury of an en suite shower room.
- 3 bedrooms plus upstairs study
- Open plan kitchen/dining area with French doors to rear garden
- Master bedroom with Hammonds wardrobes and ensuite
- 10 year NHBC warranty
