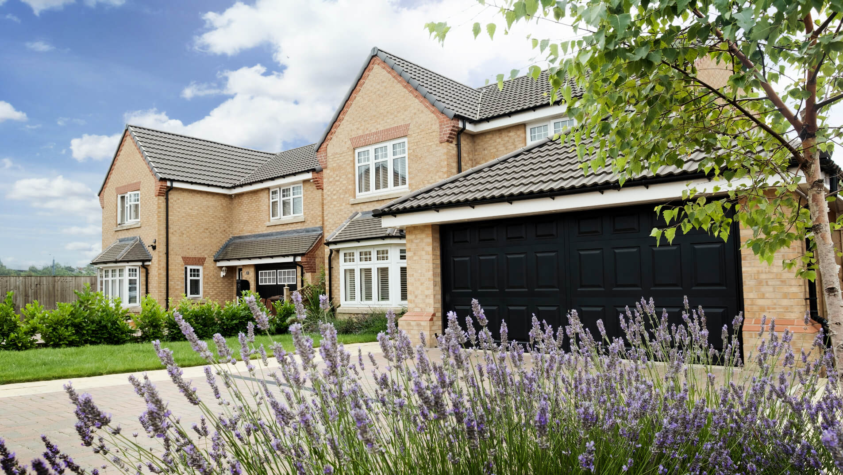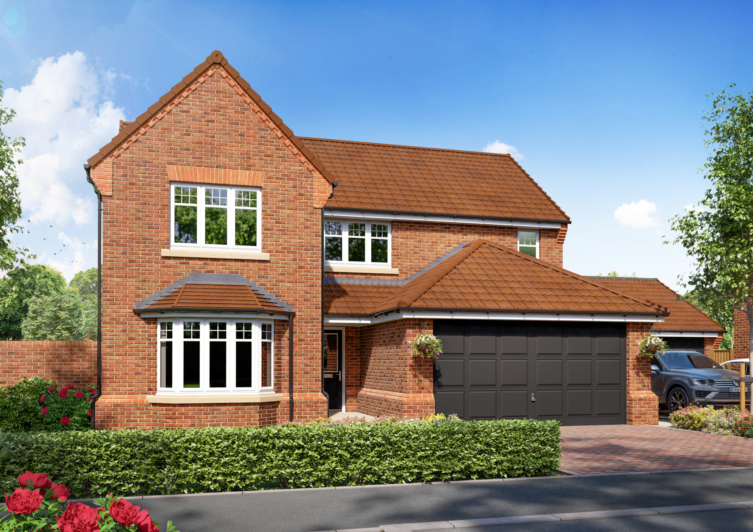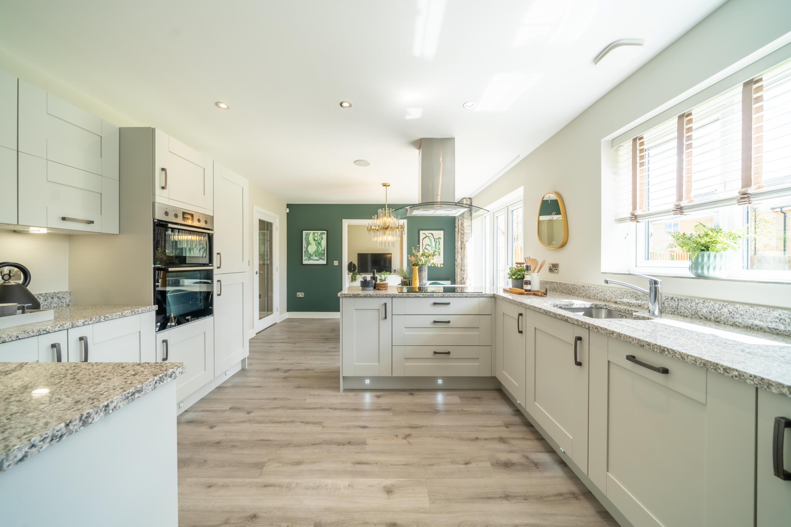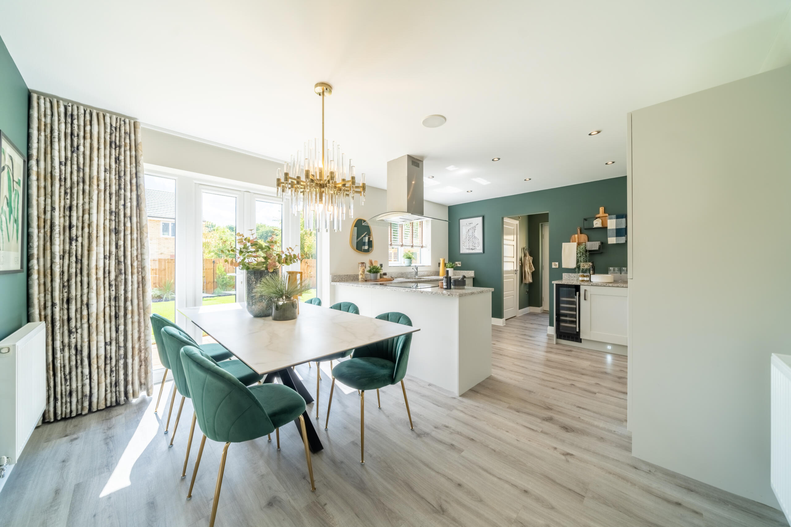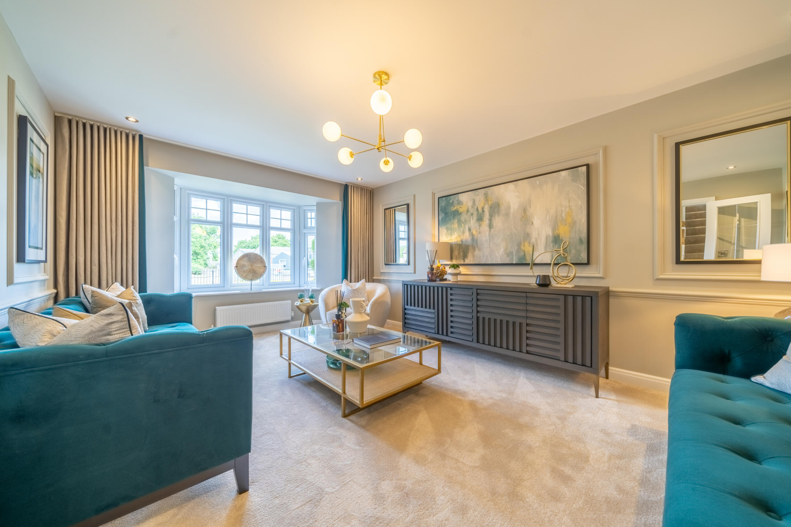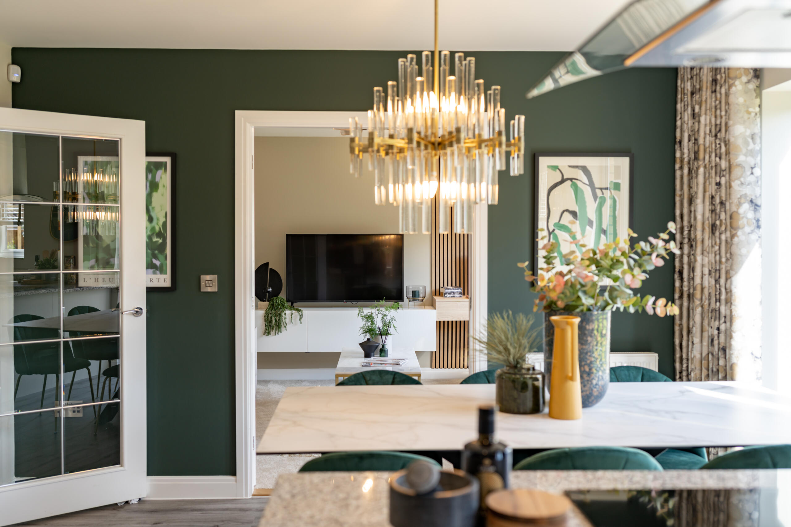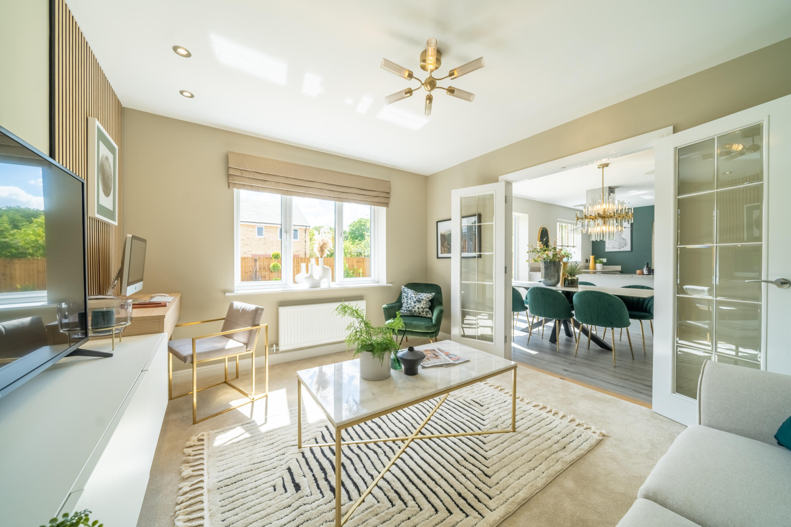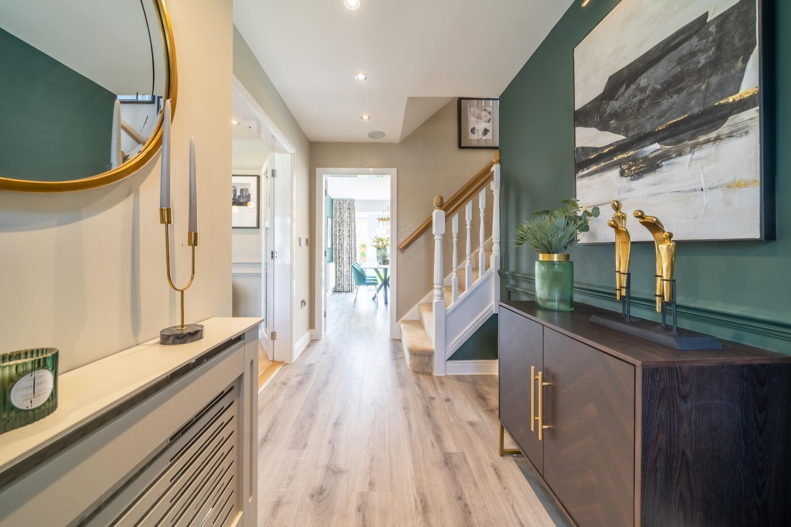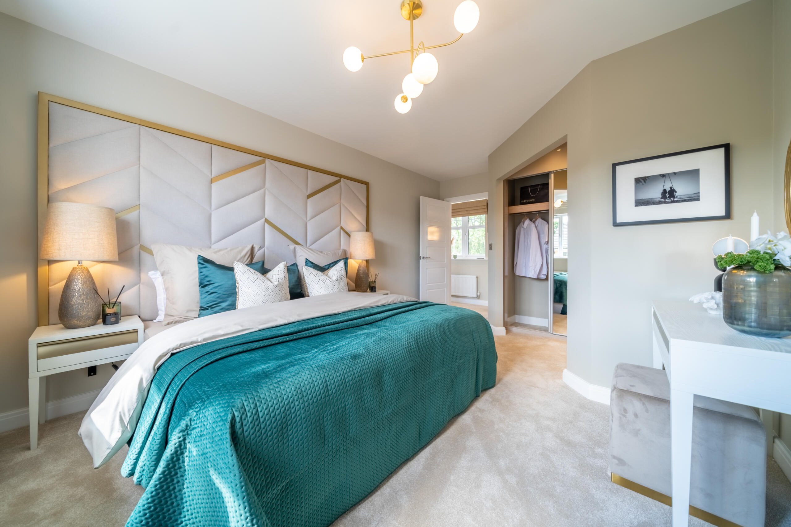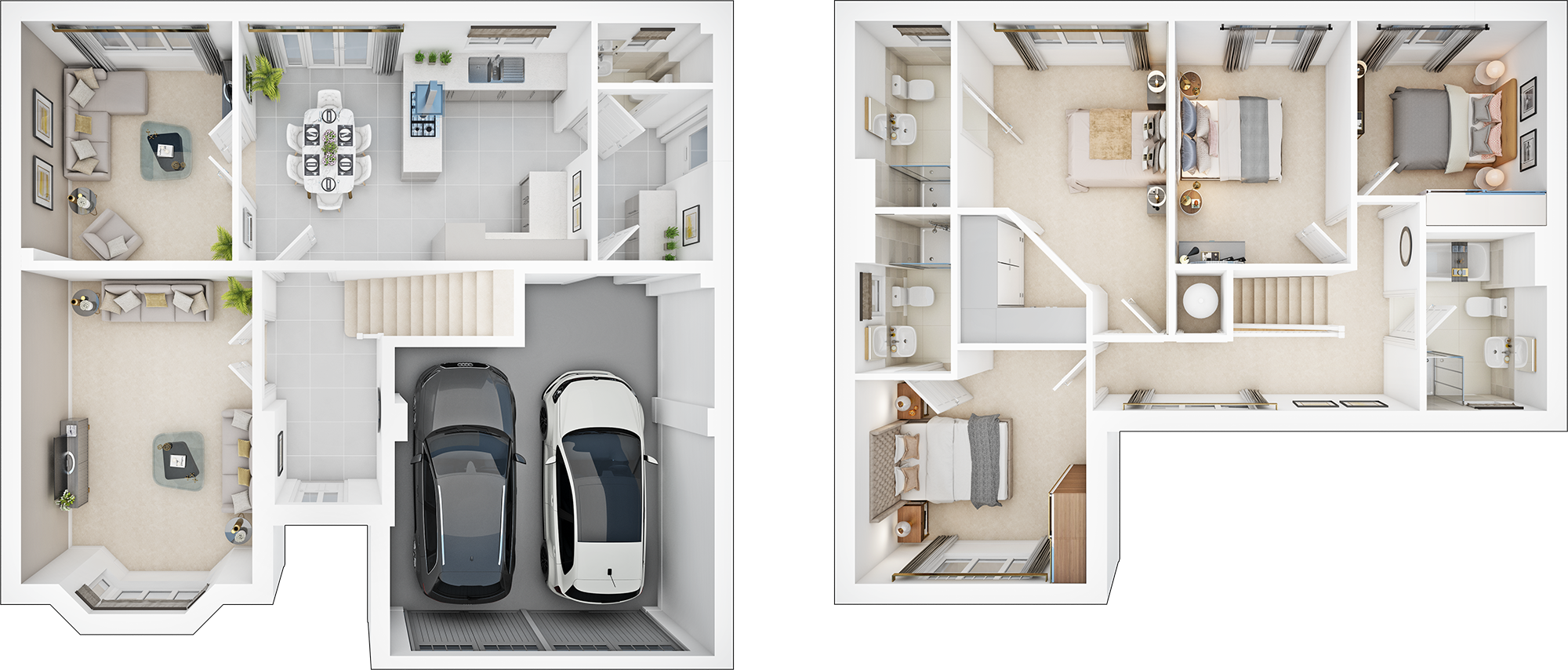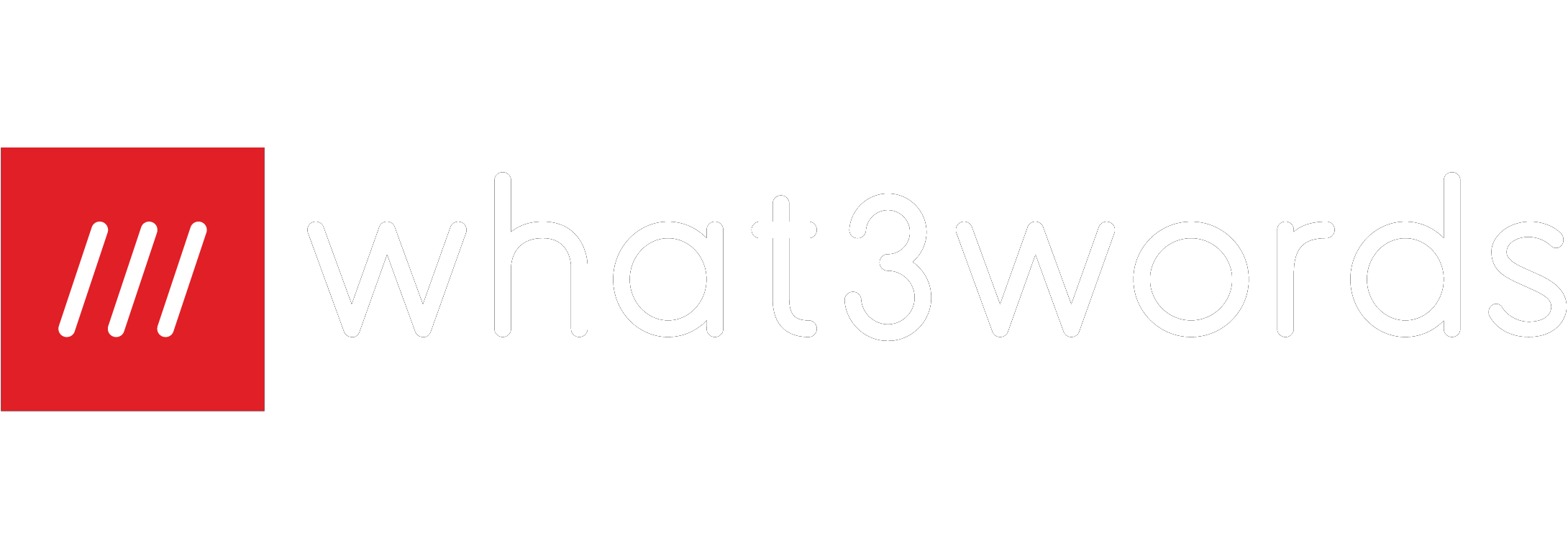The beautiful Warkworth is a spacious four-bedroom, detached family home with an integral double garage, ideal for families that are looking for clever design and luxury features.
- Read more
On entering this substantial property, you will find classic double doors that lead into a luxurious lounge with a stunning feature bay window. The hub of the home is the high specification kitchen with a dining area, a true focal point that benefits from stylish French doors opening out onto the pretty garden, perfect for entertaining on warm summer evenings. Catering for busy family life, there is a utility room with access to the garden and a spacious double garage. Double doors from the dining area take you into a homely family room which is an ideal place for children to play or can be used as a snug for the whole family to enjoy.
The first floor offers an abundance of space and versatility with four stunning double bedrooms. The magnificent master bedroom has a stylish en-suite and a separate dressing area, a touch of glamour for the modern busy lifestyle. The second bedroom also features an en-suite shower room, offering guests a luxurious stay. The modern family bathroom is situated near bedrooms three and four and has a bath and a separate shower.
- Elegant family home with space for everyone and a double integral garage set on a block paved driveway
- Large and light open plan kitchen/dining area with French doors to the garden a perfect place for cooking and family meals
- Spacious hallway and landing
- Separate utility with access to WC, rear garden and integral garage
- Family room off dining area is ideal as a lounge for older children or entertaining guests
- Spacious lounge with bay window and enough space for the family
- Master suite boasting impressive dressing area with Hammonds wardrobe and private ensuite
- Bedroom 2 ideal for teenagers or guests with additional ensuite
- Contemporary family bathroom with separate bath and shower plus your choice of tiling
