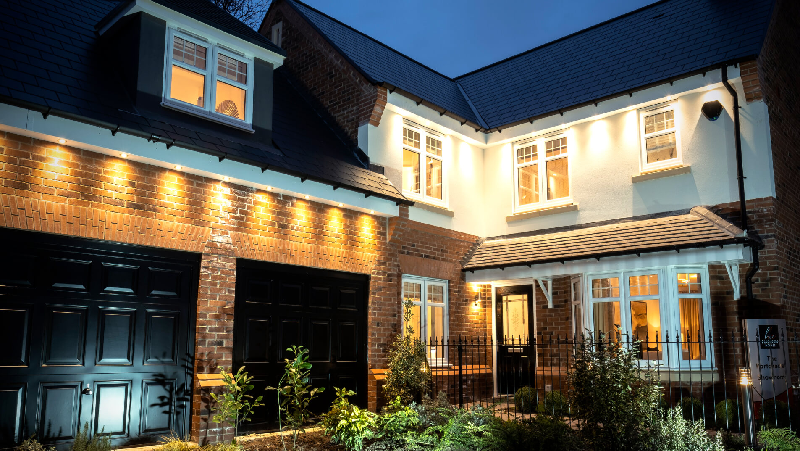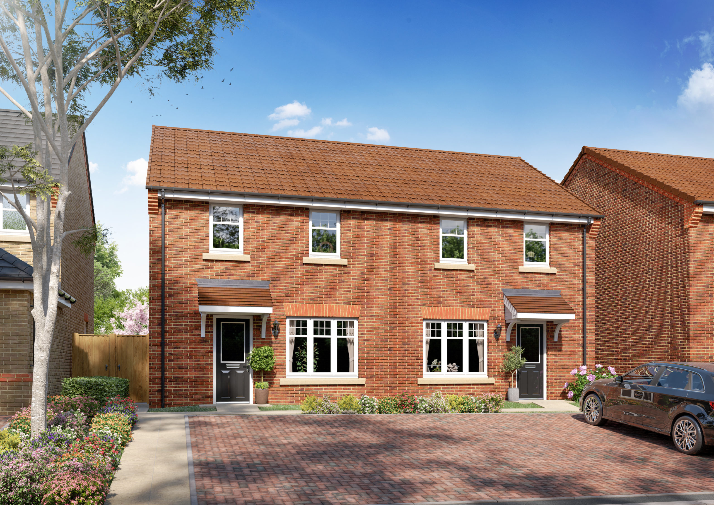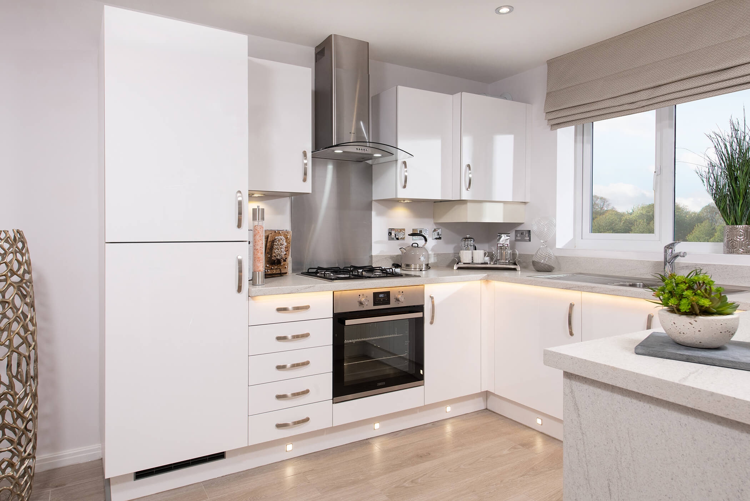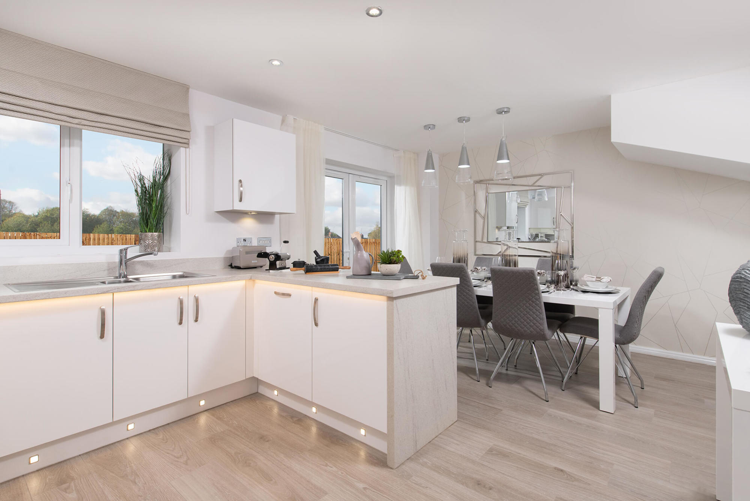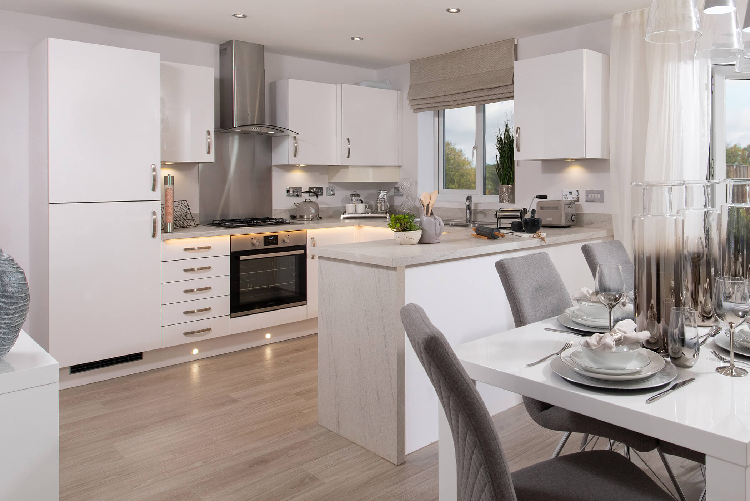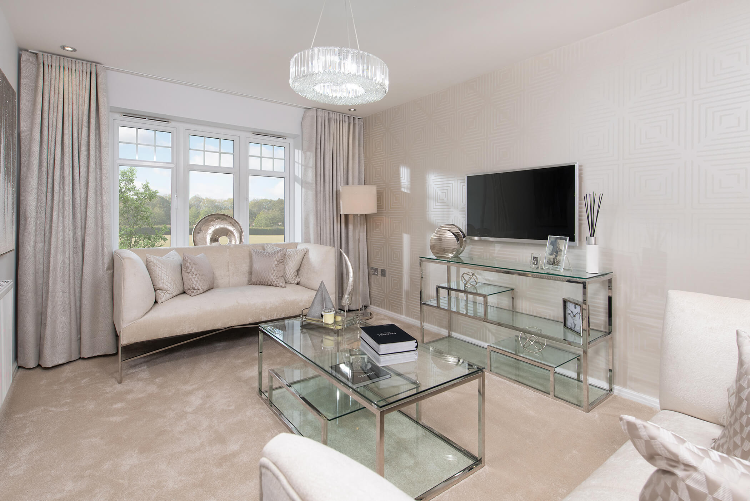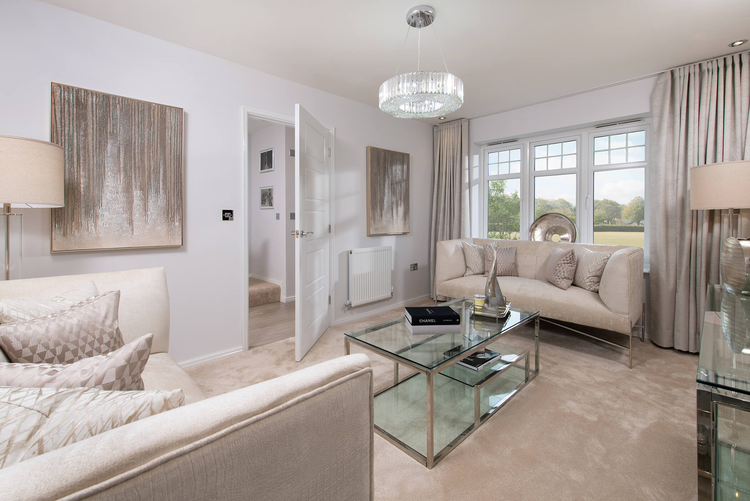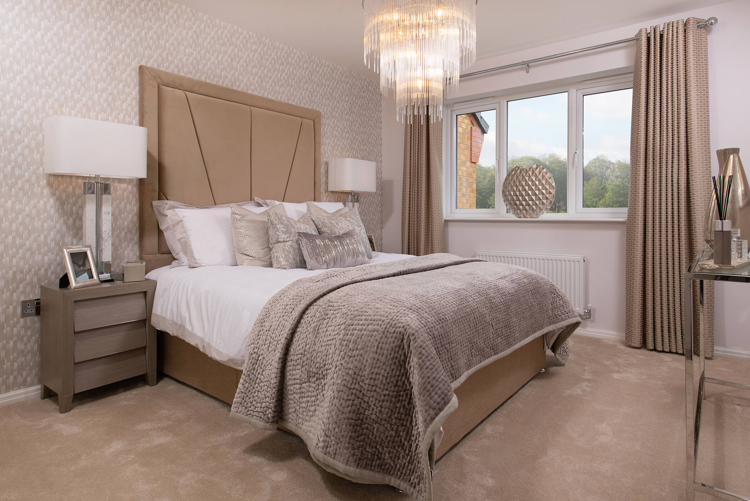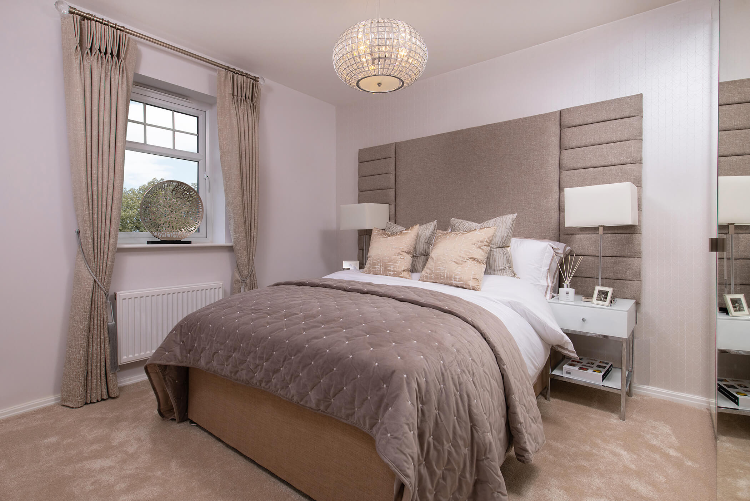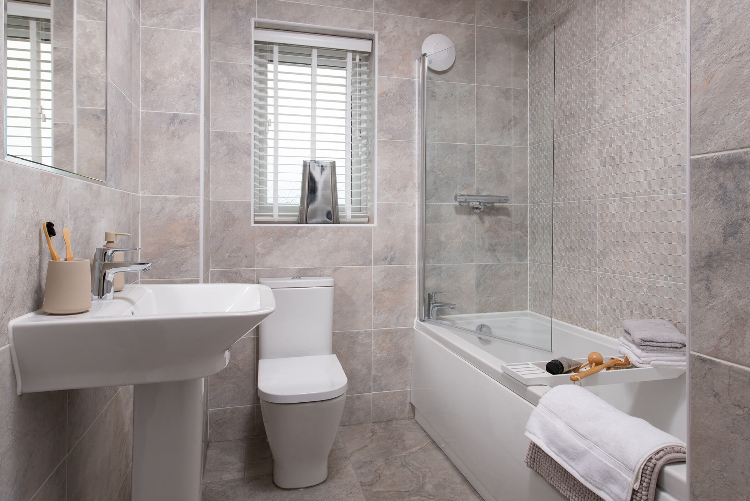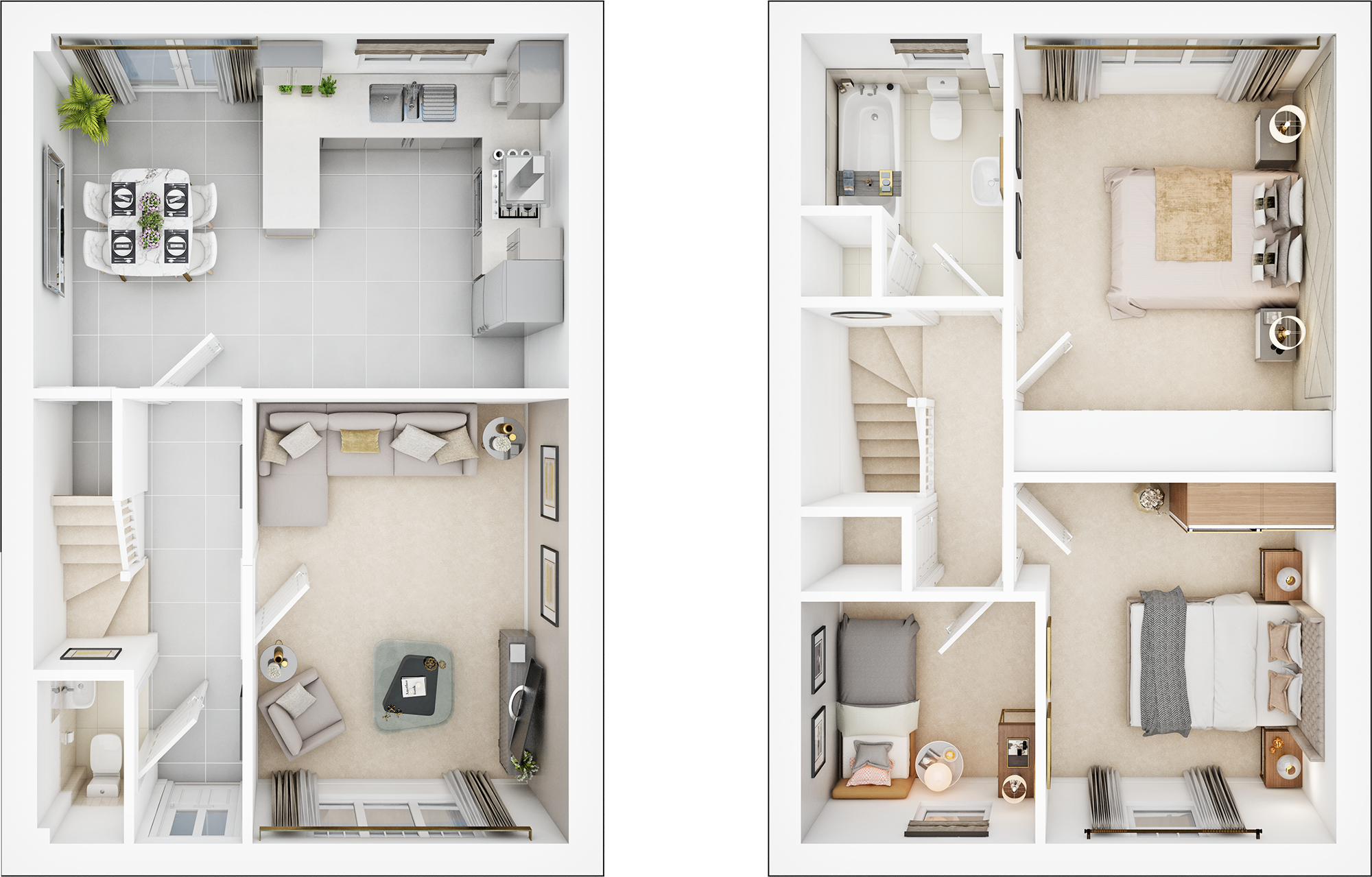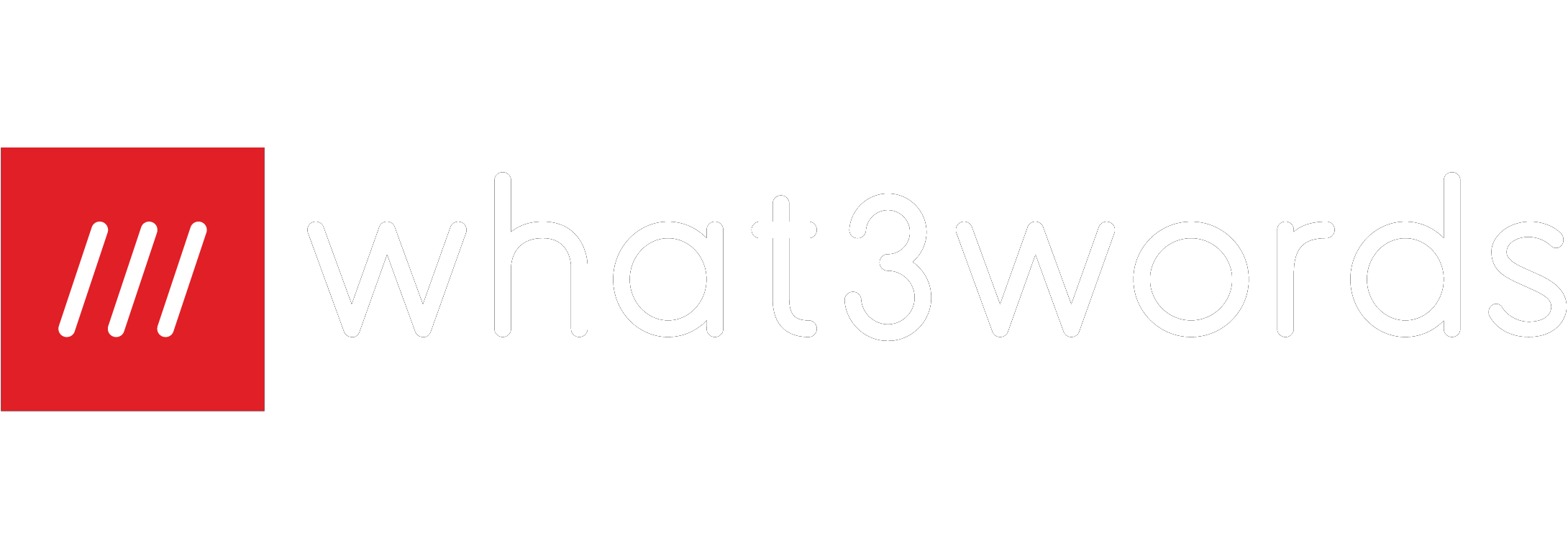Reserve in April and choose your package from one of the below!
- Read more
• 5% deposit paid worth £18,899 & £10,000 options voucher
• Part Exchange, Stamp Duty paid, £10,000 options voucher and Legal fees paid
• Mortgage paid for 18 months upto £10,000 per monthThe delightful Hewick is the perfect home for young families and couples alike. Split over 2 floors this contemporary home makes the best of sophisticated to the minute design and benefits from the solid build quality and that Harron Homes has become renowned and respected for.
Entering the property on the ground floor you will find yourself in the generous hallway with access to a WC and the perfectly proportioned lounge and family room which can be found the front of the property and is perfect for relaxing at the end of the day. At the rear of the ground floor you will find the individually design high specification kitchen and dining area. With doors leading to the rear garden this space is excellent for entertaining whatever the time of year but will particularly come into itself in the summer months.
Going up to the first floor the spacious Master Bedroom looks out over the rear gardens as does the modern and contemporary family bathroom allowing a chance to relax and get away from it all. The double bedroom 2 and 3rd bedroom can both be found at the front of the property completing the layout of this modern and refined family home.
- Choose your package from one of the below!
- 5% deposit paid worth £18,899 & £10,000 options voucher
- Part Exchange, Stamp Duty paid, £10,000 options voucher and Legal fees paid
- Mortgage paid for 18 months upto £10,000 per month
- Perfect family home
- Open plan kitchen and dining area with French doors to garden ideal for BBQs with the family
- Guest WC off hallway
- Cosy lounge perfect for relaxing in
- Double second bedroom and one single ideal as a nursery or playroom
- Extra under stair storage plus upstairs handy for family life
- Block paved driveway with two parking spaces
- 10 year NHBC warranty giving you peace of mind
- Range of moving schemes or incentives to help you move to your dream home
