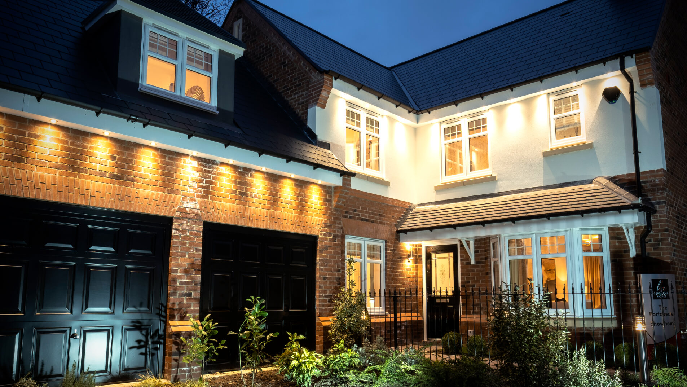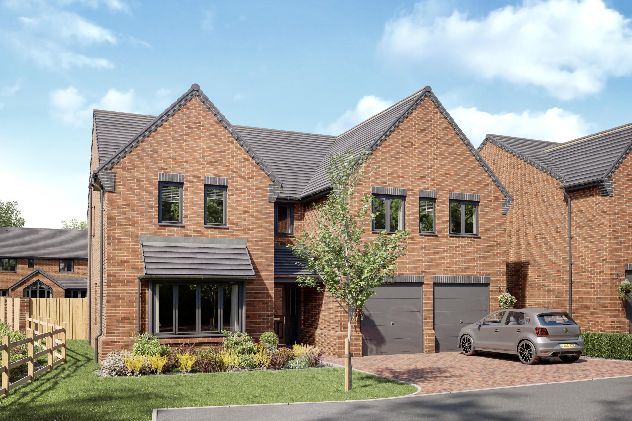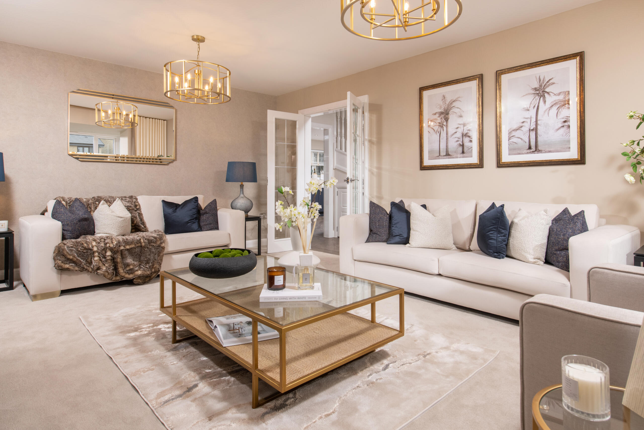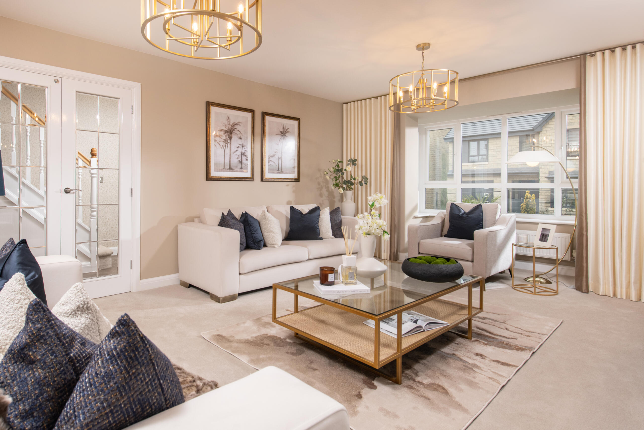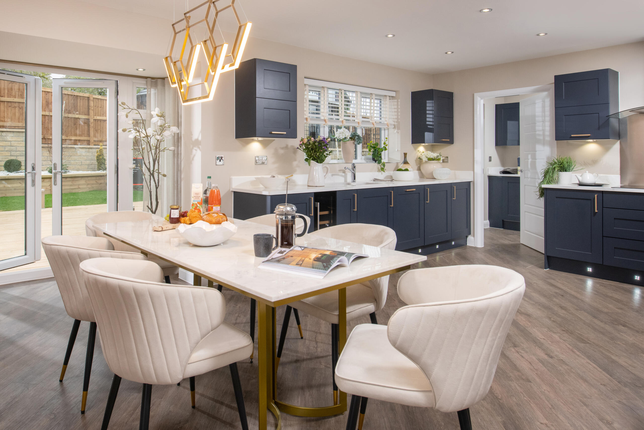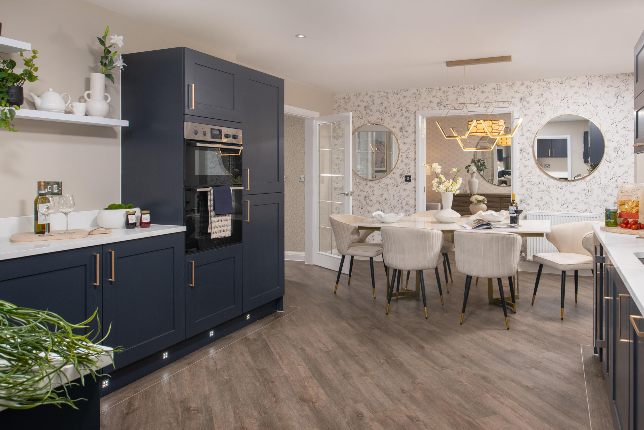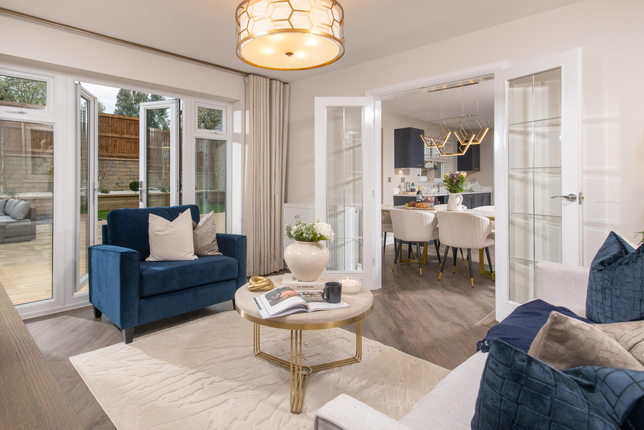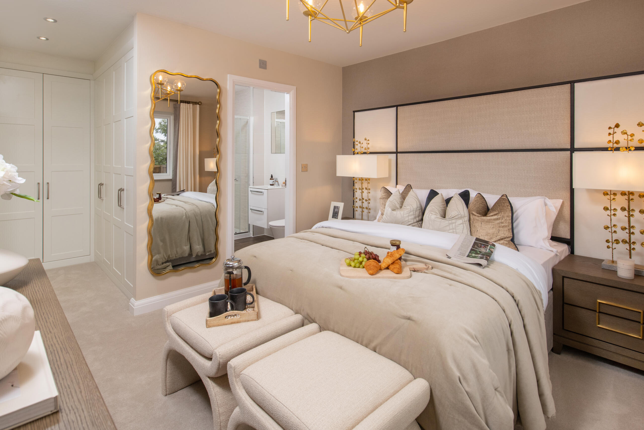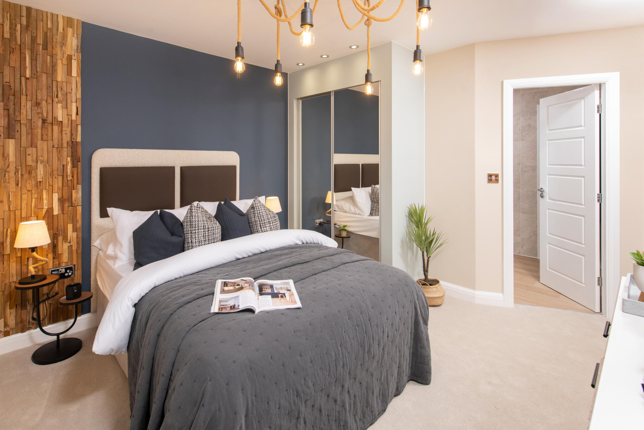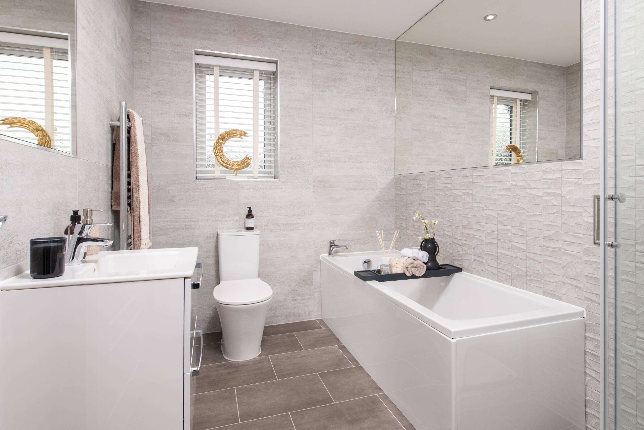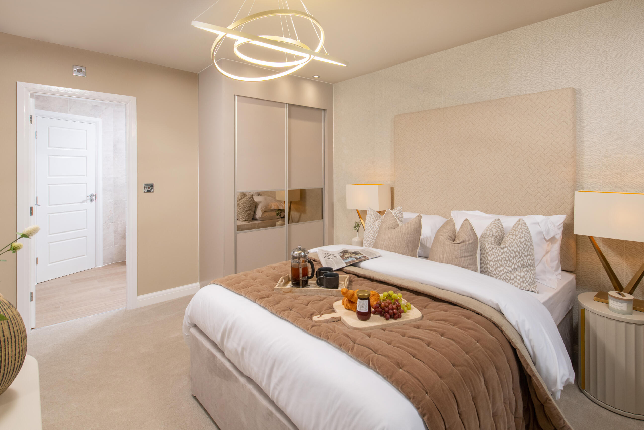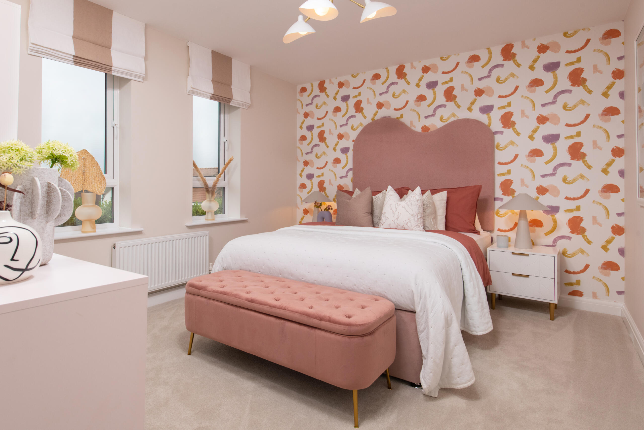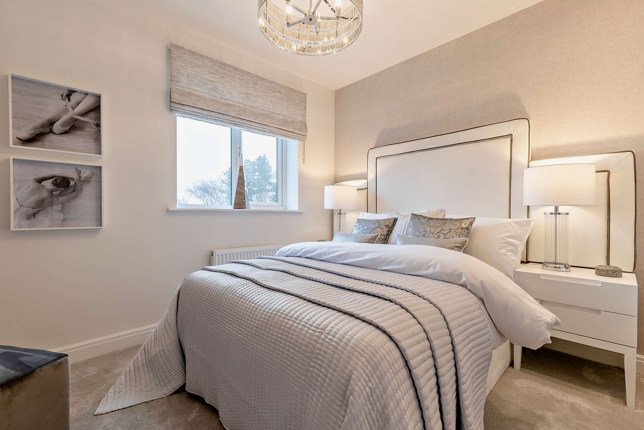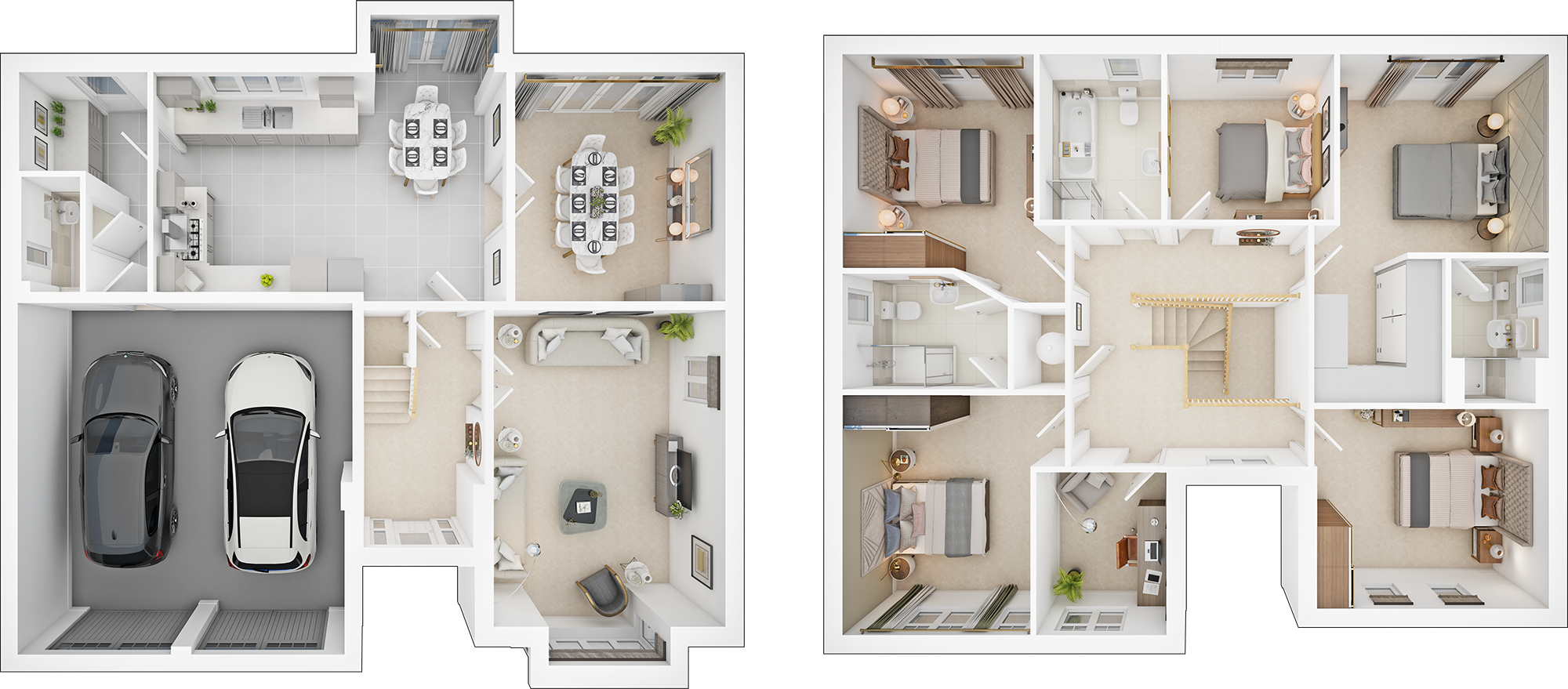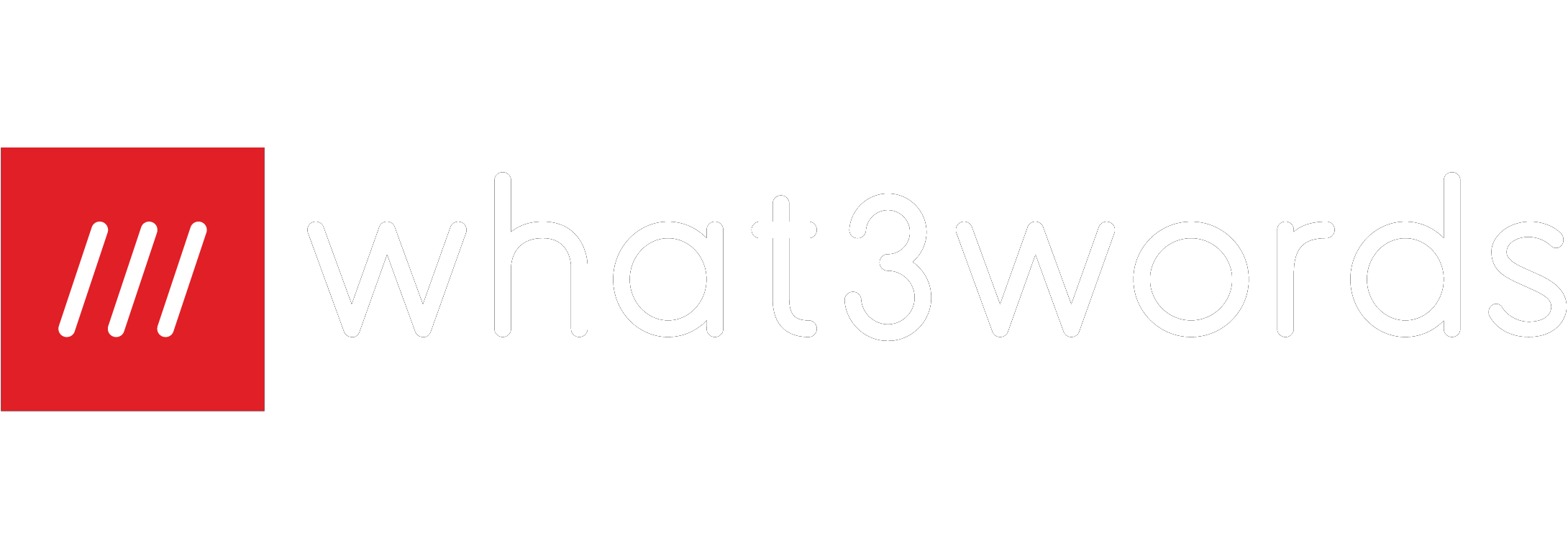Choose from one of our exclusive new homes packages: Part Exchange, Stamp Duty paid £19,349, and Legal Fees paid OR Own New Rate Reducer – Harron gives up to 5% directly to your lender, enabling you to unlock lower mortgage rates over two or five years*
- Read more
This grand, thoughtfully designed five-bedroom property is truly spacious and offers everything you could wish for in a large family home including exclusive views of the lake.
Double doors from the hallway lead into a light and roomy lounge, a perfect space for relaxing, while at the rear of the property lays the impressive high specification kitchen, which overlooks a generous garden. This magnificent open-plan room includes space for a dining table and has beautiful French doors leading out onto the garden, ideal for the summer months. Through double doors from the kitchen is a luxurious dining room, which offers an ideal space for entertaining and also features French doors. The ground floor also benefits from a cloakroom and utility room, accessed via the kitchen.
The grandeur of this home is continued upstairs, with a galleried landing sweeping around the first floor, which features five spacious bedrooms along with a separate study. The luxurious and sophisticated master bedroom benefits from a dressing area and en-suite. Bedroom two boasts its own en-suite, while the stylish family bathroom features both a bath and shower.
Predicted EPC Rating: B-85
This plot is freehold
Management fees: TBC
Council Tax Band: For further information on local council tax bandings please visit Check your Council Tax band
*Terms and conditions apply. Not available in conjunction with any other offers or schemes
- Part Exchange, Stamp Duty paid worth £19,349 and Legal Fees paid* OR
- 5% deposit boost worth £31,850* OR
- Own New Rate Reducer – Harron gives up to 5% directly to your lender*
- Close to local schools ideal for busy family life
- Commuting links within short distance
- Five double bedrooms, two reception rooms, separate upstairs study, integral double garage with block paved driveway
- Open plan kitchen and dining area with a choice of stylish units to choose from so you can personalise the heart of your home
- Large rear garden
- Shipley Lakeside is a stunning new development with a unique lakeside setting that offers over 700 acres of beautiful woodland walks on your doorstep
- Open plan kitchen and dining area with a choice of stylish units to choose from so you can personalise the heart of your home
- Spacious lounge with bay window and glazed panel double doors, a perfect space for spending time with family after a busy day
- Master bedroom complete with your choice of Hammonds wardrobes to dressing area and private ensuite
- NHBC 10 year warranty giving you peace of mind
- Lake views
